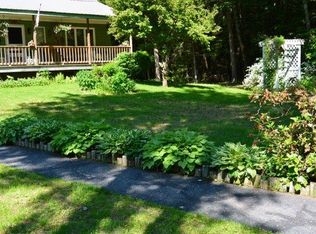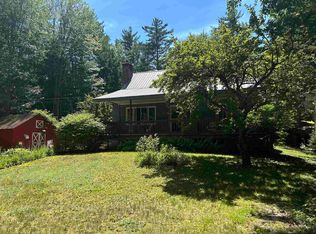Closed
Listed by:
Christine A Buchanan-Johnson,
Realty Leaders 603-539-9595
Bought with: BHG Masiello Hollis
$405,000
15 Beech River Circle, Ossipee, NH 03814
3beds
1,888sqft
Single Family Residence
Built in 1999
1.67 Acres Lot
$449,100 Zestimate®
$215/sqft
$2,903 Estimated rent
Home value
$449,100
$427,000 - $472,000
$2,903/mo
Zestimate® history
Loading...
Owner options
Explore your selling options
What's special
Welcome Home. The minute you arrive at the property the pride of ownership shows from the house, garage, outbuilding and landscape. Drive up to the attached carport and enter into a wonderful mudroom off the kitchen. Adjacent to the kitchen is a great dining area. The living room has a pellet stove for a cozy winter day. The downstairs bathroom has hookups for washer and dryer. Office or den area on first floor. Upstairs master bedroom and two additional bedrooms. Upstairs full bath, enjoy the large jet tub. The two-bay garage is heated and the room over the garage has finished walls and more storage area. Quiet neighborhood and a short drive to Route 16 for work and leisure to enjoy all the area has to offer.
Zillow last checked: 8 hours ago
Listing updated: October 24, 2023 at 02:35pm
Listed by:
Christine A Buchanan-Johnson,
Realty Leaders 603-539-9595
Bought with:
Frank Destito
BHG Masiello Hollis
Source: PrimeMLS,MLS#: 4969477
Facts & features
Interior
Bedrooms & bathrooms
- Bedrooms: 3
- Bathrooms: 2
- Full bathrooms: 2
Heating
- Oil, Pellet Stove, Baseboard, Electric, Hot Water, Mini Split
Cooling
- Mini Split
Appliances
- Included: Electric Water Heater, Water Heater off Boiler
- Laundry: 1st Floor Laundry
Features
- Dining Area, Kitchen Island
- Flooring: Carpet, Parquet, Vinyl Plank
- Basement: Concrete,Concrete Floor,Full,Interior Stairs,Unfinished,Basement Stairs,Interior Entry
- Attic: Pull Down Stairs
Interior area
- Total structure area: 3,568
- Total interior livable area: 1,888 sqft
- Finished area above ground: 1,888
- Finished area below ground: 0
Property
Parking
- Total spaces: 2
- Parking features: Paved, Heated Garage, Driveway, Detached
- Garage spaces: 2
- Has uncovered spaces: Yes
Features
- Levels: Two
- Stories: 2
- Patio & porch: Covered Porch
- Has spa: Yes
- Spa features: Bath
- Frontage length: Road frontage: 242
Lot
- Size: 1.67 Acres
- Features: Country Setting, Level
Details
- Additional structures: Outbuilding
- Parcel number: OSSIM00096L013000S000000
- Zoning description: RES RES IMPROVED
Construction
Type & style
- Home type: SingleFamily
- Architectural style: Colonial
- Property subtype: Single Family Residence
Materials
- Wood Frame, Vinyl Siding
- Foundation: Concrete
- Roof: Architectural Shingle
Condition
- New construction: No
- Year built: 1999
Utilities & green energy
- Electric: 200+ Amp Service
- Sewer: 1250 Gallon, Concrete, Leach Field, Private Sewer, Septic Design Available
Community & neighborhood
Location
- Region: Center Ossipee
Other
Other facts
- Road surface type: Dirt
Price history
| Date | Event | Price |
|---|---|---|
| 10/23/2023 | Sold | $405,000-1.2%$215/sqft |
Source: | ||
| 10/20/2023 | Contingent | $410,000$217/sqft |
Source: | ||
| 10/20/2023 | Listed for sale | $410,000$217/sqft |
Source: | ||
| 10/19/2023 | Listing removed | -- |
Source: | ||
| 9/25/2023 | Contingent | $410,000$217/sqft |
Source: | ||
Public tax history
| Year | Property taxes | Tax assessment |
|---|---|---|
| 2023 | $4,360 +9.8% | $420,400 +94.5% |
| 2022 | $3,972 +7.8% | $216,100 |
| 2020 | $3,685 -0.3% | $216,100 |
Find assessor info on the county website
Neighborhood: 03814
Nearby schools
GreatSchools rating
- 5/10Ossipee Central SchoolGrades: PK-6Distance: 0.9 mi
- 6/10Kingswood Regional Middle SchoolGrades: 7-8Distance: 12.1 mi
- 7/10Kingswood Regional High SchoolGrades: 9-12Distance: 12.1 mi
Schools provided by the listing agent
- Elementary: Ossipee Central Elementary Sch
- Middle: Kingswood Regional Middle Sch
- High: Kingswood Regional High School
- District: Governor Wentworth Regional
Source: PrimeMLS. This data may not be complete. We recommend contacting the local school district to confirm school assignments for this home.

Get pre-qualified for a loan
At Zillow Home Loans, we can pre-qualify you in as little as 5 minutes with no impact to your credit score.An equal housing lender. NMLS #10287.

