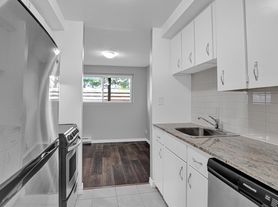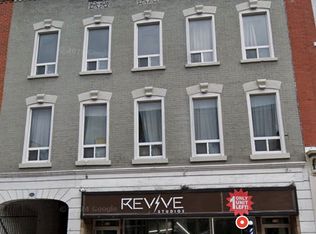Welcome to 15 Bevan Drive, a spacious two-storey family home available for lease in one of Belleville's most desirable and growing neighbourhoods. Built in 2017 and offering over 2,500 square feet of living space, this home provides the perfect combination of comfort, style, and functionality for modern family living. The main floor features a bright, open layout with generous living and dining areas, a large family room, and a modern kitchen with ample cabinetry, counter space, and room for everyday meals or entertaining. A convenient powder room, laundry room, and direct access to the attached two-car garage add to the ease of daily life. Upstairs, the spacious primary suite is designed as a true retreat, complete with a walk-in closet and private 4-piece ensuite bathroom. Three additional bedrooms provide plenty of space for family, guests, or a home office, and are served by a well-appointed 5-piece main bathroom. Downstairs, the full unfinished basement offers incredible storage or additional living space. Outside, the private driveway and garage provide parking for four vehicles. Located in the family-friendly Thurlow Ward, this home is just minutes from shopping, schools, parks, and Highway 401, making commuting and daily errands a breeze. Don't miss the chance to make 15 Bevan Drive your next home!
House for rent
C$3,500/mo
15 Bevan Dr, Belleville, ON K8N 0H3
4beds
Price may not include required fees and charges.
Singlefamily
Available now
-- Pets
Central air
In unit laundry
4 Parking spaces parking
Natural gas, forced air
What's special
Bright open layoutSpacious primary suiteWalk-in closetAdditional bedroomsFull unfinished basementPrivate driveway
- 16 hours |
- -- |
- -- |
Travel times
Looking to buy when your lease ends?
Consider a first-time homebuyer savings account designed to grow your down payment with up to a 6% match & 3.83% APY.
Facts & features
Interior
Bedrooms & bathrooms
- Bedrooms: 4
- Bathrooms: 3
- Full bathrooms: 3
Heating
- Natural Gas, Forced Air
Cooling
- Central Air
Appliances
- Included: Dryer, Washer
- Laundry: In Unit, Inside
Features
- Walk In Closet
- Has basement: Yes
Property
Parking
- Total spaces: 4
- Parking features: Private
- Details: Contact manager
Features
- Stories: 2
- Exterior features: Contact manager
Details
- Parcel number: 405240821
Construction
Type & style
- Home type: SingleFamily
- Property subtype: SingleFamily
Materials
- Roof: Asphalt
Community & HOA
Location
- Region: Belleville
Financial & listing details
- Lease term: Contact For Details
Price history
Price history is unavailable.

