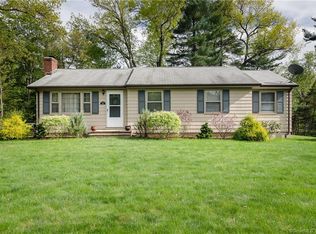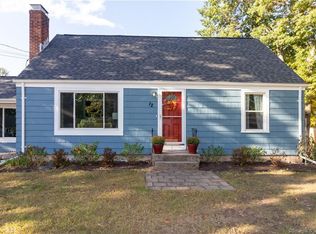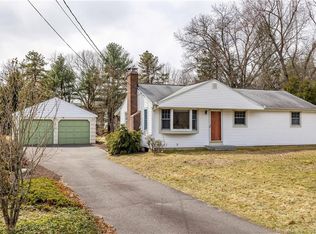Sold for $330,000
$330,000
15 Birch Road, Granby, CT 06035
3beds
1,665sqft
Single Family Residence
Built in 1956
0.35 Acres Lot
$336,000 Zestimate®
$198/sqft
$2,672 Estimated rent
Home value
$336,000
$306,000 - $366,000
$2,672/mo
Zestimate® history
Loading...
Owner options
Explore your selling options
What's special
What a gem! Welcome to a peaceful neighborhood setting surrounding this spacious one level home near the heart of Granby! This solid, one owner Ranch offers newly refinished hardwood floors and a freshly painted interior! The formal living room features a masonry fireplace and picture window, the bedrooms boast ample closet space and the best part is a remarkable family & dining room combination with rustic rough pine covered walls, vaulted ceiling with beams and skylights, random width wide board floors and a soapstone woodstove! Nature lovers will appreciate the enclosed back porch in the summer evenings. Recent updates include a newer boiler, well expansion tank and well pump. The town of Granby offers many amenities including walking trails, restaurants, shopping and a vibrant community atmosphere!
Zillow last checked: 8 hours ago
Listing updated: September 19, 2025 at 11:56am
Listed by:
Steve W. Temple 860-559-6036,
RE/MAX Right Choice 860-788-7001,
Deborah Temple 860-559-4071,
RE/MAX Right Choice
Bought with:
Melissa Carman, RES.0793490
Coldwell Banker Realty
Source: Smart MLS,MLS#: 24105261
Facts & features
Interior
Bedrooms & bathrooms
- Bedrooms: 3
- Bathrooms: 2
- Full bathrooms: 2
Primary bedroom
- Features: Hardwood Floor
- Level: Main
- Area: 156 Square Feet
- Dimensions: 12 x 13
Bedroom
- Features: Hardwood Floor
- Level: Main
- Area: 96 Square Feet
- Dimensions: 8 x 12
Bedroom
- Features: Hardwood Floor
- Level: Main
- Area: 132 Square Feet
- Dimensions: 11 x 12
Great room
- Features: Skylight, Vaulted Ceiling(s), Beamed Ceilings, Dining Area, Wood Stove, Softwood Floor
- Level: Main
- Area: 504 Square Feet
- Dimensions: 21 x 24
Kitchen
- Level: Main
- Area: 170 Square Feet
- Dimensions: 10 x 17
Living room
- Features: Fireplace, Hardwood Floor
- Level: Main
- Area: 240 Square Feet
- Dimensions: 15 x 16
Heating
- Hot Water, Oil
Cooling
- None
Appliances
- Included: Electric Range, Refrigerator, Water Heater
- Laundry: Lower Level
Features
- Windows: Thermopane Windows
- Basement: Full,Unfinished
- Attic: Access Via Hatch
- Number of fireplaces: 1
Interior area
- Total structure area: 1,665
- Total interior livable area: 1,665 sqft
- Finished area above ground: 1,665
- Finished area below ground: 0
Property
Parking
- Total spaces: 2
- Parking features: Attached, Driveway, Garage Door Opener, Paved
- Attached garage spaces: 2
- Has uncovered spaces: Yes
Features
- Patio & porch: Porch
Lot
- Size: 0.35 Acres
- Features: Subdivided, Level, Open Lot
Details
- Parcel number: 1935213
- Zoning: R30
Construction
Type & style
- Home type: SingleFamily
- Architectural style: Ranch
- Property subtype: Single Family Residence
Materials
- Vinyl Siding
- Foundation: Block
- Roof: Shingle
Condition
- New construction: No
- Year built: 1956
Utilities & green energy
- Sewer: Septic Tank
- Water: Well
- Utilities for property: Cable Available
Green energy
- Energy efficient items: Windows
Community & neighborhood
Community
- Community features: Library, Medical Facilities, Park, Playground
Location
- Region: Granby
Price history
| Date | Event | Price |
|---|---|---|
| 9/19/2025 | Sold | $330,000-2.9%$198/sqft |
Source: | ||
| 9/19/2025 | Pending sale | $339,900$204/sqft |
Source: | ||
| 7/31/2025 | Price change | $339,900-5.6%$204/sqft |
Source: | ||
| 7/14/2025 | Listed for sale | $359,900$216/sqft |
Source: | ||
Public tax history
| Year | Property taxes | Tax assessment |
|---|---|---|
| 2025 | $6,669 +3.3% | $194,950 |
| 2024 | $6,459 +3.9% | $194,950 |
| 2023 | $6,217 +8.2% | $194,950 +35.6% |
Find assessor info on the county website
Neighborhood: 06035
Nearby schools
GreatSchools rating
- 6/10Wells Road Intermediate SchoolGrades: 3-5Distance: 1 mi
- 7/10Granby Memorial Middle SchoolGrades: 6-8Distance: 2.6 mi
- 10/10Granby Memorial High SchoolGrades: 9-12Distance: 2.5 mi
Schools provided by the listing agent
- High: Granby Memorial
Source: Smart MLS. This data may not be complete. We recommend contacting the local school district to confirm school assignments for this home.
Get pre-qualified for a loan
At Zillow Home Loans, we can pre-qualify you in as little as 5 minutes with no impact to your credit score.An equal housing lender. NMLS #10287.
Sell with ease on Zillow
Get a Zillow Showcase℠ listing at no additional cost and you could sell for —faster.
$336,000
2% more+$6,720
With Zillow Showcase(estimated)$342,720


