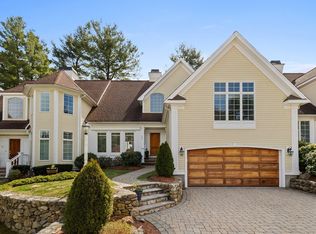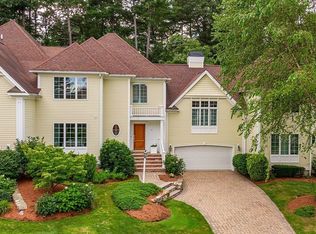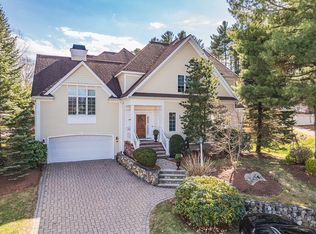Sold for $1,230,000 on 08/29/25
$1,230,000
15 Bobby Jones Dr #15, Andover, MA 01810
3beds
4,166sqft
Condominium, Townhouse
Built in 2000
-- sqft lot
$1,258,600 Zestimate®
$295/sqft
$4,241 Estimated rent
Home value
$1,258,600
$1.20M - $1.32M
$4,241/mo
Zestimate® history
Loading...
Owner options
Explore your selling options
What's special
EXQUISITE END-UNIT TOWNHOME WITH GOLF COURSE VIEWS! Nestled in the prestigious Eagle Place at Andover Country Club, this 3-bedroom, 3.5-bathroom townhome offers the luxury of single-family living with low-maintenance convenience. Enjoy an open floor plan with gleaming hardwood floors and stunning architectural details throughout. The gourmet kitchen boasts granite countertops, a spacious island, and a sunlit breakfast nook. Relax in the fireplaced family room with custom built-ins or entertain in the formal dining and living rooms. The primary en-suite is a retreat with dual walk-in closets and a spa-like bath. A vaulted second bedroom and full bath complete the upper level. The lower level impresses with a sitting area, wine cellar, third bedroom, and a private patio—plus a bonus room perfect for a home office or gym. Enjoy the community pool and clubhouse! DON'T MISS THIS RARE OPPORTUNITY!
Zillow last checked: 8 hours ago
Listing updated: August 13, 2025 at 01:14pm
Listed by:
Team Lillian Montalto 978-475-1400,
Lillian Montalto Signature Properties 978-475-1400,
Lillian Montalto 978-815-6300
Bought with:
Team Lillian Montalto
Lillian Montalto Signature Properties
Source: MLS PIN,MLS#: 73384509
Facts & features
Interior
Bedrooms & bathrooms
- Bedrooms: 3
- Bathrooms: 4
- Full bathrooms: 3
- 1/2 bathrooms: 1
Primary bedroom
- Features: Bathroom - Full, Bathroom - Double Vanity/Sink, Walk-In Closet(s), Crown Molding, Tray Ceiling(s)
- Level: Third
- Area: 288
- Dimensions: 18 x 16
Bedroom 2
- Features: Bathroom - Full, Closet, Flooring - Hardwood, Tray Ceiling(s)
- Level: Third
- Area: 209
- Dimensions: 11 x 19
Bedroom 3
- Features: Closet, Flooring - Wall to Wall Carpet, Recessed Lighting, Slider
- Level: Basement
- Area: 132
- Dimensions: 11 x 12
Primary bathroom
- Features: Yes
Bathroom 1
- Features: Bathroom - Half, Flooring - Stone/Ceramic Tile, Lighting - Sconce
- Level: First
- Area: 25
- Dimensions: 5 x 5
Bathroom 2
- Features: Bathroom - Full, Bathroom - Tiled With Shower Stall, Bathroom - With Tub & Shower, Flooring - Stone/Ceramic Tile, Lighting - Sconce, Tray Ceiling(s)
- Level: Third
- Area: 130
- Dimensions: 10 x 13
Bathroom 3
- Features: Bathroom - Full, Bathroom - With Tub & Shower, Flooring - Stone/Ceramic Tile, Lighting - Sconce
- Level: Third
- Area: 40
- Dimensions: 8 x 5
Dining room
- Features: Flooring - Hardwood, Recessed Lighting, Slider
- Level: Second
- Area: 240
- Dimensions: 24 x 10
Family room
- Features: Flooring - Hardwood, Recessed Lighting, Crown Molding
- Level: First
- Area: 378
- Dimensions: 18 x 21
Kitchen
- Features: Flooring - Hardwood, Countertops - Stone/Granite/Solid, Recessed Lighting, Lighting - Pendant
- Level: First
- Area: 165
- Dimensions: 11 x 15
Living room
- Features: Flooring - Hardwood, Recessed Lighting
- Level: Second
- Area: 420
- Dimensions: 20 x 21
Office
- Features: Flooring - Hardwood, Recessed Lighting
- Level: Basement
- Area: 143
- Dimensions: 11 x 13
Heating
- Forced Air, Natural Gas
Cooling
- Central Air
Appliances
- Laundry: Flooring - Stone/Ceramic Tile, Lighting - Overhead, Third Floor, In Unit
Features
- Recessed Lighting, Lighting - Pendant, Tray Ceiling(s), Lighting - Overhead, Entrance Foyer, Office, Sitting Room, Wine Cellar, Central Vacuum
- Flooring: Tile, Carpet, Hardwood, Flooring - Hardwood, Flooring - Wall to Wall Carpet
- Doors: Insulated Doors
- Windows: Insulated Windows
- Has basement: Yes
- Number of fireplaces: 2
- Fireplace features: Family Room, Living Room
Interior area
- Total structure area: 4,166
- Total interior livable area: 4,166 sqft
- Finished area above ground: 3,108
- Finished area below ground: 1,058
Property
Parking
- Total spaces: 9
- Parking features: Under, Off Street
- Attached garage spaces: 3
- Uncovered spaces: 6
Features
- Patio & porch: Deck - Wood, Patio
- Exterior features: Deck - Wood, Patio, Stone Wall
- Pool features: Association, In Ground
Details
- Parcel number: M:00087 B:00089 L:01001,3971589
- Zoning: SRB
Construction
Type & style
- Home type: Townhouse
- Property subtype: Condominium, Townhouse
Materials
- Frame
- Roof: Shingle
Condition
- Year built: 2000
Utilities & green energy
- Electric: Circuit Breakers, 200+ Amp Service
- Sewer: Public Sewer
- Water: Public
- Utilities for property: for Gas Range, for Electric Range
Green energy
- Energy efficient items: Thermostat
Community & neighborhood
Security
- Security features: Security System
Community
- Community features: Public Transportation, Shopping, Pool, Park, Walk/Jog Trails, Golf, Medical Facility, Highway Access, House of Worship, Private School, Public School, T-Station
Location
- Region: Andover
HOA & financial
HOA
- HOA fee: $951 monthly
- Amenities included: Pool, Clubhouse
- Services included: Water, Sewer, Insurance, Maintenance Structure, Road Maintenance, Maintenance Grounds, Snow Removal, Trash, Reserve Funds
Price history
| Date | Event | Price |
|---|---|---|
| 8/29/2025 | Sold | $1,230,000-5.3%$295/sqft |
Source: MLS PIN #73384509 | ||
| 6/3/2025 | Listed for sale | $1,299,000-3.8%$312/sqft |
Source: MLS PIN #73384509 | ||
| 5/20/2025 | Listing removed | $1,349,900$324/sqft |
Source: MLS PIN #73351578 | ||
| 5/6/2025 | Price change | $1,349,900-9.3%$324/sqft |
Source: MLS PIN #73351578 | ||
| 3/28/2025 | Listed for sale | $1,488,000+97.1%$357/sqft |
Source: MLS PIN #73351578 | ||
Public tax history
Tax history is unavailable.
Neighborhood: 01810
Nearby schools
GreatSchools rating
- 9/10West Elementary SchoolGrades: K-5Distance: 0.3 mi
- 8/10Andover West Middle SchoolGrades: 6-8Distance: 1.3 mi
- 10/10Andover High SchoolGrades: 9-12Distance: 1.2 mi
Schools provided by the listing agent
- Elementary: West
- Middle: West
- High: Andover High
Source: MLS PIN. This data may not be complete. We recommend contacting the local school district to confirm school assignments for this home.
Get a cash offer in 3 minutes
Find out how much your home could sell for in as little as 3 minutes with a no-obligation cash offer.
Estimated market value
$1,258,600
Get a cash offer in 3 minutes
Find out how much your home could sell for in as little as 3 minutes with a no-obligation cash offer.
Estimated market value
$1,258,600


