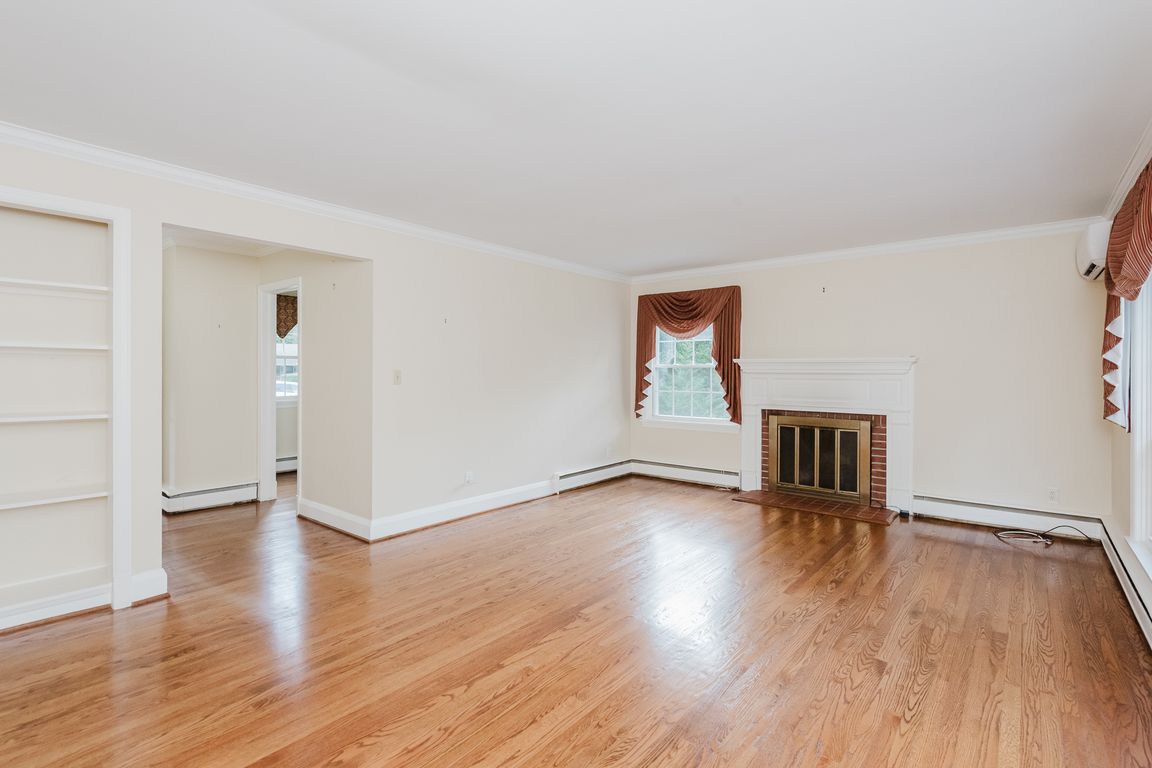
Pending
$400,000
5beds
2,606sqft
15 Bramble Ln, Churchville, MD 21028
5beds
2,606sqft
Single family residence
Built in 1963
0.48 Acres
1 Attached garage space
$153 price/sqft
What's special
Cozy gas fireplaceFinished walkout lower levelOversized drivewayBrand-new stainless steel appliancesNew hvac mini-split systemsGas rangeCovered front porch
Turnkey single-family home on nearly half an acre—backing to trees for plenty of privacy. This well maintained home offers privacy, charm, and plenty of space both inside and out. You'll love the covered front porch, oversized driveway, and attached 1-car garage. Step inside to find hardwood flooring throughout much of the ...
- 19 days
- on Zillow |
- 1,177 |
- 105 |
Likely to sell faster than
Source: Bright MLS,MLS#: MDHR2045530
Travel times
Living Room
Kitchen
Dining Room
Zillow last checked: 7 hours ago
Listing updated: July 29, 2025 at 02:28am
Listed by:
Laura Snyder 410-375-5779,
American Premier Realty, LLC 4435120090,
Listing Team: Laura Snyder Home Group
Source: Bright MLS,MLS#: MDHR2045530
Facts & features
Interior
Bedrooms & bathrooms
- Bedrooms: 5
- Bathrooms: 3
- Full bathrooms: 2
- 1/2 bathrooms: 1
- Main level bathrooms: 1
- Main level bedrooms: 1
Rooms
- Room types: Living Room, Dining Room, Primary Bedroom, Bedroom 2, Bedroom 4, Bedroom 5, Kitchen, Family Room, Laundry, Bathroom 1, Bathroom 2, Bathroom 3, Half Bath
Primary bedroom
- Features: Flooring - HardWood, Lighting - Ceiling
- Level: Upper
- Area: 196 Square Feet
- Dimensions: 14 x 14
Bedroom 2
- Features: Flooring - HardWood, Lighting - Ceiling
- Level: Upper
- Area: 132 Square Feet
- Dimensions: 12 x 11
Bedroom 4
- Features: Flooring - HardWood, Lighting - Ceiling
- Level: Upper
- Area: 110 Square Feet
- Dimensions: 10 x 11
Bedroom 5
- Features: Flooring - Wood, Lighting - Ceiling
- Level: Main
- Area: 110 Square Feet
- Dimensions: 11 x 10
Bathroom 1
- Features: Flooring - Ceramic Tile, Countertop(s) - Solid Surface, Bathroom - Tub Shower
- Level: Upper
- Area: 40 Square Feet
- Dimensions: 8 x 5
Bathroom 2
- Level: Upper
- Area: 40 Square Feet
- Dimensions: 8 x 5
Bathroom 3
- Features: Flooring - HardWood, Lighting - Ceiling
- Level: Upper
- Area: 120 Square Feet
- Dimensions: 10 x 12
Dining room
- Level: Main
- Area: 110 Square Feet
- Dimensions: 10 x 11
Family room
- Features: Flooring - Carpet, Recessed Lighting, Built-in Features
- Level: Lower
- Area: 506 Square Feet
- Dimensions: 23 x 22
Half bath
- Features: Flooring - Wood
- Level: Main
- Area: 20 Square Feet
- Dimensions: 5 x 4
Kitchen
- Features: Flooring - Laminated, Lighting - Ceiling, Countertop(s) - Solid Surface, Double Sink
- Level: Main
- Area: 168 Square Feet
- Dimensions: 12 x 14
Laundry
- Features: Flooring - Other, Lighting - Ceiling
- Level: Lower
- Area: 325 Square Feet
- Dimensions: 13 x 25
Living room
- Features: Flooring - HardWood, Fireplace - Gas, Crown Molding, Built-in Features
- Level: Main
- Area: 300 Square Feet
- Dimensions: 20 x 15
Heating
- Zoned, Baseboard, Electric, Natural Gas
Cooling
- Central Air, Ductless, Electric
Appliances
- Included: Oven/Range - Gas, Dishwasher, Washer, Refrigerator, Extra Refrigerator/Freezer, Exhaust Fan, Dryer, Ice Maker, Stainless Steel Appliance(s), Water Heater, Electric Water Heater
- Laundry: Dryer In Unit, Washer In Unit, Lower Level, Laundry Room
Features
- Bathroom - Tub Shower, Entry Level Bedroom, Attic, Bathroom - Stall Shower, Breakfast Area, Chair Railings, Crown Molding, Dining Area, Floor Plan - Traditional, Eat-in Kitchen, Kitchen - Table Space, Recessed Lighting, Dry Wall
- Flooring: Carpet, Hardwood, Ceramic Tile, Wood
- Doors: Storm Door(s)
- Windows: Screens, Window Treatments
- Basement: Finished,Walk-Out Access,Connecting Stairway,Improved,Windows
- Number of fireplaces: 1
- Fireplace features: Gas/Propane
Interior area
- Total structure area: 2,856
- Total interior livable area: 2,606 sqft
- Finished area above ground: 1,904
- Finished area below ground: 702
Property
Parking
- Total spaces: 5
- Parking features: Garage Faces Side, Garage Faces Front, Asphalt, Attached, Driveway
- Attached garage spaces: 1
- Uncovered spaces: 4
Accessibility
- Accessibility features: Other
Features
- Levels: Two
- Stories: 2
- Patio & porch: Deck, Porch
- Pool features: None
- Has view: Yes
- View description: Trees/Woods, Limited
Lot
- Size: 0.48 Acres
- Dimensions: 107.00 x
- Features: Backs to Trees, Front Yard, Rear Yard
Details
- Additional structures: Above Grade, Below Grade
- Parcel number: 1303133028
- Zoning: RR
- Special conditions: Standard
Construction
Type & style
- Home type: SingleFamily
- Architectural style: Colonial
- Property subtype: Single Family Residence
Materials
- Brick, Vinyl Siding
- Foundation: Concrete Perimeter
- Roof: Architectural Shingle
Condition
- Very Good
- New construction: No
- Year built: 1963
Utilities & green energy
- Sewer: Private Septic Tank
- Water: Well
- Utilities for property: DSL
Community & HOA
Community
- Security: Smoke Detector(s)
- Subdivision: Bramblewood
HOA
- Has HOA: No
Location
- Region: Churchville
Financial & listing details
- Price per square foot: $153/sqft
- Tax assessed value: $324,600
- Annual tax amount: $3,372
- Date on market: 7/25/2025
- Listing agreement: Exclusive Right To Sell
- Listing terms: Cash,Conventional,FHA,VA Loan
- Exclusions: Extra Refrigerator In Garage
- Ownership: Fee Simple