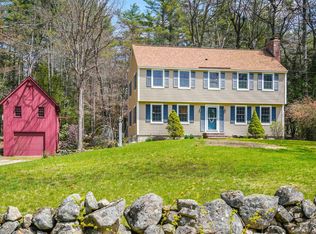Closed
Listed by:
Deb Farrow,
Coldwell Banker Realty Nashua Cell:603-494-3877
Bought with: Keller Williams Realty-Metropolitan
$592,500
15 Brook Road, Amherst, NH 03031
4beds
2,432sqft
Single Family Residence
Built in 1976
2.5 Acres Lot
$660,700 Zestimate®
$244/sqft
$4,419 Estimated rent
Home value
$660,700
$628,000 - $694,000
$4,419/mo
Zestimate® history
Loading...
Owner options
Explore your selling options
What's special
Simply super 3-4 bedroom home in amazing location - set on a dead end road just a short walk to Peabody Mill and the miles of trails it offers to explore and roam on (plus 2 1/2 acres of your own!) Full of charm and character this home is sure to please! Fully applianced eat-in kitchen with breakfast bar and sliders to the wonderful screened porch overlooking the private backyard. Dining room with built-ins, wide pine floors and a window seat to relax on and watch the deer roaming the woods. Living room open to the dining room with wood stove set on a brick fireplace. Den with built-ins and luxury plank flooring. Upstairs you will find the primary bedroom with fireplace (never used by the Seller) and 3/4 bath, plus an additional 3 bedrooms (1 without a closet) and a full bath. All the bedrooms have HW floors. You will find more space in the finished walkout lower level. Huge deck offers plenty of space to relax and/or entertain! 2 car garage (with storage above and the potential to finish into additional living space!) Newer boiler and oil tank (-5 years), 4 zones. Wired for generator. 1st floor laundry. Nothing to do but move in and unpack your bags in this well-maintained home. A lovely country setting yet so convenient to Bedford and Manchester...your wait is over...don't delay! Delayed showings begin at 11am on January 13th.
Zillow last checked: 8 hours ago
Listing updated: February 25, 2024 at 07:24am
Listed by:
Deb Farrow,
Coldwell Banker Realty Nashua Cell:603-494-3877
Bought with:
Kerri Crowley
Keller Williams Realty-Metropolitan
Source: PrimeMLS,MLS#: 4981697
Facts & features
Interior
Bedrooms & bathrooms
- Bedrooms: 4
- Bathrooms: 3
- Full bathrooms: 1
- 3/4 bathrooms: 1
- 1/2 bathrooms: 1
Heating
- Oil, Hot Water, Zoned
Cooling
- None
Appliances
- Included: Dishwasher, Dryer, Refrigerator, Washer, Electric Stove, Water Heater off Boiler, Exhaust Fan
- Laundry: 1st Floor Laundry
Features
- Primary BR w/ BA, Walk-In Closet(s)
- Flooring: Hardwood, Slate/Stone, Softwood, Vinyl Plank
- Basement: Finished,Full,Interior Stairs,Storage Space,Walkout,Walk-Out Access
- Attic: Pull Down Stairs
- Has fireplace: Yes
- Fireplace features: Wood Burning, Wood Stove Hook-up
Interior area
- Total structure area: 2,792
- Total interior livable area: 2,432 sqft
- Finished area above ground: 1,932
- Finished area below ground: 500
Property
Parking
- Total spaces: 2
- Parking features: Paved, Auto Open, Direct Entry, Storage Above, Attached
- Garage spaces: 2
Features
- Levels: Two
- Stories: 2
- Patio & porch: Covered Porch
- Exterior features: Deck
- Fencing: Partial
- Frontage length: Road frontage: 200
Lot
- Size: 2.50 Acres
- Features: Landscaped, Level, Wooded, Near Paths
Details
- Parcel number: AMHSM008B019L001
- Zoning description: NR
Construction
Type & style
- Home type: SingleFamily
- Architectural style: Colonial
- Property subtype: Single Family Residence
Materials
- Wood Frame, Clapboard Exterior, Wood Exterior
- Foundation: Concrete
- Roof: Asphalt Shingle
Condition
- New construction: No
- Year built: 1976
Utilities & green energy
- Electric: Circuit Breakers, Generator Ready
- Sewer: Private Sewer, Septic Tank
- Utilities for property: Cable
Community & neighborhood
Security
- Security features: Smoke Detector(s)
Location
- Region: Amherst
Price history
| Date | Event | Price |
|---|---|---|
| 2/23/2024 | Sold | $592,500+4.1%$244/sqft |
Source: | ||
| 1/8/2024 | Listed for sale | $569,000+92.9%$234/sqft |
Source: | ||
| 1/7/2004 | Sold | $295,000$121/sqft |
Source: Public Record Report a problem | ||
Public tax history
| Year | Property taxes | Tax assessment |
|---|---|---|
| 2024 | $10,378 +5.2% | $452,600 +0.4% |
| 2023 | $9,866 +3.5% | $450,900 |
| 2022 | $9,528 -0.8% | $450,900 |
Find assessor info on the county website
Neighborhood: 03031
Nearby schools
GreatSchools rating
- 8/10Clark-Wilkins SchoolGrades: PK-4Distance: 3 mi
- 7/10Amherst Middle SchoolGrades: 5-8Distance: 5.9 mi
- 9/10Souhegan Coop High SchoolGrades: 9-12Distance: 5.7 mi
Schools provided by the listing agent
- Elementary: Wilkins Elementary School
- Middle: Amherst Middle
- High: Souhegan High School
- District: Souhegan Cooperative
Source: PrimeMLS. This data may not be complete. We recommend contacting the local school district to confirm school assignments for this home.
Get a cash offer in 3 minutes
Find out how much your home could sell for in as little as 3 minutes with a no-obligation cash offer.
Estimated market value$660,700
Get a cash offer in 3 minutes
Find out how much your home could sell for in as little as 3 minutes with a no-obligation cash offer.
Estimated market value
$660,700
