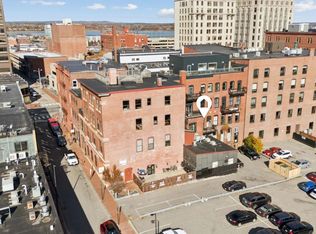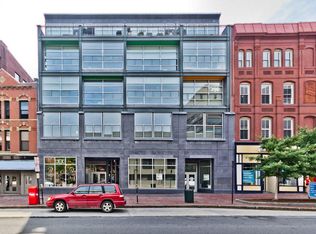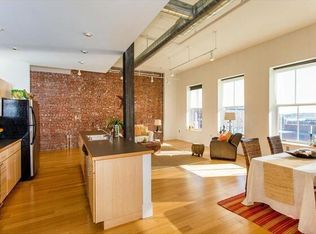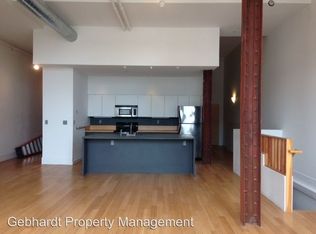Closed
$715,000
15 Brown Street #401, Portland, ME 04101
3beds
1,460sqft
Condominium
Built in 2006
-- sqft lot
$717,800 Zestimate®
$490/sqft
$4,127 Estimated rent
Home value
$717,800
$675,000 - $761,000
$4,127/mo
Zestimate® history
Loading...
Owner options
Explore your selling options
What's special
Experience elevated downtown living in this exceptional 3-bedroom, 2-bath residence at 15 Brown Street, where refined modern design blends seamlessly with rustic sophistication. A striking open staircase, rich reclaimed wood flooring, and a dramatic wall of windows create a light-filled, airy atmosphere, while the private deck offers captivating city views and a glimpse of the Back Cove. Just steps from Monument Square's vibrant dining, shopping, and arts scene, this home also features a new central A/C system and includes parking in the Spring Street Garage, with additional spaces available. Offering style, comfort, and an unbeatable location, this is Portland living at its most coveted.
Zillow last checked: 8 hours ago
Listing updated: October 31, 2025 at 09:27am
Listed by:
Cates Real Estate
Bought with:
Portside Real Estate Group
Source: Maine Listings,MLS#: 1634108
Facts & features
Interior
Bedrooms & bathrooms
- Bedrooms: 3
- Bathrooms: 2
- Full bathrooms: 2
Primary bedroom
- Level: Second
Bedroom 1
- Level: First
Bedroom 2
- Level: First
Kitchen
- Level: First
Living room
- Level: First
Heating
- Forced Air
Cooling
- Central Air
Appliances
- Included: Dishwasher, Dryer, Microwave, Gas Range, Refrigerator, Washer
Features
- 1st Floor Bedroom, 1st Floor Primary Bedroom w/Bath, Bathtub, Elevator, Primary Bedroom w/Bath
- Flooring: Carpet, Tile, Wood
- Basement: Interior Entry,Full,Unfinished
- Has fireplace: No
Interior area
- Total structure area: 1,460
- Total interior livable area: 1,460 sqft
- Finished area above ground: 1,460
- Finished area below ground: 0
Property
Parking
- Total spaces: 1
- Parking features: No Driveway, 1 - 4 Spaces, Leased, Off Street
- Garage spaces: 1
Accessibility
- Accessibility features: Elevator/Chair Lift
Features
- Patio & porch: Deck, Patio
- Has view: Yes
- View description: Scenic
Lot
- Features: Business District, City Lot, Near Shopping, Level, Sidewalks
Details
- Parcel number: PTLDM037BI002401
- Zoning: Residential
Construction
Type & style
- Home type: Condo
- Architectural style: Contemporary
- Property subtype: Condominium
Materials
- Steel Frame, Brick, Glass, Metal Clad
- Foundation: Stone
- Roof: Flat,Membrane
Condition
- Year built: 2006
Utilities & green energy
- Electric: Circuit Breakers
- Sewer: Public Sewer
- Water: Public
Green energy
- Energy efficient items: HVAC
Community & neighborhood
Location
- Region: Portland
- Subdivision: Kimball Court
HOA & financial
HOA
- Has HOA: Yes
- HOA fee: $485 monthly
Other
Other facts
- Road surface type: Paved
Price history
| Date | Event | Price |
|---|---|---|
| 10/30/2025 | Sold | $715,000-1.4%$490/sqft |
Source: | ||
| 10/5/2025 | Listing removed | $3,250$2/sqft |
Source: Zillow Rentals | ||
| 10/3/2025 | Pending sale | $725,000$497/sqft |
Source: | ||
| 9/4/2025 | Price change | $3,250-7%$2/sqft |
Source: Zillow Rentals | ||
| 9/2/2025 | Listed for rent | $3,495$2/sqft |
Source: Zillow Rentals | ||
Public tax history
| Year | Property taxes | Tax assessment |
|---|---|---|
| 2024 | $7,740 | $537,100 |
| 2023 | $7,740 +5.9% | $537,100 |
| 2022 | $7,310 -10.9% | $537,100 +52.6% |
Find assessor info on the county website
Neighborhood: Downtown
Nearby schools
GreatSchools rating
- 3/10Howard C Reiche Community SchoolGrades: PK-5Distance: 0.6 mi
- 2/10King Middle SchoolGrades: 6-8Distance: 0.7 mi
- 4/10Portland High SchoolGrades: 9-12Distance: 0.2 mi

Get pre-qualified for a loan
At Zillow Home Loans, we can pre-qualify you in as little as 5 minutes with no impact to your credit score.An equal housing lender. NMLS #10287.
Sell for more on Zillow
Get a free Zillow Showcase℠ listing and you could sell for .
$717,800
2% more+ $14,356
With Zillow Showcase(estimated)
$732,156


