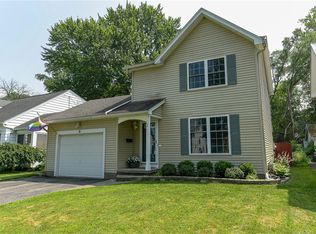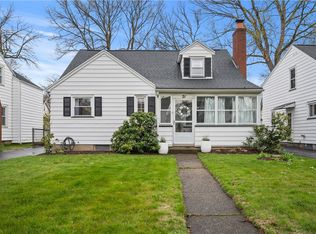Closed
$238,000
15 Burwell Rd, Rochester, NY 14617
3beds
1,540sqft
Single Family Residence
Built in 1943
5,662.8 Square Feet Lot
$243,300 Zestimate®
$155/sqft
$2,437 Estimated rent
Home value
$243,300
$229,000 - $258,000
$2,437/mo
Zestimate® history
Loading...
Owner options
Explore your selling options
What's special
Stunning curb appeal! This spacious Cape Cod in the West Irondequoit School District offers 3–4 bedrooms and 2.5 baths. Enjoy an updated kitchen and bathrooms, fresh paint throughout, and a bright three-season enclosed porch off the large great room. Generously sized bedrooms, including a primary bedroom with a walk-in closet, plus an additional cedar walk-in closet in the hallway. The partially finished basement features new flooring, a large wet bar ideal for entertaining, and a convenient half bath. Upstairs includes a large walk-in attic for extra storage. Outside, you'll find a detached garage and a spacious, partially fenced backyard. Additional highlights include a high-efficiency furnace, some vinyl windows, and an unfinished basement area with room for expansion or storage.
**NO Delayed negotiations**
Zillow last checked: 8 hours ago
Listing updated: October 27, 2025 at 06:28pm
Listed by:
Danny J. Sirianni 585-820-5142,
Sirianni Realty LLC
Bought with:
Elaine E. Pelissier, 30PE0978354
Keller Williams Realty Greater Rochester
Source: NYSAMLSs,MLS#: R1630208 Originating MLS: Rochester
Originating MLS: Rochester
Facts & features
Interior
Bedrooms & bathrooms
- Bedrooms: 3
- Bathrooms: 3
- Full bathrooms: 2
- 1/2 bathrooms: 1
- Main level bathrooms: 1
- Main level bedrooms: 1
Heating
- Gas, Forced Air
Appliances
- Included: Dryer, Dishwasher, Gas Oven, Gas Range, Gas Water Heater, Microwave, Refrigerator, Washer
Features
- Wet Bar, Ceiling Fan(s), Eat-in Kitchen, Great Room, Bar, Bedroom on Main Level, Convertible Bedroom, Programmable Thermostat
- Flooring: Hardwood, Laminate, Varies, Vinyl
- Basement: Full,Partially Finished
- Number of fireplaces: 1
Interior area
- Total structure area: 1,540
- Total interior livable area: 1,540 sqft
Property
Parking
- Total spaces: 1
- Parking features: Detached, Garage
- Garage spaces: 1
Features
- Levels: Two
- Stories: 2
- Exterior features: Blacktop Driveway, Enclosed Porch, Porch
Lot
- Size: 5,662 sqft
- Dimensions: 48 x 118
- Features: Rectangular, Rectangular Lot, Residential Lot
Details
- Parcel number: 2634000761800007037000
- Special conditions: Standard
Construction
Type & style
- Home type: SingleFamily
- Architectural style: Cape Cod,Contemporary,Two Story,Traditional
- Property subtype: Single Family Residence
Materials
- Aluminum Siding
- Foundation: Block
- Roof: Asphalt,Shingle
Condition
- Resale
- Year built: 1943
Utilities & green energy
- Sewer: Connected
- Water: Connected, Public
- Utilities for property: Sewer Connected, Water Connected
Community & neighborhood
Location
- Region: Rochester
- Subdivision: Rogers Estates
Other
Other facts
- Listing terms: Cash,Conventional,FHA,VA Loan
Price history
| Date | Event | Price |
|---|---|---|
| 10/24/2025 | Sold | $238,000+1.3%$155/sqft |
Source: | ||
| 9/19/2025 | Pending sale | $234,900$153/sqft |
Source: | ||
| 9/16/2025 | Price change | $234,900-6%$153/sqft |
Source: | ||
| 9/12/2025 | Price change | $249,900-2%$162/sqft |
Source: | ||
| 9/8/2025 | Price change | $254,900-5.6%$166/sqft |
Source: | ||
Public tax history
| Year | Property taxes | Tax assessment |
|---|---|---|
| 2024 | -- | $189,000 |
| 2023 | -- | $189,000 +69.2% |
| 2022 | -- | $111,700 |
Find assessor info on the county website
Neighborhood: 14617
Nearby schools
GreatSchools rating
- 7/10Rogers Middle SchoolGrades: 4-6Distance: 0.4 mi
- 6/10Dake Junior High SchoolGrades: 7-8Distance: 1.2 mi
- 8/10Irondequoit High SchoolGrades: 9-12Distance: 1.2 mi
Schools provided by the listing agent
- District: West Irondequoit
Source: NYSAMLSs. This data may not be complete. We recommend contacting the local school district to confirm school assignments for this home.

