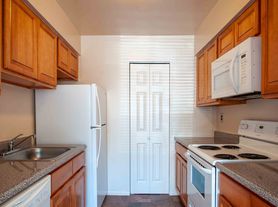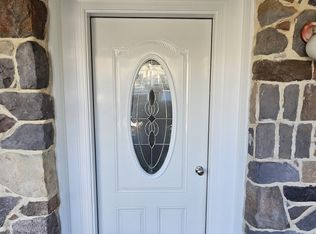The home has hardwood floors in the living room and dining room. The kitchen is finished with Granite counter tops and travertine tile floor and back splash. All appliances are included ( dishwash, microwave, stove and ref).
The second floor has 3Bed Room (hardwood floors) and a full bath. The bath is finished with marble floor tile and a wall tile. A finished attic for additional living space. The basement has a finished walkout family room, laundry and half bath. The home has a deck overlooking the backyard. Property has driveway as well as on street parking.
Rental property is conveniently located to shopping centers, hospitals, and restaurants.
No pets
No smoking
Tenant responsible for all utilities
Townhouse for rent
Accepts Zillow applications
$1,700/mo
15 Cambridge Ave, Reading, PA 19609
3beds
1,120sqft
Price may not include required fees and charges.
Townhouse
Available Sat Nov 1 2025
No pets
Central air
In unit laundry
Off street parking
Fireplace
What's special
Marble floor tileOn street parkingFinished walkout family roomDeck overlooking the backyardHardwood floorsGranite counter topsTravertine tile floor
- 4 days |
- -- |
- -- |
Travel times
Facts & features
Interior
Bedrooms & bathrooms
- Bedrooms: 3
- Bathrooms: 2
- Full bathrooms: 1
- 1/2 bathrooms: 1
Rooms
- Room types: Dining Room
Heating
- Fireplace
Cooling
- Central Air
Appliances
- Included: Dishwasher, Dryer, Microwave, Oven, Range Oven, Refrigerator, Washer
- Laundry: In Unit
Features
- Flooring: Hardwood
- Has basement: Yes
- Attic: Yes
- Has fireplace: Yes
Interior area
- Total interior livable area: 1,120 sqft
Property
Parking
- Parking features: Off Street
- Details: Contact manager
Features
- Exterior features: Balcony, Family/Recreation Room, Granite countertop, Living room, No Utilities included in rent
Details
- Parcel number: 80439618215569
Construction
Type & style
- Home type: Townhouse
- Property subtype: Townhouse
Building
Management
- Pets allowed: No
Community & HOA
Location
- Region: Reading
Financial & listing details
- Lease term: 1 Year
Price history
| Date | Event | Price |
|---|---|---|
| 10/21/2025 | Listed for rent | $1,700+36%$2/sqft |
Source: Zillow Rentals | ||
| 8/12/2025 | Listing removed | $285,000$254/sqft |
Source: | ||
| 7/20/2025 | Pending sale | $285,000$254/sqft |
Source: | ||
| 7/17/2025 | Listed for sale | $285,000+65.8%$254/sqft |
Source: | ||
| 8/1/2019 | Listing removed | $1,250$1/sqft |
Source: Accelerated Management | ||

