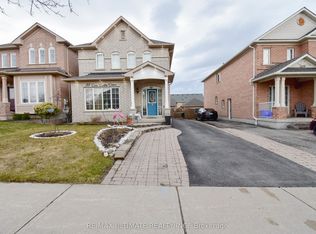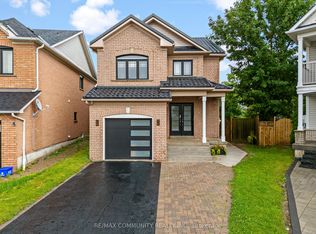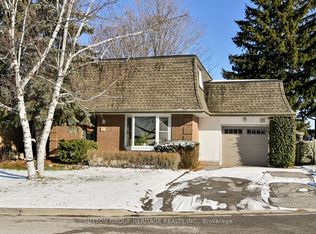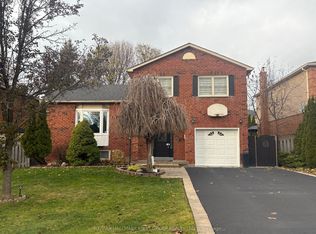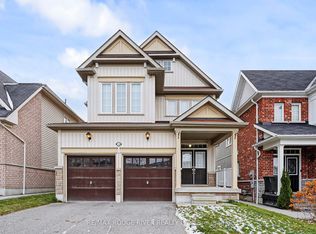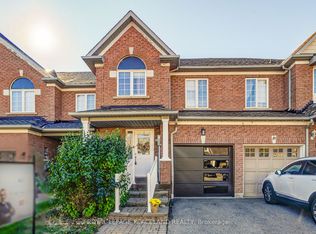15 Candlebrook Dr, Whitby, ON L1R 2V4
What's special
- 147 days |
- 10 |
- 0 |
Zillow last checked: 8 hours ago
Listing updated: September 22, 2025 at 10:37pm
CENTURY 21 PEOPLE`S CHOICE REALTY INC.
Facts & features
Interior
Bedrooms & bathrooms
- Bedrooms: 3
- Bathrooms: 3
Primary bedroom
- Description: Primary Bedroom
- Level: Second
- Area: 14.84 Square Meters
- Area source: Other
- Dimensions: 4.85 x 3.06
Bedroom 2
- Description: Bedroom 2
- Level: Second
- Area: 8.99 Square Meters
- Area source: Other
- Dimensions: 2.75 x 3.27
Bedroom 3
- Description: Bedroom 3
- Level: Second
- Area: 9.03 Square Meters
- Area source: Other
- Dimensions: 3.27 x 2.76
Dining room
- Description: Dining Room
- Level: Main
- Area: 9.18 Square Meters
- Area source: Other
- Dimensions: 3.35 x 2.74
Great room
- Description: Great Room
- Level: Main
- Area: 16.27 Square Meters
- Area source: Other
- Dimensions: 4.99 x 3.26
Kitchen
- Description: Kitchen
- Level: Main
- Area: 9.11 Square Meters
- Area source: Other
- Dimensions: 2.94 x 3.10
Recreation
- Level: Basement
- Dimensions: 0 x 0
Heating
- Forced Air, Gas
Cooling
- Central Air
Features
- None
- Basement: Finished
- Has fireplace: Yes
Interior area
- Living area range: 1100-1500 null
Video & virtual tour
Property
Parking
- Total spaces: 3
- Parking features: Private
- Has attached garage: Yes
Features
- Stories: 2
- Pool features: None
- Waterfront features: None
Lot
- Size: 3,406.58 Square Feet
- Features: Fenced Yard, Library, Place Of Worship, Public Transit, Rec./Commun.Centre, School
Construction
Type & style
- Home type: SingleFamily
- Property subtype: Single Family Residence
Materials
- Brick, Vinyl Siding
- Foundation: Poured Concrete
- Roof: Asphalt Shingle
Utilities & green energy
- Sewer: Sewer
Community & HOA
Location
- Region: Whitby
Financial & listing details
- Annual tax amount: C$5,342
- Date on market: 7/16/2025
By pressing Contact Agent, you agree that the real estate professional identified above may call/text you about your search, which may involve use of automated means and pre-recorded/artificial voices. You don't need to consent as a condition of buying any property, goods, or services. Message/data rates may apply. You also agree to our Terms of Use. Zillow does not endorse any real estate professionals. We may share information about your recent and future site activity with your agent to help them understand what you're looking for in a home.
Price history
Price history
Price history is unavailable.
Public tax history
Public tax history
Tax history is unavailable.Climate risks
Neighborhood: L1R
Nearby schools
GreatSchools rating
No schools nearby
We couldn't find any schools near this home.
- Loading
