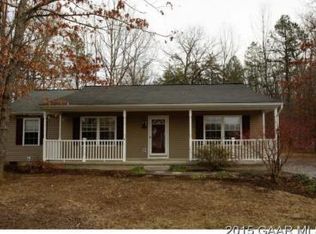Sold for $480,000 on 12/03/24
$480,000
15 Canvasback Dr, Stuarts Draft, VA 24477
4beds
2,700sqft
SingleFamily
Built in 2016
0.3 Acres Lot
$499,200 Zestimate®
$178/sqft
$2,743 Estimated rent
Home value
$499,200
$439,000 - $564,000
$2,743/mo
Zestimate® history
Loading...
Owner options
Explore your selling options
What's special
Spacious, move in ready home in The Stoney Run neighborhood. Stuarts Draft School District, Guy K. Stump Elementary- in close proximity to schools. Hardwood floors throughout, granite countertops, gas log fireplace, large bedrooms, custom plantation shutters, and a high ceilings in the main living area. A move in ready home in a wonderful, safe neighborhood with mountain views.
Facts & features
Interior
Bedrooms & bathrooms
- Bedrooms: 4
- Bathrooms: 3
- Full bathrooms: 2
- 1/2 bathrooms: 1
Heating
- Heat pump
Cooling
- Central
Appliances
- Included: Dishwasher, Dryer, Freezer, Garbage disposal, Microwave, Range / Oven, Refrigerator, Washer
- Laundry: Dryer Hookup, Washer Hookup
Features
- Flooring: Tile, Carpet, Hardwood
- Basement: None
- Has fireplace: Yes
Interior area
- Total interior livable area: 2,700 sqft
Property
Parking
- Total spaces: 2
- Parking features: Garage - Attached
Features
- Exterior features: Vinyl, Brick
- Has view: Yes
- View description: Mountain
Lot
- Size: 0.30 Acres
Details
- Parcel number: 083C2546
- Zoning: SF12
Construction
Type & style
- Home type: SingleFamily
Materials
- Foundation: Concrete Block
- Roof: Asphalt
Condition
- Year built: 2016
Utilities & green energy
- Gas: Liquid Propane
Community & neighborhood
Location
- Region: Stuarts Draft
Other
Other facts
- Listing Services: Exclusive Right to Sell, Full Service
- Possession: Settlement
- Originating Board: GAAR
- Comments: Yes
- Include on Internet: Yes
- Air Conditioning: Heat Pump, Central AC
- Exterior: Brick, Vinyl
- Fireplace: One, Gas Logs
- Garage Features: Attached, Auto Door, Electricity, Faces Front
- Heating: Heat Pump
- Kitchen Appliances/Feat: Dishwasher, Refrigerator, Electric Range, Breakfast Bar, Disposal, Eat-in
- Kitchen Cabinets/Counters: Granite, Wood Cabinets
- Land Description: Open, Nearly Level
- Structure-Floors: Ceramic Tile, Hardwood
- Garage: Yes
- Master Bed on Main Level: Yes
- Structure-Deck/Porch: Deck, Porch - Front
- Sewer/Septic: Public Sewer
- Roof: Composition Shingle, Architectural Style
- Water: Public Water
- Level: 2 Story
- Occupied By: Owner
- Master Bath on Main Level: Yes
- Basement: Crawl
- Foundation: Concrete Block, Brick
- Gas: Liquid Propane
- Source of SQ. FT.: Public Records
- Fireplace Location: Great Room
- Laundry: Dryer Hookup, Washer Hookup
- Structure-Features: Walk-in Closet, Whirlpool/Jetted Tub
- High School: Stuarts Draft
- Design: Contemporary
- Zoning: SF12
Price history
| Date | Event | Price |
|---|---|---|
| 12/3/2024 | Sold | $480,000-1.4%$178/sqft |
Source: Public Record | ||
| 11/4/2024 | Pending sale | $487,000$180/sqft |
Source: Owner | ||
| 9/9/2024 | Listed for sale | $487,000+21.2%$180/sqft |
Source: Owner | ||
| 4/28/2022 | Sold | $401,900+13.5%$149/sqft |
Source: Public Record | ||
| 4/6/2020 | Sold | $354,000-1.6%$131/sqft |
Source: | ||
Public tax history
| Year | Property taxes | Tax assessment |
|---|---|---|
| 2025 | $2,608 -0.6% | $501,500 -0.6% |
| 2024 | $2,623 +26.6% | $504,400 +53.4% |
| 2023 | $2,071 | $328,800 |
Find assessor info on the county website
Neighborhood: 24477
Nearby schools
GreatSchools rating
- 3/10Guy K Stump Elementary SchoolGrades: PK-5Distance: 1.7 mi
- 4/10Stuarts Draft Middle SchoolGrades: 6-8Distance: 3.2 mi
- 5/10Stuarts Draft High SchoolGrades: 9-12Distance: 3.2 mi
Schools provided by the listing agent
- Elementary: Guy K. Stump
- Middle: Stuarts Draft
- High: Stuarts Draft
Source: The MLS. This data may not be complete. We recommend contacting the local school district to confirm school assignments for this home.

Get pre-qualified for a loan
At Zillow Home Loans, we can pre-qualify you in as little as 5 minutes with no impact to your credit score.An equal housing lender. NMLS #10287.
Sell for more on Zillow
Get a free Zillow Showcase℠ listing and you could sell for .
$499,200
2% more+ $9,984
With Zillow Showcase(estimated)
$509,184