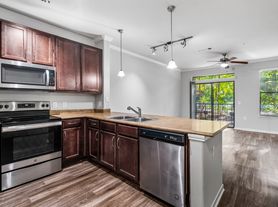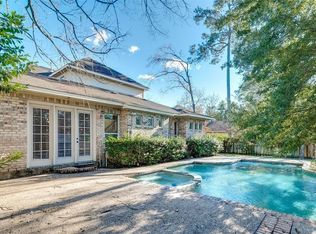This incredible single story, executive, 4-bedroom, 3.5-bathroom home in the Village of Sterling Ridge features high ceilings, crown molding, gas fireplace, engineered hardwood + tile flooring, dining room, study, and bonus room with French doors. The island kitchen is equipped with granite countertops, double oven & gas cooktop, microwave, stainless appliances, and breakfast area. The tranquil primary suite includes dual walk-in closets, dual vanities, soaking tub, and separate shower. Unwind in the outdoor oasis with a screened back porch, large patio, and heated saltwater pool. Weekly yard and pool maintenance included. Find peace of mind with a whole-house Generac generator and monitored security system. For energy efficiency, you'll find a Solaris 50-year roof (2023), 18 SEER HVAC (2024), and Andersen Windows (2024). Fresh paint inside and out and updated LED lighting.
All newer appliances. Washer and dryer included. The quiet community boasts beautiful landscapes with parks & nature trails. Residents are only minutes away from popular shopping, dining, & world-class golfing. Zoned to highly rated schools in The Woodlands. Walk to the local park, playground, community pool, community tennis courts, public library, or YMCA on one of many well-maintained trails.
Long-term lease only: 12-24 months, with a 12-month minimum.
Serious inquires only.
Pre-qualification by application is required to schedule a showing.
Full and independent document verification is required prior to lease acceptance by Landlord.
No smoking or vaping anywhere on the property (inside or outside).
Tenant is responsible for: electric service, natural gas, cable, television, Internet, telephone, water, monitored security services (Landlord-owned ADT equipment).
Bulk trash in excess of Waste Management 90-gallon containers and standards may require Tenant-purchased tags.
Trash pickup curbside is once a week.
Bulk trash pick-up arranged by Waste Management.
Renters insurance is required. Landlord shall be provided a copy of the rental insurance Declaration page. Landlord shall be notified immediately if the rental insurance lapses during term of occupancy.
A lapse in coverage is grounds for eviction.
Utility transfer notice is required to be given to Landlord at move-in and move-out so that utilities at the property are maintained at all times.
No installation of satellite dishes on the roof, fence, or related structures.
Tenant shall permit remote monitoring devices to access Tenant maintained-Internet network (e.g. but not limited to generator status and alerts, water leak detectors, monitored security system for burglar, carbon dioxide, and fire alarm monitoring).
Weekly pool and lawn service contractor shall have access to front and back yards as a requirement.
Tenant shall permit reasonable access for maintenance of generator, plumbing/gas, electrical, HVAC, flowerbed maintenance/mulching, all repairs, and filter changes by Landlord or Landlord's professional contractors quarterly and as necessary to keep the property in good repair and well-maintained. Every effort will be made to schedule access by appointment with written 24-hour notice (email or text is acceptable), except for emergencies.
Tenant shall report hazards, damage, and maintenance issues immediately, 24/7/365.
Landlord will respond 24/7/365 and has contractors on-call for repairs and emergency services.
Tenant may not make more than temporary repairs to mitigate further damage.
Tenant may not hire their own contractors.
Only licensed contractors retained by the landlord may make repairs.
No unlawful or illegal activity is permitted anywhere on the property.
Any unlawful or illegal activity is grounds for immediate eviction.
Tenant shall follow the law, regulations, and ordinances of The Woodlands Township, Montgomery County, the State of Texas, and the United States. Failure to do so will result in eviction.
Tenant shall not disturb the peace of others or engage in a nuisance on the property.
It is a quiet, family-oriented neighborhood with good neighbors, located across the street from a school.
The property is located next to a greenbelt. Squirrels and small animals may be present.
The gardens and flowerbeds on the property are pollinator gardens. Bees and hummingbirds may be present.
Tenant is responsible for minor pest control and keeping the property clean so as to dissuade pests.
Tenant is responsible for flowerbed weeding and maintenance in between bi-annual professional maintenance and mulching.
Tenant may keep a vegetable garden in the currently vacant garden bed space on the west side of the property, so long as it is maintained and removed or other arrangements made for its care at time of move-out.
Tenant shall not plant non-native or invasive species of flora or fauna.
No sublets.
No more than one family unit in the property.
No business may be run out of the residence, whether or not for profit.
Holdovers are not permitted, but an extended lease term may be negotiated in advance with at least 2 months (60-days) notice.
Tenant shall follow the covenants of The Woodlands Township to include no repair of motor vehicles on the property and no long-term parking on the street.
The property is located across the street from a school. A sex offender registration history and search is required.
Per Texas Property Code:
At the time an applicant is provided with a rental application, the landlord shall make available to the applicant printed notice of the landlord's tenant selection criteria and the grounds for which the rental application may be denied, including the applicant's:
(1) criminal history;
(2) previous rental history;
(3) current income;
(4) credit history; or
5) failure to provide accurate or complete information on the application form.
(b) If the landlord makes the notice available under Subsection (a), the applicant shall sign an acknowledgment indicating the notice was made available. If the acknowledgment is not signed, there is a rebuttable presumption that the notice was not made available to the applicant.
(c) The acknowledgment required by Subsection (b) must include a statement substantively equivalent to the following: "Signing this acknowledgment indicates that you have had the opportunity to review the landlord's tenant selection criteria. The tenant selection criteria may include factors such as criminal history, credit history, current income, and rental history. If you do not meet the selection criteria, or if you provide inaccurate or incomplete information, your application may be rejected and your application fee will not be refunded."
Tenant shall render this acknowledgement in writing electronically at the time of application.
Landlord shall require full documentation supporting Tenant's application and Tenant shall authorize Landlord to independently verify said documentation.
Rent is payable monthly by certified electronic funds. Any and all deficiencies will be handled as a matter of law.
House for rent
Accepts Zillow applications
$4,900/mo
15 Carmeline Dr, Spring, TX 77382
4beds
3,024sqft
Price may not include required fees and charges.
Single family residence
Available now
Cats OK
Central air
In unit laundry
Attached garage parking
Forced air
What's special
Gas fireplaceSingle storyAll newer appliancesHigh ceilingsDining roomStainless appliancesLarge patio
- 2 days |
- -- |
- -- |
Zillow last checked: 8 hours ago
Listing updated: December 09, 2025 at 04:02pm
Travel times
Facts & features
Interior
Bedrooms & bathrooms
- Bedrooms: 4
- Bathrooms: 3
- Full bathrooms: 3
Heating
- Forced Air
Cooling
- Central Air
Appliances
- Included: Dishwasher, Dryer, Microwave, Oven, Refrigerator, Stove, Washer
- Laundry: In Unit
Features
- Flooring: Hardwood, Tile
Interior area
- Total interior livable area: 3,024 sqft
Property
Parking
- Parking features: Attached, Garage
- Has attached garage: Yes
- Details: Contact manager
Features
- Patio & porch: Patio, Porch
- Exterior features: Cable not included in rent, Double ovens, Electricity not included in rent, Exterior kitchen venting, Gas not included in rent, Heating system: Forced Air, Internet not included in rent, No carpet, Single story, Telephone not included in rent, Water not included in rent, Whole- house water filtration system
- Has private pool: Yes
Details
- Parcel number: 96992506700
Construction
Type & style
- Home type: SingleFamily
- Property subtype: Single Family Residence
Community & HOA
HOA
- Amenities included: Pool
Location
- Region: Spring
Financial & listing details
- Lease term: 1 Year
Price history
| Date | Event | Price |
|---|---|---|
| 12/9/2025 | Listed for rent | $4,900$2/sqft |
Source: Zillow Rentals | ||
| 9/24/2025 | Price change | $749,900-2.6%$248/sqft |
Source: | ||
| 8/22/2025 | Price change | $769,900-3.8%$255/sqft |
Source: | ||
| 7/7/2025 | Price change | $799,900-5.9%$265/sqft |
Source: | ||
| 6/14/2025 | Listed for sale | $849,900$281/sqft |
Source: | ||
Neighborhood: Sterling Ridge
Nearby schools
GreatSchools rating
- 10/10Tough Elementary SchoolGrades: PK-6Distance: 0.1 mi
- 8/10Mccullough Junior High SchoolGrades: 7-8Distance: 4.9 mi
- 8/10The Woodlands High SchoolGrades: 9-12Distance: 4.2 mi

