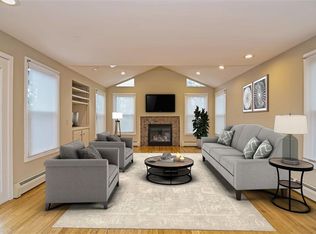Sold for $520,000 on 10/25/24
$520,000
15 Carmina Cir, Cranston, RI 02921
3beds
1,638sqft
Single Family Residence
Built in 1987
0.59 Acres Lot
$536,700 Zestimate®
$317/sqft
$3,178 Estimated rent
Home value
$536,700
$472,000 - $606,000
$3,178/mo
Zestimate® history
Loading...
Owner options
Explore your selling options
What's special
Beautifully updated 3 Bed, 1.5 Bath vinyl sided Raised Ranch in Western Cranston on a private cul-de-sac. Features include a gorgeous new white granite kitchen with large island, stainless appliances and hardwood floors, a new modern bathroom with walk-in shower, an open floor plan, and a spacious nicely finished lower level with bar and a separate office space. Off the lower level is an attached one car garage with a work bench. There are sliders off the kitchen to a good size deck overlooking the private backyard and storage shed. Heating is with gas 2 zone baseboard heat and gas hot water. The property sits on a large 25,488sqft lot with sprinklers. Very conveniently located close to Western Cranston Schools, Cranston Country Club, Cranston Athletic fields on Hope Rd., Routes 37, 295 & 95, and shopping & dining at Garden City & Chapel View. This home is a must see and is in absolute move-in condition.
Zillow last checked: 8 hours ago
Listing updated: October 25, 2024 at 08:52am
Listed by:
George Hannouch 401-465-0330,
Coldwell Banker Realty
Bought with:
Matthew Goudreau, RES.0040334
Acumen Group
Source: StateWide MLS RI,MLS#: 1364978
Facts & features
Interior
Bedrooms & bathrooms
- Bedrooms: 3
- Bathrooms: 2
- Full bathrooms: 1
- 1/2 bathrooms: 1
Primary bedroom
- Features: Ceiling Height 7 to 9 ft
- Level: First
- Area: 156 Square Feet
- Dimensions: 13
Bathroom
- Features: Ceiling Height 7 to 9 ft
- Level: First
- Area: 72 Square Feet
- Dimensions: 9
Other
- Features: Ceiling Height 7 to 9 ft
- Level: First
- Area: 110 Square Feet
- Dimensions: 11
Other
- Features: Ceiling Height 7 to 9 ft
- Level: First
- Area: 110 Square Feet
- Dimensions: 11
Great room
- Features: Ceiling Height Less Than 7 Ft
- Level: Lower
- Area: 216 Square Feet
- Dimensions: 18
Kitchen
- Features: High Ceilings
- Level: First
- Area: 160 Square Feet
- Dimensions: 20
Other
- Features: Ceiling Height Less Than 7 Ft
- Level: Lower
Living room
- Features: High Ceilings
- Level: First
- Area: 266 Square Feet
- Dimensions: 19
Office
- Features: Ceiling Height Less Than 7 Ft
- Level: Lower
- Area: 96 Square Feet
- Dimensions: 12
Storage
- Features: Ceiling Height Less Than 7 Ft
- Level: Lower
Heating
- Natural Gas, Baseboard
Cooling
- Wall Unit(s), Window Unit(s)
Appliances
- Included: Gas Water Heater, Dishwasher, Dryer, Microwave, Oven/Range, Washer
Features
- Wall (Dry Wall), Cathedral Ceiling(s), Stairs, Plumbing (Mixed), Insulation (Ceiling), Insulation (Walls), Ceiling Fan(s)
- Flooring: Ceramic Tile, Laminate, Carpet
- Doors: Storm Door(s)
- Basement: Full,Interior and Exterior,Partially Finished,Family Room,Office
- Has fireplace: No
- Fireplace features: None
Interior area
- Total structure area: 1,138
- Total interior livable area: 1,638 sqft
- Finished area above ground: 1,138
- Finished area below ground: 500
Property
Parking
- Total spaces: 4
- Parking features: Attached, Garage Door Opener
- Attached garage spaces: 1
Features
- Patio & porch: Deck
Lot
- Size: 0.59 Acres
- Features: Sprinklers, Wooded
Details
- Additional structures: Outbuilding
- Foundation area: 800
- Parcel number: CRANM222L202U
- Special conditions: Conventional/Market Value
- Other equipment: Cable TV, Satellite Dish
Construction
Type & style
- Home type: SingleFamily
- Architectural style: Raised Ranch
- Property subtype: Single Family Residence
Materials
- Dry Wall, Vinyl Siding
- Foundation: Concrete Perimeter
Condition
- New construction: No
- Year built: 1987
Utilities & green energy
- Electric: 100 Amp Service, Circuit Breakers
- Sewer: Septic Tank
- Water: Municipal
- Utilities for property: Water Connected
Community & neighborhood
Community
- Community features: Golf, Highway Access, Private School, Public School, Recreational Facilities, Restaurants, Schools, Near Shopping, Tennis
Location
- Region: Cranston
- Subdivision: Western Cranston
Price history
| Date | Event | Price |
|---|---|---|
| 10/25/2024 | Sold | $520,000-5.4%$317/sqft |
Source: | ||
| 10/16/2024 | Pending sale | $549,900$336/sqft |
Source: | ||
| 9/3/2024 | Contingent | $549,900$336/sqft |
Source: | ||
| 7/31/2024 | Listed for sale | $549,900$336/sqft |
Source: | ||
Public tax history
| Year | Property taxes | Tax assessment |
|---|---|---|
| 2025 | $6,209 +2.6% | $447,300 +0.6% |
| 2024 | $6,054 +2.4% | $444,800 +42.2% |
| 2023 | $5,912 +2.1% | $312,800 |
Find assessor info on the county website
Neighborhood: 02921
Nearby schools
GreatSchools rating
- 4/10Oak Lawn SchoolGrades: K-5Distance: 1.2 mi
- 7/10Hope Highlands Middle SchoolGrades: 6-8Distance: 1 mi
- 9/10Cranston High School WestGrades: 9-12Distance: 2.7 mi

Get pre-qualified for a loan
At Zillow Home Loans, we can pre-qualify you in as little as 5 minutes with no impact to your credit score.An equal housing lender. NMLS #10287.
Sell for more on Zillow
Get a free Zillow Showcase℠ listing and you could sell for .
$536,700
2% more+ $10,734
With Zillow Showcase(estimated)
$547,434