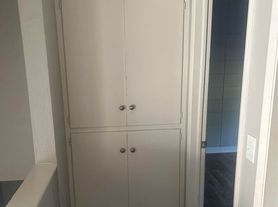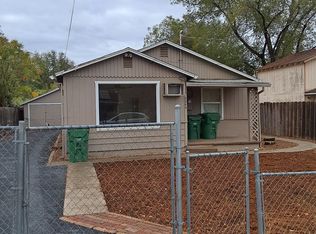This is a 3 bedroom 2 bath home on a friendly culdesac with a good size yard and pool. This home has been freshly renovated with new flooring, paint, baseboards, and appliances.
Pets are negotiable with additional pet rent.
Owner pays for pool and landscape. Renters responsible for solar lease, water, PG&E, and garbage.
House for rent
Accepts Zillow applications
$2,950/mo
15 Casa Del Rey Ct, Chico, CA 95926
3beds
1,993sqft
Price may not include required fees and charges.
Single family residence
Available now
Cats, small dogs OK
Central air
Hookups laundry
Attached garage parking
Forced air
What's special
Friendly culdesacGood size yardNew flooring
- 3 days |
- -- |
- -- |
Travel times
Facts & features
Interior
Bedrooms & bathrooms
- Bedrooms: 3
- Bathrooms: 2
- Full bathrooms: 2
Heating
- Forced Air
Cooling
- Central Air
Appliances
- Included: Dishwasher, Freezer, Microwave, Oven, Refrigerator, WD Hookup
- Laundry: Hookups
Features
- WD Hookup
- Flooring: Hardwood
Interior area
- Total interior livable area: 1,993 sqft
Property
Parking
- Parking features: Attached
- Has attached garage: Yes
- Details: Contact manager
Features
- Exterior features: Bicycle storage, Heating system: Forced Air, Landscaping included in rent
- Has private pool: Yes
Details
- Parcel number: 015260031000
Construction
Type & style
- Home type: SingleFamily
- Property subtype: Single Family Residence
Community & HOA
HOA
- Amenities included: Pool
Location
- Region: Chico
Financial & listing details
- Lease term: 1 Year
Price history
| Date | Event | Price |
|---|---|---|
| 11/17/2025 | Listed for rent | $2,950$1/sqft |
Source: Zillow Rentals | ||
| 10/25/2025 | Pending sale | $450,000+1.1%$226/sqft |
Source: MetroList Services of CA #225108222 | ||
| 10/7/2025 | Sold | $445,000-1.1%$223/sqft |
Source: | ||
| 9/30/2025 | Contingent | $450,000$226/sqft |
Source: | ||
| 9/17/2025 | Pending sale | $450,000$226/sqft |
Source: | ||

