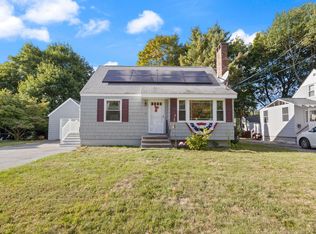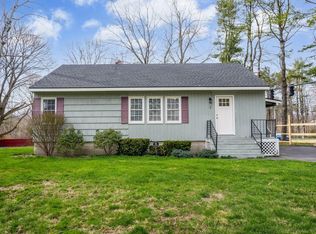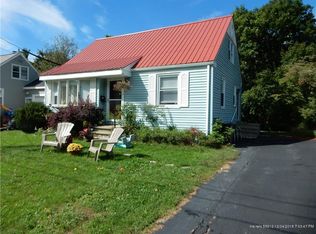Closed
$375,000
15 Castine Avenue, Portland, ME 04103
3beds
1,200sqft
Single Family Residence
Built in 1955
5,662.8 Square Feet Lot
$378,700 Zestimate®
$313/sqft
$2,932 Estimated rent
Home value
$378,700
$348,000 - $413,000
$2,932/mo
Zestimate® history
Loading...
Owner options
Explore your selling options
What's special
Open House Sunday, 7/13; 1pm - 3pm
Charming 3-bedroom, 1-bath Cape located just minutes from downtown Portland and not far from great local restaurants in Portland, Westbrook, and Windham. The first floor offers two comfortable bedrooms, a full bath, and a functional kitchen and living area. Upstairs, enjoy a spacious bedroom that spans the entire second floor. The backyard offers a nice amount of space for relaxing or entertaining, and the oversized shed is perfect for storing a vehicle or creating your own workshop or project area. A great opportunity in a convenient location.
Located minutes from downtown, I-295, and Portland's thriving restaurant & brewery scene, this is a smart buy with long-term upside. Don't miss your chance to own or invest in one of Maine's most desirable cities!
Zillow last checked: 8 hours ago
Listing updated: August 29, 2025 at 09:59am
Listed by:
Landing Real Estate
Bought with:
Maine Real Estate Experts
Source: Maine Listings,MLS#: 1621791
Facts & features
Interior
Bedrooms & bathrooms
- Bedrooms: 3
- Bathrooms: 1
- Full bathrooms: 1
Bedroom 1
- Level: First
Bedroom 2
- Level: First
Bedroom 3
- Level: Third
Kitchen
- Level: First
Living room
- Level: First
Heating
- Baseboard
Cooling
- None
Features
- Flooring: Carpet, Laminate, Wood
- Basement: Interior Entry,Unfinished
- Has fireplace: No
Interior area
- Total structure area: 1,200
- Total interior livable area: 1,200 sqft
- Finished area above ground: 1,200
- Finished area below ground: 0
Property
Parking
- Parking features: Paved, 1 - 4 Spaces
Lot
- Size: 5,662 sqft
- Features: Near Turnpike/Interstate, Near Town, Neighborhood, Open Lot
Details
- Parcel number: PTLDM309BD005001
- Zoning: R3 Residential
Construction
Type & style
- Home type: SingleFamily
- Architectural style: Cape Cod
- Property subtype: Single Family Residence
Materials
- Wood Frame, Vinyl Siding
- Roof: Shingle
Condition
- Year built: 1955
Utilities & green energy
- Electric: Circuit Breakers
- Sewer: Public Sewer
- Water: Public
Community & neighborhood
Location
- Region: Portland
Other
Other facts
- Road surface type: Paved
Price history
| Date | Event | Price |
|---|---|---|
| 8/29/2025 | Sold | $375,000-6.2%$313/sqft |
Source: | ||
| 8/25/2025 | Pending sale | $399,900$333/sqft |
Source: | ||
| 8/6/2025 | Contingent | $399,900$333/sqft |
Source: | ||
| 7/9/2025 | Price change | $399,900-2.5%$333/sqft |
Source: | ||
| 6/17/2025 | Listed for sale | $410,000$342/sqft |
Source: | ||
Public tax history
| Year | Property taxes | Tax assessment |
|---|---|---|
| 2024 | $3,793 | $263,200 |
| 2023 | $3,793 +5.9% | $263,200 |
| 2022 | $3,582 -0.5% | $263,200 +70.4% |
Find assessor info on the county website
Neighborhood: Riverton
Nearby schools
GreatSchools rating
- 3/10Gerald E Talbot Community SchoolGrades: PK-5Distance: 0.4 mi
- 6/10Lincoln Middle SchoolGrades: 6-8Distance: 1.9 mi
- 5/10Casco Bay High SchoolGrades: 9-12Distance: 1.1 mi

Get pre-qualified for a loan
At Zillow Home Loans, we can pre-qualify you in as little as 5 minutes with no impact to your credit score.An equal housing lender. NMLS #10287.
Sell for more on Zillow
Get a free Zillow Showcase℠ listing and you could sell for .
$378,700
2% more+ $7,574
With Zillow Showcase(estimated)
$386,274

