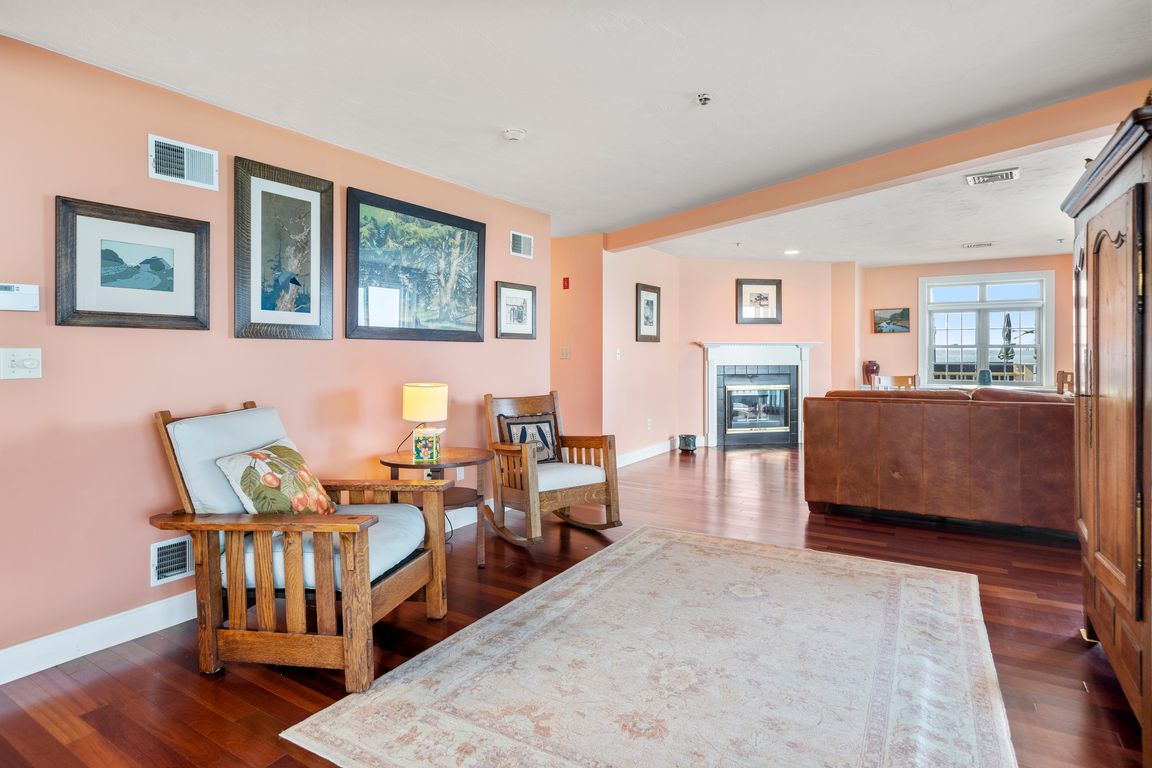
For salePrice cut: $45.1K (10/10)
$949,900
2beds
1,855sqft
15 Caswell Ln APT 6, Plymouth, MA 02360
2beds
1,855sqft
Condominium
Built in 1988
2 Parking spaces
$512 price/sqft
$776 monthly HOA fee
What's special
Double-deck setupOpen layoutSpacious top-floor condoRecently updated kitchenBeautifully maintained hardwood floorsTwo private decksIncredible vantage points
Soak in breathtaking views of Plymouth Harbor every day from this spacious top-floor condo, quietly tucked off Water Street. With two bedrooms, two full baths, and over 1,850 square feet of thoughtfully designed living space, this home blends functionality with comfort. Inside, you'll find beautifully maintained hardwood floors, a recently updated ...
- 109 days |
- 897 |
- 14 |
Source: MLS PIN,MLS#: 73420047
Travel times
Living Room
Kitchen
Dining Room
Zillow last checked: 8 hours ago
Listing updated: December 04, 2025 at 07:45am
Listed by:
Julie Gallant & Jack Murphy Team,
Plymouth Village, Inc.
Source: MLS PIN,MLS#: 73420047
Facts & features
Interior
Bedrooms & bathrooms
- Bedrooms: 2
- Bathrooms: 2
- Full bathrooms: 2
- Main level bedrooms: 1
Primary bedroom
- Features: Bathroom - Full, Closet, Flooring - Hardwood, Flooring - Wood, Double Vanity, Recessed Lighting, Remodeled
- Level: Main,Third
Bedroom 2
- Features: Flooring - Hardwood
- Level: Third
Bathroom 1
- Features: Bathroom - Full, Bathroom - Double Vanity/Sink, Bathroom - Tiled With Tub & Shower, Flooring - Stone/Ceramic Tile, Recessed Lighting
- Level: Third
Bathroom 2
- Features: Bathroom - Full, Bathroom - Tiled With Shower Stall, Flooring - Stone/Ceramic Tile, Recessed Lighting
- Level: Third
Kitchen
- Features: Flooring - Stone/Ceramic Tile, Dining Area, Balcony / Deck, Countertops - Stone/Granite/Solid, Countertops - Upgraded, Kitchen Island, Cabinets - Upgraded, Deck - Exterior, Open Floorplan, Recessed Lighting, Remodeled, Slider
- Level: Main,Third
Living room
- Features: Flooring - Hardwood, Balcony / Deck, Deck - Exterior, Open Floorplan, Recessed Lighting, Remodeled, Slider
- Level: Main,Third
Heating
- Forced Air, Natural Gas
Cooling
- Central Air
Appliances
- Laundry: Third Floor, In Unit
Features
- Flooring: Wood, Tile
- Doors: Insulated Doors
- Windows: Insulated Windows
- Basement: None
- Has fireplace: No
- Common walls with other units/homes: No One Above
Interior area
- Total structure area: 1,855
- Total interior livable area: 1,855 sqft
- Finished area above ground: 1,855
Property
Parking
- Total spaces: 2
- Parking features: Off Street, Common
- Uncovered spaces: 2
Features
- Entry location: Unit Placement(Upper,Front)
- Patio & porch: Deck - Wood
- Exterior features: Deck - Wood
- Waterfront features: Waterfront, Ocean, Bay, Bay, Ocean, 0 to 1/10 Mile To Beach, Beach Ownership(Public)
Details
- Parcel number: 1116912
- Zoning: RES
Construction
Type & style
- Home type: Condo
- Property subtype: Condominium
- Attached to another structure: Yes
Materials
- Frame
- Roof: Shingle
Condition
- Year built: 1988
Utilities & green energy
- Electric: Circuit Breakers
- Sewer: Public Sewer
- Water: Public
Community & HOA
Community
- Features: Public Transportation, Shopping, Tennis Court(s), Park, Walk/Jog Trails, Golf, Medical Facility, Bike Path, Conservation Area, Highway Access, House of Worship, Marina, Public School, T-Station
HOA
- Amenities included: Elevator(s), Storage
- Services included: Insurance, Maintenance Structure, Road Maintenance, Maintenance Grounds, Snow Removal
- HOA fee: $776 monthly
Location
- Region: Plymouth
Financial & listing details
- Price per square foot: $512/sqft
- Tax assessed value: $743,700
- Annual tax amount: $9,437
- Date on market: 8/20/2025
- Listing terms: Contract