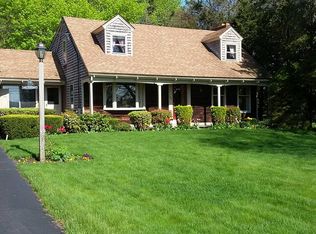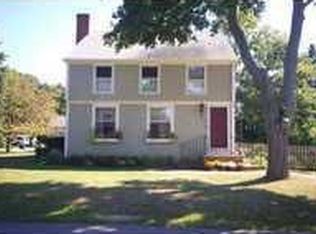Sold for $350,000 on 06/24/25
$350,000
15 Chace Ave, Warren, RI 02885
2beds
1,224sqft
Single Family Residence
Built in 1975
0.27 Acres Lot
$552,500 Zestimate®
$286/sqft
$3,100 Estimated rent
Home value
$552,500
$525,000 - $580,000
$3,100/mo
Zestimate® history
Loading...
Owner options
Explore your selling options
What's special
Come explore this home in Touisset Point featuring an inviting open-concept living area that seamlessly blends comfort and functionality. The traditional room on the first level serves as an ideal den, home office, or even an additional bedroom, offering versatility to meet your needs. Ascend to the second level, which boasts two spacious bedrooms and a half bath, along with ample storage options, including a large, deep closet in the hallway. Step outside to the front entry porch—an idyllic sitting area where you can unwind while soaking in the picturesque views of the water. The backyard's storage shed is a blank canvas, ready to be transformed into a workshop or gardening haven. Immerse yourself in the natural beauty of the surrounding area with nearby walking trails through the Marsh Wildlife Refuge, shore access for kayaking, and the scenic Warren bike path. The Touisset Point Community Center offers fantastic amenities, including tennis courts and pickleball, ensuring there's always something to do. Don't miss out on this incredible opportunity!
Zillow last checked: 8 hours ago
Listing updated: June 27, 2025 at 04:44pm
Listed by:
Leann D'Ettore 401-641-2014,
Homistic Real Estate, Inc.,
Michael Solotke 401-569-1473,
Homistic Real Estate, Inc.
Bought with:
Leann D'Ettore, REB.0018324
Homistic Real Estate, Inc.
Source: StateWide MLS RI,MLS#: 1377816
Facts & features
Interior
Bedrooms & bathrooms
- Bedrooms: 2
- Bathrooms: 2
- Full bathrooms: 1
- 1/2 bathrooms: 1
Bathroom
- Features: Ceiling Height 7 to 9 ft
- Level: Second
- Area: 20 Square Feet
- Dimensions: 5
Bathroom
- Features: Ceiling Height 7 to 9 ft
- Level: First
- Area: 54 Square Feet
- Dimensions: 9
Other
- Features: Ceiling Height 7 to 9 ft
- Level: Second
- Area: 204 Square Feet
- Dimensions: 17
Other
- Features: Ceiling Height 7 to 9 ft
- Level: Second
- Area: 204 Square Feet
- Dimensions: 17
Den
- Features: Ceiling Height 7 to 9 ft
- Level: First
- Area: 130 Square Feet
- Dimensions: 13
Dining area
- Features: Ceiling Height 7 to 9 ft
- Level: First
- Area: 63 Square Feet
- Dimensions: 9
Family room
- Features: Ceiling Height 7 to 9 ft
- Level: Lower
- Area: 460 Square Feet
- Dimensions: 23
Kitchen
- Features: Ceiling Height 7 to 9 ft
- Level: First
- Area: 117 Square Feet
- Dimensions: 13
Living room
- Features: Ceiling Height 7 to 9 ft
- Level: First
- Area: 264 Square Feet
- Dimensions: 22
Heating
- Oil, Baseboard, Forced Water
Cooling
- None
Appliances
- Included: Tankless Water Heater
Features
- Skylight, Plumbing (Mixed), Insulation (Unknown)
- Flooring: Laminate
- Windows: Insulated Windows, Skylight(s)
- Basement: Full,Interior Entry,Unfinished,Laundry,Storage Space,Utility
- Number of fireplaces: 1
- Fireplace features: Wood Insert
Interior area
- Total structure area: 1,224
- Total interior livable area: 1,224 sqft
- Finished area above ground: 1,224
- Finished area below ground: 0
Property
Parking
- Total spaces: 2
- Parking features: No Garage
Features
- Patio & porch: Deck, Porch
- Fencing: Fenced
- Waterfront features: Walk to Salt Water
Lot
- Size: 0.27 Acres
Details
- Additional structures: Outbuilding
- Foundation area: 816
- Parcel number: WARRM17L163
- Zoning: R40
- Special conditions: Real Estate Owned
Construction
Type & style
- Home type: SingleFamily
- Architectural style: Cape Cod
- Property subtype: Single Family Residence
Materials
- Vinyl Siding
- Foundation: Mixed
Condition
- New construction: No
- Year built: 1975
Utilities & green energy
- Electric: 200+ Amp Service, Circuit Breakers, Individual Meter
- Sewer: Cesspool
- Water: Well
Community & neighborhood
Community
- Community features: Recreational Facilities, Restaurants, Near Shopping, Near Swimming, Tennis
Location
- Region: Warren
- Subdivision: Touisset Point
Price history
| Date | Event | Price |
|---|---|---|
| 10/28/2025 | Listing removed | $565,000$462/sqft |
Source: | ||
| 10/21/2025 | Price change | $565,000-1.7%$462/sqft |
Source: | ||
| 9/22/2025 | Listed for sale | $575,000+64.3%$470/sqft |
Source: | ||
| 6/24/2025 | Sold | $350,000-20.6%$286/sqft |
Source: | ||
| 7/3/2024 | Sold | $441,000-7.2%$360/sqft |
Source: Public Record | ||
Public tax history
| Year | Property taxes | Tax assessment |
|---|---|---|
| 2025 | $6,254 +3.1% | $420,000 |
| 2024 | $6,065 +5.7% | $420,000 |
| 2023 | $5,737 +3.3% | $420,000 +36.2% |
Find assessor info on the county website
Neighborhood: 02885
Nearby schools
GreatSchools rating
- 5/10Hugh Cole SchoolGrades: PK-5Distance: 1.2 mi
- 7/10Kickemuit Middle SchoolGrades: 6-8Distance: 1.6 mi
- 8/10Mt. Hope High SchoolGrades: 9-12Distance: 2.2 mi

Get pre-qualified for a loan
At Zillow Home Loans, we can pre-qualify you in as little as 5 minutes with no impact to your credit score.An equal housing lender. NMLS #10287.
Sell for more on Zillow
Get a free Zillow Showcase℠ listing and you could sell for .
$552,500
2% more+ $11,050
With Zillow Showcase(estimated)
$563,550
