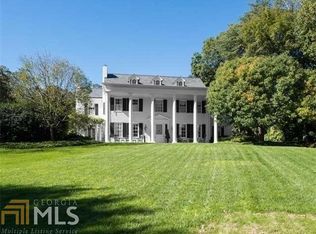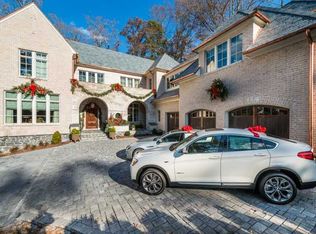Closed
$3,400,000
15 Cherokee Rd NW, Atlanta, GA 30305
4beds
6,132sqft
Single Family Residence, Residential
Built in 1921
3.08 Acres Lot
$3,328,700 Zestimate®
$554/sqft
$7,557 Estimated rent
Home value
$3,328,700
$3.06M - $3.63M
$7,557/mo
Zestimate® history
Loading...
Owner options
Explore your selling options
What's special
15 Cherokee is considered one of Atlanta's finest Mediterranean estates. Situated on over 3 Acres in Peachtree Heights, this 1921 home was designed by Pringle & Smith and still retains significant finishes and details original to the home. A newly constructed driveway trimmed in cobblestone leads to the double paneled front door and further to the motor court with 4 car garage. There are 10+ ceilings on the main level & large hand crafted doors that open to the terrace. Beautiful, renovated kitchen with custom cabinetry, Miele & SubZero appliances as well as a Butler's pantry- all with marble counters. There are 4 bedrooms and 4 baths on the second level and a bonus room (original "sleeping porch") on the third level. This space has floor to ceiling windows on all sides and would make a spectacular office with all the natural light. The carriage house features an additional bedroom, bath, kitchen, and sitting room. There is a large cedar closet and room for wine cellar or media room in basement. The gardens, which were inspired by the Grove Park Inn and registered at The Smithsonian, are breathtaking. There are paths, bridges, ponds, perennials as well as more formal gardens with a reflecting pool and varying Japanese maples. 15 Cherokee is the only home in Buckhead that is protected by The Georgia Trust for Historic Preservation- which carries limitations to expand or make changes to the exterior. This very special home has been meticulously maintained inside and out and waiting for the next Buyer to appreciate its' charm.
Zillow last checked: 8 hours ago
Listing updated: June 26, 2025 at 09:01am
Listing Provided by:
ASHLEY REARDEN,
Dorsey Alston Realtors
Bought with:
Elise Baumann, 338159
Atlanta Fine Homes Sotheby's International
Source: FMLS GA,MLS#: 7570517
Facts & features
Interior
Bedrooms & bathrooms
- Bedrooms: 4
- Bathrooms: 5
- Full bathrooms: 4
- 1/2 bathrooms: 1
Primary bedroom
- Features: Other
- Level: Other
Bedroom
- Features: Other
Primary bathroom
- Features: Tub Only, Tub/Shower Combo
Dining room
- Features: Butlers Pantry, Separate Dining Room
Kitchen
- Features: Cabinets Other, Eat-in Kitchen, Kitchen Island, Pantry, Stone Counters
Heating
- Forced Air, Natural Gas, Zoned
Cooling
- Central Air, Electric, Zoned
Appliances
- Included: Dishwasher, Disposal, Double Oven, Electric Cooktop, Gas Water Heater, Microwave, Refrigerator
- Laundry: In Basement
Features
- Bookcases, Crown Molding, Entrance Foyer, High Ceilings 9 ft Upper, High Ceilings 10 ft Main
- Flooring: Hardwood
- Windows: None
- Basement: Exterior Entry,Full,Interior Entry
- Attic: Pull Down Stairs
- Number of fireplaces: 2
- Fireplace features: Living Room, Master Bedroom
- Common walls with other units/homes: No Common Walls
Interior area
- Total structure area: 6,132
- Total interior livable area: 6,132 sqft
- Finished area above ground: 5,412
Property
Parking
- Total spaces: 4
- Parking features: Detached, Driveway, Garage, Garage Door Opener, Garage Faces Front
- Garage spaces: 4
- Has uncovered spaces: Yes
Accessibility
- Accessibility features: None
Features
- Levels: Two
- Stories: 2
- Exterior features: Courtyard, Garden, No Dock
- Pool features: None
- Spa features: None
- Fencing: Back Yard
- Has view: Yes
- View description: Neighborhood
- Waterfront features: None
- Body of water: None
Lot
- Size: 3.08 Acres
- Features: Back Yard, Front Yard, Landscaped, Sprinklers In Front, Sprinklers In Rear
Details
- Additional structures: Carriage House
- Parcel number: 17 011300040186
- Other equipment: Irrigation Equipment
- Horse amenities: None
Construction
Type & style
- Home type: SingleFamily
- Architectural style: Mediterranean
- Property subtype: Single Family Residence, Residential
Materials
- Stucco
- Foundation: Block, Concrete Perimeter
- Roof: Tile
Condition
- Resale
- New construction: No
- Year built: 1921
Utilities & green energy
- Electric: None
- Sewer: Public Sewer
- Water: Well
- Utilities for property: Cable Available, Electricity Available, Natural Gas Available, Phone Available, Sewer Available
Green energy
- Energy efficient items: None
- Energy generation: None
Community & neighborhood
Security
- Security features: Carbon Monoxide Detector(s), Fire Alarm, Security Gate
Community
- Community features: None
Location
- Region: Atlanta
- Subdivision: Peachtree Heights
Other
Other facts
- Road surface type: Paved
Price history
| Date | Event | Price |
|---|---|---|
| 6/25/2025 | Sold | $3,400,000-12.7%$554/sqft |
Source: | ||
| 6/16/2025 | Pending sale | $3,895,000$635/sqft |
Source: | ||
| 4/30/2025 | Listed for sale | $3,895,000-13.4%$635/sqft |
Source: | ||
| 8/4/2022 | Listing removed | $4,500,000$734/sqft |
Source: | ||
| 7/6/2022 | Pending sale | $4,500,000$734/sqft |
Source: | ||
Public tax history
| Year | Property taxes | Tax assessment |
|---|---|---|
| 2024 | $60,591 +5.7% | $1,480,000 -30.2% |
| 2023 | $57,342 -21.2% | $2,119,080 +17.9% |
| 2022 | $72,747 +2.9% | $1,797,560 +3% |
Find assessor info on the county website
Neighborhood: Peachtree Heights West
Nearby schools
GreatSchools rating
- 8/10Brandon Elementary SchoolGrades: PK-5Distance: 1.3 mi
- 6/10Sutton Middle SchoolGrades: 6-8Distance: 0.8 mi
- 8/10North Atlanta High SchoolGrades: 9-12Distance: 3.8 mi
Schools provided by the listing agent
- Elementary: Morris Brandon
- Middle: Willis A. Sutton
- High: North Atlanta
Source: FMLS GA. This data may not be complete. We recommend contacting the local school district to confirm school assignments for this home.
Get a cash offer in 3 minutes
Find out how much your home could sell for in as little as 3 minutes with a no-obligation cash offer.
Estimated market value$3,328,700
Get a cash offer in 3 minutes
Find out how much your home could sell for in as little as 3 minutes with a no-obligation cash offer.
Estimated market value
$3,328,700

