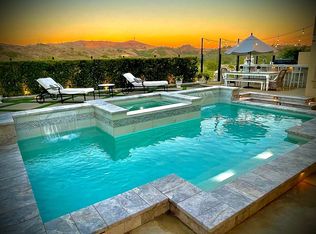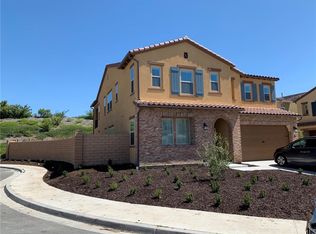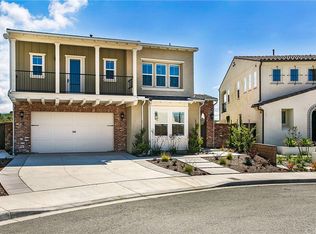Sold for $2,135,000 on 08/20/25
Listing Provided by:
Kathryn Hughes DRE #01954149 714-697-2899,
Beyond Local Real Estate & Design
Bought with: Redfin
$2,135,000
15 Cielo Azul, Mission Viejo, CA 92692
4beds
2,938sqft
Single Family Residence
Built in 2018
6,137 Square Feet Lot
$2,153,000 Zestimate®
$727/sqft
$6,547 Estimated rent
Home value
$2,153,000
$1.98M - $2.33M
$6,547/mo
Zestimate® history
Loading...
Owner options
Explore your selling options
What's special
Priced to sell. Built to impress. Welcome to 15 Cielo Azul—where view, design, and lifestyle come together at the top. Perfectly perched at the top of a quiet cul-de-sac, 15 Cielo Azul offers unrivaled panoramic views of mountains, canyons, and city lights. One of only a few homes in this exclusive Cal Atlantic enclave with this level of elevation and privacy, it delivers an unmatched blend of high-design living and everyday functionality—at a value that’s as compelling as the views. The moment you enter, you feel the energy shift. A dramatic designer entry, sculptural light fixture, sleek glass staircase, and expansive stacking doors set the tone for what’s to come. Inside, every finish has been thoughtfully curated—from herringbone-patterned luxury vinyl plank flooring, custom wood shutters and a tiled electric fireplace that adds both texture and warmth. At the heart of the home lies a chef’s kitchen crafted for connection and creativity. A massive granite-wrapped island anchors the space, surrounded by a marble backsplash, a 6-burner cooktop with pot filler, a stainless steel apron sink, and an oversized walk-in pantry designed for real life and real entertaining. On the main level, a full bedroom and bath offer perfect flexibility for guests, multigenerational living, or a dedicated work-from-home setup. Upstairs, a spacious loft delivers even more versatility and can easily be converted to a fifth bedroom, gym, or media room—whatever your lifestyle calls for. The primary suite is a true retreat, complete with a private balcony overlooking the canyon and city lights. The spa-inspired bathroom features dual walk-in closets, a marble walk-in shower with dual shower heads, and elevated finishes that feel calm, intentional, and luxurious. Outside, the resort-caliber backyard is designed for year-round enjoyment. A custom-built pool and spa clad in glass and porcelain tile are paired with waterfall features, upgraded lighting, and a Belgard paver patio. The covered California Room opens to a built-in BBQ island and outdoor refrigerator, perfect for golden hour dinners and evenings under the stars. With no Mello-Roos, a rare end-of-cul-de-sac location, and proximity to Whiting Ranch, hiking and biking trails, Lake Forest Sports Park, and easy access to the 241 and 133 toll roads, this home is as smart as it is stunning.
Zillow last checked: 8 hours ago
Listing updated: August 20, 2025 at 09:18pm
Listing Provided by:
Kathryn Hughes DRE #01954149 714-697-2899,
Beyond Local Real Estate & Design
Bought with:
Stephen Polito, DRE #01922272
Redfin
Source: CRMLS,MLS#: NP25114141 Originating MLS: California Regional MLS
Originating MLS: California Regional MLS
Facts & features
Interior
Bedrooms & bathrooms
- Bedrooms: 4
- Bathrooms: 3
- Full bathrooms: 3
- Main level bathrooms: 1
- Main level bedrooms: 1
Bedroom
- Features: Bedroom on Main Level
Kitchen
- Features: Built-in Trash/Recycling, Granite Counters, Kitchen Island, Kitchen/Family Room Combo, Pots & Pan Drawers, Quartz Counters, Remodeled, Self-closing Cabinet Doors, Self-closing Drawers, Updated Kitchen
Other
- Features: Walk-In Closet(s)
Pantry
- Features: Walk-In Pantry
Heating
- Central
Cooling
- Central Air, Dual
Appliances
- Included: 6 Burner Stove
- Laundry: Inside, Upper Level
Features
- Breakfast Bar, Dry Bar, Granite Counters, Open Floorplan, Quartz Counters, Bedroom on Main Level, Walk-In Pantry, Walk-In Closet(s)
- Flooring: Laminate, Vinyl
- Windows: Double Pane Windows, Plantation Shutters, Screens
- Has fireplace: Yes
- Fireplace features: Family Room, Primary Bedroom, Outside
- Common walls with other units/homes: No Common Walls
Interior area
- Total interior livable area: 2,938 sqft
Property
Parking
- Total spaces: 2
- Parking features: Garage
- Attached garage spaces: 2
Features
- Levels: Two
- Stories: 2
- Entry location: 1
- Exterior features: Lighting
- Has private pool: Yes
- Pool features: Heated, In Ground, Private, Association
- Has spa: Yes
- Spa features: Private
- Fencing: Block,Glass
- Has view: Yes
- View description: City Lights, Canyon, Hills, Mountain(s), Panoramic
Lot
- Size: 6,137 sqft
- Features: Back Yard, Cul-De-Sac, Drip Irrigation/Bubblers, Sprinklers In Rear, Sprinklers In Front, Landscaped, Near Park, Paved, Sprinkler System, Yard
Details
- Parcel number: 85619127
- Special conditions: Standard
- Horse amenities: Riding Trail
Construction
Type & style
- Home type: SingleFamily
- Architectural style: Mediterranean
- Property subtype: Single Family Residence
Condition
- Turnkey
- New construction: No
- Year built: 2018
Utilities & green energy
- Sewer: Public Sewer
- Water: Public
Community & neighborhood
Community
- Community features: Curbs, Gutter(s), Hiking, Horse Trails, Street Lights, Sidewalks, Park
Location
- Region: Mission Viejo
HOA & financial
HOA
- Has HOA: Yes
- HOA fee: $390 monthly
- Amenities included: Pool, Spa/Hot Tub
- Association name: Skyridge
- Association phone: 949-367-9430
Other
Other facts
- Listing terms: Cash,Cash to New Loan,Conventional,1031 Exchange,Submit
Price history
| Date | Event | Price |
|---|---|---|
| 8/20/2025 | Sold | $2,135,000-0.6%$727/sqft |
Source: | ||
| 8/14/2025 | Pending sale | $2,148,000$731/sqft |
Source: | ||
| 7/31/2025 | Contingent | $2,148,000$731/sqft |
Source: | ||
| 6/26/2025 | Listed for sale | $2,148,000+68.5%$731/sqft |
Source: | ||
| 8/21/2020 | Sold | $1,275,000-1.1%$434/sqft |
Source: | ||
Public tax history
| Year | Property taxes | Tax assessment |
|---|---|---|
| 2025 | -- | $1,413,740 +2% |
| 2024 | $14,270 +2.4% | $1,386,020 +2% |
| 2023 | $13,933 +1.8% | $1,358,844 +2% |
Find assessor info on the county website
Neighborhood: 92692
Nearby schools
GreatSchools rating
- 9/10Portola Hills Elementary SchoolGrades: K-6Distance: 0.8 mi
- 6/10Serrano Intermediate SchoolGrades: 7-8Distance: 5.3 mi
- 8/10El Toro High SchoolGrades: 9-12Distance: 4.6 mi
Get a cash offer in 3 minutes
Find out how much your home could sell for in as little as 3 minutes with a no-obligation cash offer.
Estimated market value
$2,153,000
Get a cash offer in 3 minutes
Find out how much your home could sell for in as little as 3 minutes with a no-obligation cash offer.
Estimated market value
$2,153,000


