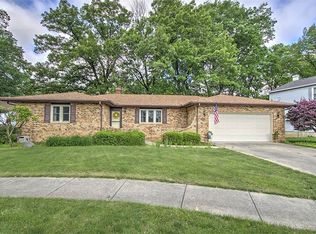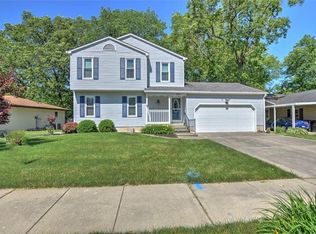Custom Ranch, over 2700 sq ft of living space. Over sized master with walk in shower and body sprays. All door ways are handicap accessible. This property has 3 baths on the main and a full bath on the lower level. The kitchen and living area is open concept with hardwood floors. Large family room opening to the Kitchen also. The second bedroom is sound prof and and has large closet. Main floor laundry room. Office in the lower level w/walk in closet. Storage room that is carpeted w/storage . Beautifully landscaped and a 3 car garage. The garage has storage. Small work shed on the property. Alarm system with Cameras. This home was recently appraised and listed below value.
This property is off market, which means it's not currently listed for sale or rent on Zillow. This may be different from what's available on other websites or public sources.

