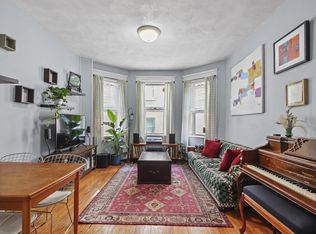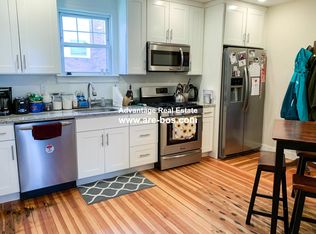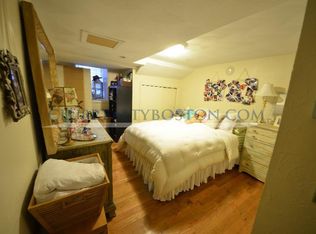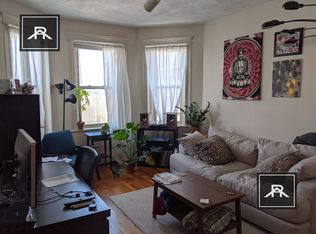Sold for $395,000
$395,000
15 Colborne Rd APT 10, Brighton, MA 02135
1beds
483sqft
Condominium
Built in 1930
-- sqft lot
$392,000 Zestimate®
$818/sqft
$2,179 Estimated rent
Home value
$392,000
$372,000 - $412,000
$2,179/mo
Zestimate® history
Loading...
Owner options
Explore your selling options
What's special
Largely renovated, bright, 1-bedroom, corner unit condo with parking in superb Brighton location is vacant and ready for owner occupant or investor! Enter a large foyer (could be used as dining area or home office) that flows into a stylish kitchen with granite countertops, full suite of appliances, and ample cabinetry, renovated full bathroom, ample living room with bay windows, and a large bedroom. Gleaming hardwood floors, closet space, and double-paned replacement windows exist throughout. Common laundry in building. Commute by car from your own parking spot steps from the back door or via the Sutherland B-line MBTA stop just 1 block away. Convenient to various shoppes, synagogues, churches, Boston College, Boston University, Chestnut Hill reservoir, Cleveland Circle, Brookline's Coolidge Corner & Washington Square, downtown Boston, and so much more! Condo is responsibly managed on-site (!) by ActionVest, one of the most professional and reliable property managers in Metro Boston.
Zillow last checked: 8 hours ago
Listing updated: June 07, 2023 at 08:42am
Listed by:
Josh Ehrenfried 617-935-2567,
Leonard Aronson 617-935-2567,
Josh Ehrenfried 617-935-2567
Bought with:
William Abildgaard
Digital Realty US LLC
Source: MLS PIN,MLS#: 73098464
Facts & features
Interior
Bedrooms & bathrooms
- Bedrooms: 1
- Bathrooms: 1
- Full bathrooms: 1
Primary bedroom
- Features: Closet, Flooring - Hardwood
- Level: Second
- Area: 132
- Dimensions: 12 x 11
Bathroom 1
- Features: Bathroom - Full, Bathroom - With Tub, Flooring - Stone/Ceramic Tile, Remodeled
- Level: Second
- Area: 40
- Dimensions: 8 x 5
Kitchen
- Features: Flooring - Stone/Ceramic Tile, Countertops - Stone/Granite/Solid, Remodeled, Lighting - Overhead
- Level: Second
- Area: 54
- Dimensions: 6 x 9
Living room
- Features: Flooring - Hardwood, Window(s) - Bay/Bow/Box
- Level: Second
- Area: 192
- Dimensions: 12 x 16
Heating
- Baseboard
Cooling
- Window Unit(s), None
Appliances
- Included: Range, Dishwasher, Disposal, Microwave, Refrigerator, Freezer
- Laundry: Common Area, In Building
Features
- Closet, Lighting - Overhead, Entrance Foyer, Internet Available - Broadband
- Flooring: Tile, Hardwood, Flooring - Hardwood
- Windows: Insulated Windows
- Basement: None
- Has fireplace: No
- Common walls with other units/homes: Corner
Interior area
- Total structure area: 483
- Total interior livable area: 483 sqft
Property
Parking
- Total spaces: 1
- Parking features: Off Street, Assigned
- Uncovered spaces: 1
Features
- Entry location: Unit Placement(Front)
Lot
- Size: 483 sqft
Details
- Parcel number: W:21 P:01925 S:444,1211612
- Zoning: CD
- Other equipment: Intercom
Construction
Type & style
- Home type: Condo
- Property subtype: Condominium
Materials
- Brick
- Roof: Rubber
Condition
- Year built: 1930
Utilities & green energy
- Electric: Circuit Breakers
- Sewer: Public Sewer
- Water: Public
Community & neighborhood
Security
- Security features: Intercom, TV Monitor
Community
- Community features: Public Transportation, Shopping, Pool, Park, Walk/Jog Trails, Golf, Medical Facility, Highway Access, House of Worship, T-Station, University
Location
- Region: Brighton
HOA & financial
HOA
- HOA fee: $364 monthly
- Amenities included: Hot Water
- Services included: Heat, Water, Sewer, Insurance, Security
Price history
| Date | Event | Price |
|---|---|---|
| 5/26/2023 | Sold | $395,000+4.2%$818/sqft |
Source: MLS PIN #73098464 Report a problem | ||
| 4/19/2023 | Contingent | $379,000$785/sqft |
Source: MLS PIN #73098464 Report a problem | ||
| 4/13/2023 | Listed for sale | $379,000+378.5%$785/sqft |
Source: MLS PIN #73098464 Report a problem | ||
| 7/27/1998 | Sold | $79,200-23.8%$164/sqft |
Source: Public Record Report a problem | ||
| 12/21/1987 | Sold | $104,000$215/sqft |
Source: Public Record Report a problem | ||
Public tax history
| Year | Property taxes | Tax assessment |
|---|---|---|
| 2025 | $4,183 +8.8% | $361,200 +2.4% |
| 2024 | $3,844 +1.5% | $352,700 |
| 2023 | $3,788 +4.6% | $352,700 +6% |
Find assessor info on the county website
Neighborhood: Brighton
Nearby schools
GreatSchools rating
- NABaldwin Early Learning CenterGrades: PK-1Distance: 0.3 mi
- 2/10Brighton High SchoolGrades: 7-12Distance: 0.5 mi
- 6/10Winship Elementary SchoolGrades: PK-6Distance: 0.6 mi
Get a cash offer in 3 minutes
Find out how much your home could sell for in as little as 3 minutes with a no-obligation cash offer.
Estimated market value$392,000
Get a cash offer in 3 minutes
Find out how much your home could sell for in as little as 3 minutes with a no-obligation cash offer.
Estimated market value
$392,000



