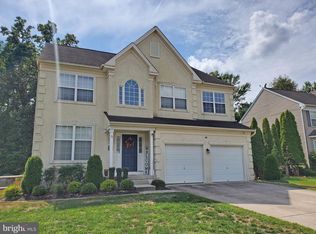Sold for $470,000 on 10/31/23
$470,000
15 Conifer Way, Sicklerville, NJ 08081
4beds
2,380sqft
Single Family Residence
Built in 2005
0.33 Acres Lot
$507,100 Zestimate®
$197/sqft
$3,153 Estimated rent
Home value
$507,100
$482,000 - $532,000
$3,153/mo
Zestimate® history
Loading...
Owner options
Explore your selling options
What's special
Gorgeous Contemporary home locate in the Renaissance. Enter into the 2-story foyer to space and functionality where your formal living greets you. Fireplace for warm winter nights add to the ambiance of coziness and that 'there's no place like home' feel. The gas fireplace sits in the living /family room and is right off the breakfast area, looking out onto the back patio. The open floor plan lends to great family entertaining events & gatherings. The kitchen has upgraded 42 inch cabinets with plenty of space and a breakfast nook with sliders that lead to the large backyard and the EP Henry paver patio. The secondary rooms are all a nice size. The master bedroom is large with a sitting area and bathroom ensuite. Includes soaking tub, separate shower and double vanity with a private toilet area. There is a full finished basement. This house is well cared for and maintained. There is a fenced in backyard and shed for storage. There is also an inground sprinkler system. Seller is offering a $5,000 credit to buyer for carpet and flooring upgrades and a one year 2-10 Home Buyer Warranty to cover all systems and appliances in the house at seller expense. Don't delay, make your appointment to view this lovely home. Home only being shown on the weekends.
Zillow last checked: 8 hours ago
Listing updated: October 31, 2023 at 04:48am
Listed by:
Sharita Rivera 856-889-2195,
Rivera Realty, LLC
Bought with:
Leslie Jeffers, 680452
Collini Real Estate LLC
Source: Bright MLS,MLS#: NJCD2054886
Facts & features
Interior
Bedrooms & bathrooms
- Bedrooms: 4
- Bathrooms: 3
- Full bathrooms: 2
- 1/2 bathrooms: 1
- Main level bathrooms: 1
Basement
- Area: 0
Heating
- Forced Air, Natural Gas
Cooling
- Central Air, Electric
Appliances
- Included: Gas Water Heater
- Laundry: Main Level, Laundry Room
Features
- Eat-in Kitchen
- Basement: Full
- Has fireplace: No
Interior area
- Total structure area: 2,380
- Total interior livable area: 2,380 sqft
- Finished area above ground: 2,380
- Finished area below ground: 0
Property
Parking
- Parking features: Other
Accessibility
- Accessibility features: None
Features
- Levels: Two
- Stories: 2
- Pool features: None
Lot
- Size: 0.33 Acres
Details
- Additional structures: Above Grade, Below Grade
- Parcel number: 3602901 0200041
- Zoning: RL
- Special conditions: Standard
Construction
Type & style
- Home type: SingleFamily
- Architectural style: Traditional
- Property subtype: Single Family Residence
Materials
- Frame
- Foundation: Concrete Perimeter
Condition
- New construction: No
- Year built: 2005
Utilities & green energy
- Sewer: Public Sewer
- Water: Public
Community & neighborhood
Location
- Region: Sicklerville
- Subdivision: Renaissance
- Municipality: WINSLOW TWP
Other
Other facts
- Listing agreement: Exclusive Right To Sell
- Ownership: Fee Simple
Price history
| Date | Event | Price |
|---|---|---|
| 10/31/2023 | Sold | $470,000+2.8%$197/sqft |
Source: | ||
| 9/23/2023 | Pending sale | $457,000$192/sqft |
Source: | ||
| 9/16/2023 | Listed for sale | $457,000+92%$192/sqft |
Source: | ||
| 4/9/2020 | Listing removed | -- |
Source: Auction.com | ||
| 3/18/2020 | Listed for sale | -- |
Source: Auction.com | ||
Public tax history
| Year | Property taxes | Tax assessment |
|---|---|---|
| 2025 | $8,508 | $234,700 |
| 2024 | $8,508 +1.4% | $234,700 +6.3% |
| 2023 | $8,388 +3.2% | $220,800 |
Find assessor info on the county website
Neighborhood: 08081
Nearby schools
GreatSchools rating
- 3/10Winslow Township School No. 3 Elementary SchoolGrades: PK-3Distance: 1 mi
- 2/10Winslow Twp Middle SchoolGrades: 7-8Distance: 3.8 mi
- 2/10Winslow Twp High SchoolGrades: 9-12Distance: 3.5 mi
Schools provided by the listing agent
- Elementary: Winslow Township School No. 3 E.s.
- Middle: Winslow Twp
- High: Winslow Twp. H.s.
- District: Winslow Township Public Schools
Source: Bright MLS. This data may not be complete. We recommend contacting the local school district to confirm school assignments for this home.

Get pre-qualified for a loan
At Zillow Home Loans, we can pre-qualify you in as little as 5 minutes with no impact to your credit score.An equal housing lender. NMLS #10287.
Sell for more on Zillow
Get a free Zillow Showcase℠ listing and you could sell for .
$507,100
2% more+ $10,142
With Zillow Showcase(estimated)
$517,242