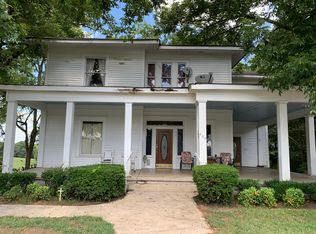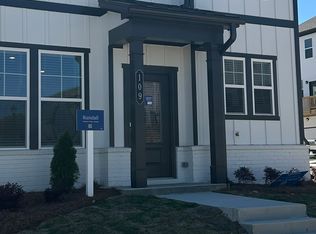LOCATION, LOCATION, LOCATION in UPCOMING PENDERGRASS... THE TOWNS OF GLENN ABBY just minutes away from I-85 NEW CONSTRUCTION FOR LEASE! Be the very 1st to enjoy this AMAZING 3 bed/2.5bath LENNAR Townhome! Move-in READY NOW THis Unit has all the BELLS & WHISTLES of a LUXURY HOME! Modern Designed MURPHY Floor plan. Front Facing City View with Privacy Gate. Entry level w/ Hardwood like EVP Flooring. Open Concept. Crisp Clean Kitchen w/White Cab, Granite and NEW SS Appliances. French Door Ref. Spacious Pantry. Cozy Study area. SMART HOME w/Keyless Entry. 2nd Level has the Owner's Retreat w/Spa like bath. Double Vanity. Large Shower. Huge Closet. Split floor plan w/2 add'l rooms & Bath. Lots of Natural Light w/2 windows. Upper level Laundry Rm. W/D provided. Terrace level has a huge open Flex room for use as a Media Room or Office. Rear has 2-car Garage. One of the homes with a Sunny Deck! Near Shopping, Restaurants, Dine in Movies and Parks. Be part of History as Pendergrass creates the first mixed-use community in Pendergrass, GA offering onsite commercial space to live, work and play! In the surrounding area are La Vaquita Flea Market, Tanger Outlets, Chateau Elan Winery & Resort, Jefferson City Park and Highway 85. Townhome is conveniently 5 mins from Interstate 85. This home is a TREAT! Don't miss this one! MOVE -IN READY NOW Copyright Georgia MLS. All rights reserved. Information is deemed reliable but not guaranteed.
This property is off market, which means it's not currently listed for sale or rent on Zillow. This may be different from what's available on other websites or public sources.

