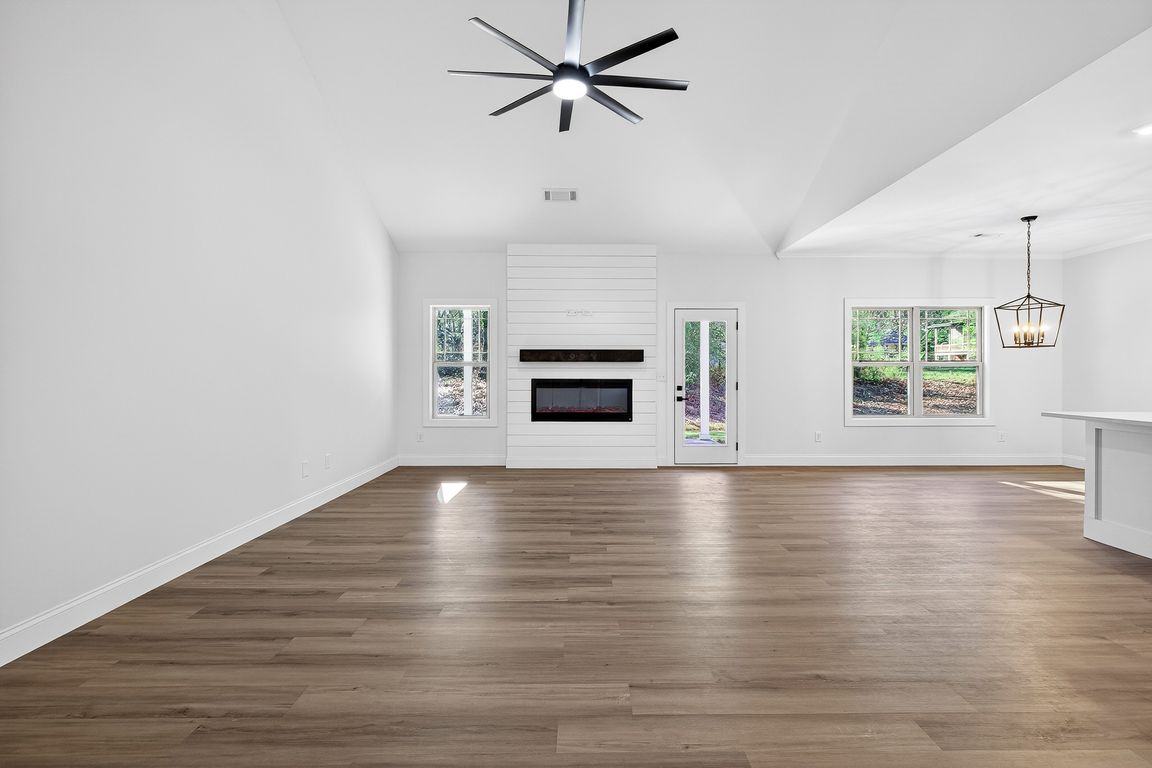Open: Sun 2pm-3:30pm

Active
$480,000
4beds
2,645sqft
15 Couch St, Moreland, GA 30259
4beds
2,645sqft
Single family residence
Built in 2025
1 Acres
2 Attached garage spaces
$181 price/sqft
What's special
Modern Farmhouse Charm with Unbeatable Convenience to I-85 (5 mins) and 35 mins to Hartsfield-Jackson International: Discover your dream lifestyle in this BRAND NEW CONSTRUCTION nestled on a spacious ONE ACRE LOT in downtown Moreland - with NO HOA! This stunning 4 Bedroom, 3 Full Bath Craftsman-style home ...
- 2 days |
- 232 |
- 10 |
Source: GAMLS,MLS#: 10652622
Travel times
Family Room
Dining Room
Primary Bathroom
Back Patio
Kitchen with Walk-In Closet
Breakfast Nook
Primary Bedroom
3 Secondary Bedrooms
Bathroom 3
Huge Bonus Room Upstairs
Front Porch
Foyer
Pantry
Bedroom
Outdoor
Outdoor
Laundry Room
Bathroom 1
Garage
Zillow last checked: 8 hours ago
Listing updated: December 04, 2025 at 06:05pm
Listed by:
Kate Puckhaber (843) 697-8303,
BHHS Georgia Properties
Source: GAMLS,MLS#: 10652622
Facts & features
Interior
Bedrooms & bathrooms
- Bedrooms: 4
- Bathrooms: 3
- Full bathrooms: 3
- Main level bathrooms: 3
- Main level bedrooms: 4
Rooms
- Room types: Great Room, Laundry, Loft, Office
Dining room
- Features: Separate Room
Kitchen
- Features: Breakfast Area, Kitchen Island, Pantry, Solid Surface Counters, Walk-in Pantry
Heating
- Heat Pump
Cooling
- Central Air
Appliances
- Included: Dishwasher, Electric Water Heater, Microwave, Oven/Range (Combo), Stainless Steel Appliance(s)
- Laundry: Laundry Closet
Features
- Double Vanity, High Ceilings, In-Law Floorplan, Master On Main Level, Roommate Plan, Separate Shower, Soaking Tub, Split Bedroom Plan, Tile Bath, Vaulted Ceiling(s), Walk-In Closet(s)
- Flooring: Carpet, Tile, Vinyl
- Windows: Double Pane Windows
- Basement: None
- Number of fireplaces: 1
- Fireplace features: Family Room
Interior area
- Total structure area: 2,645
- Total interior livable area: 2,645 sqft
- Finished area above ground: 2,645
- Finished area below ground: 0
Video & virtual tour
Property
Parking
- Total spaces: 2
- Parking features: Attached
- Has attached garage: Yes
Accessibility
- Accessibility features: Accessible Doors, Accessible Entrance, Accessible Full Bath, Accessible Hallway(s), Accessible Kitchen, Garage Van Access, Shower Access Wheelchair
Features
- Levels: One and One Half
- Stories: 1
- Patio & porch: Patio, Porch
Lot
- Size: 1 Acres
- Features: Level
- Residential vegetation: Partially Wooded
Details
- Parcel number: M01 0013 004B
Construction
Type & style
- Home type: SingleFamily
- Architectural style: Bungalow/Cottage,Craftsman,Ranch
- Property subtype: Single Family Residence
Materials
- Concrete
- Foundation: Slab
- Roof: Composition
Condition
- New Construction
- New construction: Yes
- Year built: 2025
Details
- Warranty included: Yes
Utilities & green energy
- Sewer: Septic Tank
- Water: Public
- Utilities for property: Electricity Available, High Speed Internet, Water Available
Community & HOA
Community
- Features: Airport/Runway, Park, Playground, Sidewalks, Street Lights, Tennis Court(s), Walk To Schools
- Subdivision: None
HOA
- Has HOA: No
- Services included: None
Location
- Region: Moreland
Financial & listing details
- Price per square foot: $181/sqft
- Tax assessed value: $30,000
- Annual tax amount: $302
- Date on market: 12/3/2025
- Cumulative days on market: 1 day
- Listing agreement: Exclusive Right To Sell
- Listing terms: 1031 Exchange,Cash,Conventional,FHA,VA Loan
- Electric utility on property: Yes