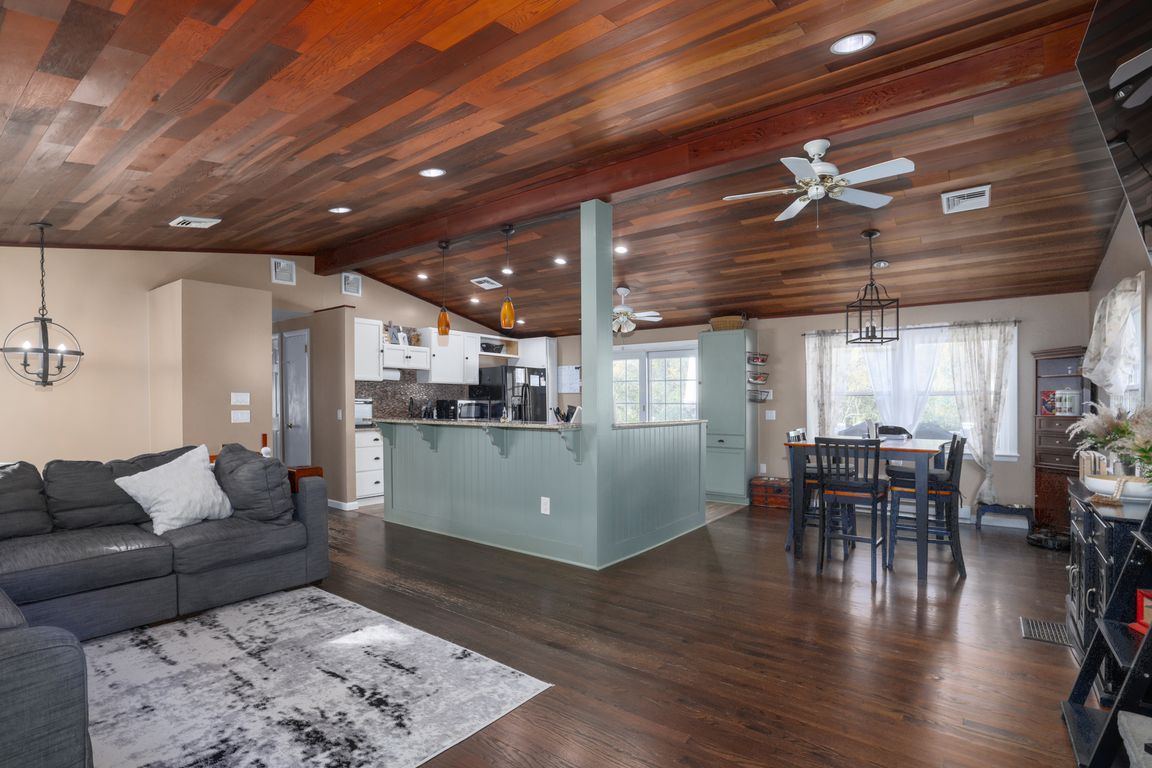Open: 11/2 2:30pm-4pm

Coming soon
$375,000
3beds
2,209sqft
15 Country Club Drive, Franklin, CT 06254
3beds
2,209sqft
Single family residence
Built in 1969
1.57 Acres
1 Garage space
$170 price/sqft
What's special
Welcome home to this inviting 3-bedroom, 2.5-bath raised ranch set on a serene 1.57-acre lot in Franklin, CT. The open-concept main living area features a cozy fireplace, creating a warm and welcoming space that flows effortlessly into the dining area and kitchen. Step out onto the back deck to enjoy peaceful ...
- 1 day |
- 474 |
- 48 |
Source: Smart MLS,MLS#: 24135773
Travel times
Kitchen
Living Room
Dining Room
Primary Bedroom
Primary Bathroom
Bedroom
Bedroom
Bathroom
Family Room
Rec Room
Half Bathroom
Laundry Room
Zillow last checked: 7 hours ago
Listing updated: 23 hours ago
Listed by:
Jason Boice,
eXp Realty
Source: Smart MLS,MLS#: 24135773
Facts & features
Interior
Bedrooms & bathrooms
- Bedrooms: 3
- Bathrooms: 3
- Full bathrooms: 2
- 1/2 bathrooms: 1
Primary bedroom
- Level: Main
- Area: 159.74 Square Feet
- Dimensions: 11.41 x 14
Bedroom
- Level: Main
- Area: 173.12 Square Feet
- Dimensions: 13.41 x 12.91
Bedroom
- Level: Main
- Area: 126 Square Feet
- Dimensions: 10.08 x 12.5
Bathroom
- Level: Main
- Area: 39.31 Square Feet
- Dimensions: 4.25 x 9.25
Bathroom
- Level: Main
- Area: 46.1 Square Feet
- Dimensions: 6.83 x 6.75
Dining room
- Level: Main
- Area: 128.63 Square Feet
- Dimensions: 12.66 x 10.16
Family room
- Level: Lower
- Area: 511.16 Square Feet
- Dimensions: 21.91 x 23.33
Kitchen
- Level: Main
- Area: 166.61 Square Feet
- Dimensions: 12.66 x 13.16
Living room
- Level: Main
- Area: 291.63 Square Feet
- Dimensions: 12.5 x 23.33
Rec play room
- Level: Lower
- Area: 514.89 Square Feet
- Dimensions: 21.91 x 23.5
Heating
- Baseboard, Hydro Air, Electric, Oil
Cooling
- Central Air
Appliances
- Included: Electric Range, Refrigerator, Dishwasher, Washer, Dryer, Electric Water Heater, Water Heater
- Laundry: Lower Level
Features
- Basement: Full,Finished
- Attic: Access Via Hatch
- Number of fireplaces: 2
Interior area
- Total structure area: 2,209
- Total interior livable area: 2,209 sqft
- Finished area above ground: 1,236
- Finished area below ground: 973
Video & virtual tour
Property
Parking
- Total spaces: 1
- Parking features: Detached
- Garage spaces: 1
Features
- Patio & porch: Deck
- Has private pool: Yes
- Pool features: Vinyl, In Ground
Lot
- Size: 1.57 Acres
- Features: Level
Details
- Parcel number: 1477440
- Zoning: R080
Construction
Type & style
- Home type: SingleFamily
- Architectural style: Ranch
- Property subtype: Single Family Residence
Materials
- Vinyl Siding
- Foundation: Concrete Perimeter, Raised
- Roof: Asphalt
Condition
- New construction: No
- Year built: 1969
Utilities & green energy
- Sewer: Septic Tank
- Water: Well
Community & HOA
HOA
- Has HOA: No
Location
- Region: Franklin
Financial & listing details
- Price per square foot: $170/sqft
- Tax assessed value: $249,480
- Annual tax amount: $5,301
- Date on market: 10/25/2025