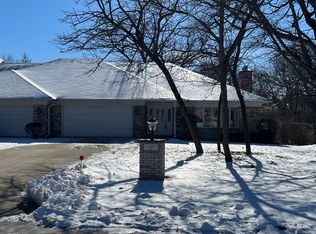Closed
$410,000
15 Coventry Chase #0, Joliet, IL 60431
2beds
2,731sqft
Condominium, Duplex, Single Family Residence
Built in 1989
-- sqft lot
$416,000 Zestimate®
$150/sqft
$-- Estimated rent
Home value
$416,000
$383,000 - $453,000
Not available
Zestimate® history
Loading...
Owner options
Explore your selling options
What's special
Welcome to this beautiful brick ranch condo with finished walk-out basement located in the highly desirable Oakwood Estates. This home was thoughtfully designed and meticulously maintained by the original owners. This gorgeous home offers timeless elegance, generous living spaces, and a layout perfect for comfortable everyday living and entertaining. As you enter the home, you are greeted by elegant marble flooring and striking tin ceilings that extend through the hallway and powder room. The large family room features a vaulted ceiling, a cozy stone fireplace with gas logs, built-in cabinetry, and sliding glass doors that lead to a deck with serene views of the lush, landscaped backyard. The kitchen is a chef's delight with ample cabinet space, Corian countertops, skylight, all appliances included, and a cozy dining nook. The luxurious primary suite boasts a vaulted ceiling, custom built-ins for extra storage, beautiful backyard views, a cedar walk-in closet, private en-suite with a dedicated vanity area and a bathroom with shower. Natural light floods every corner of this home, enhancing its warm and inviting ambiance. The expansive walkout basement is ideal for related living, featuring a full second kitchen, dining space, a large entertainment area with a second fireplace with gas logs, multiple cedar closets, a second bedroom with stunning backyard views, and a full bathroom with whirlpool tub and separate shower. A large storage room houses the mechanicals and laundry area. There is a sliding door that opens to a generously sized patio perfect for outdoor gatherings. Additional features include a 2-car garage and a prime location near shopping, dining, expressways, golf course, and the Joliet Memorial Stadium. This rare gem combines elegance, functionality, and convenience-don't miss your chance to make it yours!
Zillow last checked: 8 hours ago
Listing updated: July 07, 2025 at 09:48am
Listing courtesy of:
Tisha Krakowski 815-999-9949,
RE/MAX Ultimate Professionals
Bought with:
Giancarlo Iannotta
MO2 Brokerage LLC
Source: MRED as distributed by MLS GRID,MLS#: 12358374
Facts & features
Interior
Bedrooms & bathrooms
- Bedrooms: 2
- Bathrooms: 3
- Full bathrooms: 2
- 1/2 bathrooms: 1
Primary bedroom
- Features: Flooring (Carpet), Bathroom (Full, Shower Only)
- Level: Main
- Area: 272 Square Feet
- Dimensions: 17X16
Bedroom 2
- Features: Flooring (Carpet)
- Level: Basement
- Area: 208 Square Feet
- Dimensions: 16X13
Dining room
- Features: Flooring (Hardwood)
- Level: Main
- Area: 247 Square Feet
- Dimensions: 19X13
Eating area
- Features: Flooring (Hardwood)
- Level: Main
- Area: 130 Square Feet
- Dimensions: 13X10
Eating area
- Features: Flooring (Carpet)
- Level: Basement
- Area: 91 Square Feet
- Dimensions: 13X7
Family room
- Features: Flooring (Carpet)
- Level: Main
- Area: 486 Square Feet
- Dimensions: 27X18
Other
- Features: Flooring (Carpet)
- Level: Basement
- Area: 540 Square Feet
- Dimensions: 27X20
Kitchen
- Features: Flooring (Hardwood)
- Level: Main
- Area: 144 Square Feet
- Dimensions: 12X12
Kitchen 2nd
- Features: Flooring (Ceramic Tile)
- Level: Basement
- Area: 84 Square Feet
- Dimensions: 12X7
Heating
- Natural Gas, Forced Air
Cooling
- Central Air
Appliances
- Included: Microwave, Dishwasher, Refrigerator, Washer, Dryer, Water Softener, Humidifier
Features
- Cathedral Ceiling(s), 1st Floor Bedroom, In-Law Floorplan, Built-in Features, Walk-In Closet(s)
- Flooring: Hardwood
- Windows: Skylight(s)
- Basement: Finished,Full,Walk-Out Access
- Number of fireplaces: 2
- Fireplace features: Gas Log, Gas Starter, Family Room, Basement
Interior area
- Total structure area: 2,731
- Total interior livable area: 2,731 sqft
Property
Parking
- Total spaces: 2
- Parking features: Concrete, Garage Door Opener, On Site, Garage Owned, Attached, Garage
- Attached garage spaces: 2
- Has uncovered spaces: Yes
Accessibility
- Accessibility features: No Disability Access
Features
- Patio & porch: Deck, Patio
Details
- Parcel number: 0506142020031002
- Special conditions: None
- Other equipment: Water-Softener Owned, Ceiling Fan(s)
Construction
Type & style
- Home type: Condo
- Property subtype: Condominium, Duplex, Single Family Residence
Materials
- Brick
- Roof: Asphalt
Condition
- New construction: No
- Year built: 1989
Utilities & green energy
- Sewer: Public Sewer
- Water: Public
Community & neighborhood
Security
- Security features: Carbon Monoxide Detector(s)
Location
- Region: Joliet
- Subdivision: Oakwood Estates
HOA & financial
HOA
- Has HOA: Yes
- HOA fee: $330 monthly
- Services included: Exterior Maintenance, Lawn Care, Snow Removal
Other
Other facts
- Listing terms: Cash
- Ownership: Condo
Price history
| Date | Event | Price |
|---|---|---|
| 7/7/2025 | Sold | $410,000+2.5%$150/sqft |
Source: | ||
| 5/20/2025 | Contingent | $399,900$146/sqft |
Source: | ||
| 5/17/2025 | Listed for sale | $399,900$146/sqft |
Source: | ||
Public tax history
Tax history is unavailable.
Neighborhood: 60431
Nearby schools
GreatSchools rating
- 8/10Troy Heritage Trail SchoolGrades: PK-4Distance: 0.7 mi
- 6/10Troy Middle SchoolGrades: 7-8Distance: 3.7 mi
- 4/10Joliet West High SchoolGrades: 9-12Distance: 2.2 mi
Schools provided by the listing agent
- High: Joliet West High School
- District: 30C
Source: MRED as distributed by MLS GRID. This data may not be complete. We recommend contacting the local school district to confirm school assignments for this home.

Get pre-qualified for a loan
At Zillow Home Loans, we can pre-qualify you in as little as 5 minutes with no impact to your credit score.An equal housing lender. NMLS #10287.
Sell for more on Zillow
Get a free Zillow Showcase℠ listing and you could sell for .
$416,000
2% more+ $8,320
With Zillow Showcase(estimated)
$424,320