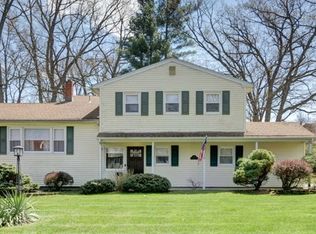
Closed
Street View
$749,000
15 Coventry Rd, Wayne Twp., NJ 07470
3beds
3baths
--sqft
Single Family Residence
Built in 1963
0.35 Acres Lot
$777,200 Zestimate®
$--/sqft
$4,197 Estimated rent
Home value
$777,200
$676,000 - $894,000
$4,197/mo
Zestimate® history
Loading...
Owner options
Explore your selling options
What's special
Zillow last checked: February 07, 2026 at 11:15pm
Listing updated: August 22, 2025 at 02:10pm
Listed by:
Darlene Boniface 973-694-8000,
Coldwell Banker Realty
Bought with:
Dyan Dee Dolese
Keller Williams Suburban Realty
Source: GSMLS,MLS#: 3974266
Facts & features
Price history
| Date | Event | Price |
|---|---|---|
| 8/22/2025 | Sold | $749,000 |
Source: | ||
| 8/5/2025 | Pending sale | $749,000 |
Source: | ||
| 7/10/2025 | Listed for sale | $749,000 |
Source: | ||
Public tax history
| Year | Property taxes | Tax assessment |
|---|---|---|
| 2025 | $13,200 +4.1% | $226,200 |
| 2024 | $12,684 | $226,200 |
| 2023 | $12,684 +1.2% | $226,200 |
Find assessor info on the county website
Neighborhood: 07470
Nearby schools
GreatSchools rating
- 8/10Theunis Dey Elementary SchoolGrades: K-5Distance: 0.4 mi
- 7/10Schuyler Colfax Mid SchoolGrades: 6-8Distance: 0.9 mi
- 7/10Wayne Hills High SchoolGrades: 9-12Distance: 1.5 mi
Get a cash offer in 3 minutes
Find out how much your home could sell for in as little as 3 minutes with a no-obligation cash offer.
Estimated market value$777,200
Get a cash offer in 3 minutes
Find out how much your home could sell for in as little as 3 minutes with a no-obligation cash offer.
Estimated market value
$777,200