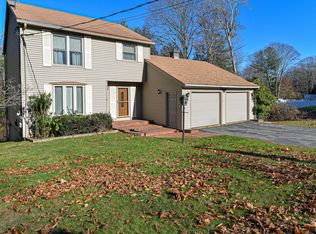Closed
Listed by:
Anne Erwin Real Estate,
Anne Erwin Sothebys International Rlty Off:207-363-6640
Bought with: KW Coastal and Lakes & Mountains Realty
$825,000
15 Creation Lane, York, ME 03909
3beds
2,722sqft
Single Family Residence
Built in 1979
0.81 Acres Lot
$833,100 Zestimate®
$303/sqft
$3,258 Estimated rent
Home value
$833,100
$758,000 - $916,000
$3,258/mo
Zestimate® history
Loading...
Owner options
Explore your selling options
What's special
Nestled in a desirable neighborhood just minutes from pristine area beaches and vibrant Downtown Portsmouth, this charming three-bedroom Gambrel home offers over 2,700 square feet of thoughtfully designed living space. Resort-style living awaits with a heated in-ground pool, manicured grounds, and an incredible U-shaped outdoor kitchen under a pergola, complete with granite counters, bar seating, built-in BBQ grill, refrigerator, and more. A welcoming front porch sets the tone for the warmth and elegance within, leading to an open and inviting interior. The first level boasts an updated eat-in kitchen with gleaming granite countertops, crown moldings, tile floors, and a custom tile backsplash. A front-to-back living room, complete with a cozy gas fireplace and slider to the rear deck, enhances the home's inviting atmosphere. A spacious formal dining room, a half bath with laundry, a functional mudroom with additional deck access, and a two-car attached garage provide both convenience and style. Upstairs, is the expansive primary bedroom, a full bath and two additional bedrooms, offering comfortable accommodations for family and guests alike. Designed for effortless indoor and outdoor entertaining, the lower level opens onto the pool patio and features a built-in bar alongside two additional rooms perfect for storage, a home office, gym space, or overflow guest space. The nearly one-acre property is partially fenced and has two outdoor sheds.
Zillow last checked: 8 hours ago
Listing updated: September 03, 2025 at 06:12am
Listed by:
Anne Erwin Real Estate,
Anne Erwin Sothebys International Rlty Off:207-363-6640
Bought with:
Troy Williams
KW Coastal and Lakes & Mountains Realty
Anca Potvin
KW Coastal and Lakes & Mountains Realty
Source: PrimeMLS,MLS#: 5046095
Facts & features
Interior
Bedrooms & bathrooms
- Bedrooms: 3
- Bathrooms: 2
- Full bathrooms: 1
- 1/2 bathrooms: 1
Heating
- Propane, Oil, Baseboard
Cooling
- Central Air, Mini Split
Appliances
- Included: Dishwasher, Microwave, Electric Range, Refrigerator, Water Heater off Boiler
- Laundry: Laundry Hook-ups, 1st Floor Laundry
Features
- Cathedral Ceiling(s), Ceiling Fan(s), Dining Area, Kitchen/Dining
- Flooring: Tile, Wood
- Windows: Double Pane Windows
- Basement: Concrete Floor,Daylight,Finished,Full,Interior Stairs,Walkout,Interior Access,Exterior Entry,Interior Entry
- Number of fireplaces: 1
- Fireplace features: Gas, 1 Fireplace
Interior area
- Total structure area: 2,722
- Total interior livable area: 2,722 sqft
- Finished area above ground: 1,858
- Finished area below ground: 864
Property
Parking
- Total spaces: 2
- Parking features: Brick/Pavers, Auto Open, Direct Entry, Storage Above, Driveway, Garage, Off Street, On Site, Parking Spaces 11 - 20, Unpaved, Attached
- Garage spaces: 2
- Has uncovered spaces: Yes
Features
- Levels: Two
- Stories: 2
- Patio & porch: Patio, Covered Porch
- Exterior features: Deck, Shed, Storage, Built in Gas Grill
- Has private pool: Yes
- Pool features: In Ground
- Fencing: Partial
- Frontage length: Road frontage: 205
Lot
- Size: 0.81 Acres
- Features: Landscaped
Details
- Parcel number: YORKM0086B0003F
- Zoning description: RT 1-2
- Other equipment: Standby Generator
Construction
Type & style
- Home type: SingleFamily
- Architectural style: Gambrel
- Property subtype: Single Family Residence
Materials
- Wood Frame, Vinyl Siding
- Foundation: Concrete
- Roof: Shingle
Condition
- New construction: No
- Year built: 1979
Utilities & green energy
- Electric: Circuit Breakers, Generator
- Sewer: On-Site Septic Exists, Private Available, Septic Design Available
- Utilities for property: Other
Community & neighborhood
Location
- Region: York
Other
Other facts
- Road surface type: Paved
Price history
| Date | Event | Price |
|---|---|---|
| 9/2/2025 | Pending sale | $849,900+3%$312/sqft |
Source: | ||
| 8/29/2025 | Sold | $825,000-2.9%$303/sqft |
Source: | ||
| 8/8/2025 | Contingent | $849,900$312/sqft |
Source: | ||
| 7/25/2025 | Price change | $849,900-5%$312/sqft |
Source: | ||
| 6/11/2025 | Listed for sale | $895,000$329/sqft |
Source: | ||
Public tax history
| Year | Property taxes | Tax assessment |
|---|---|---|
| 2024 | $4,547 +8.9% | $541,300 +9.6% |
| 2023 | $4,174 +5.5% | $494,000 +6.7% |
| 2022 | $3,958 -0.1% | $462,900 +16.3% |
Find assessor info on the county website
Neighborhood: 03909
Nearby schools
GreatSchools rating
- 9/10York Middle SchoolGrades: 5-8Distance: 2.2 mi
- 8/10York High SchoolGrades: 9-12Distance: 3.9 mi
- NAVillage Elementary School-YorkGrades: K-1Distance: 2.4 mi

Get pre-qualified for a loan
At Zillow Home Loans, we can pre-qualify you in as little as 5 minutes with no impact to your credit score.An equal housing lender. NMLS #10287.
Sell for more on Zillow
Get a free Zillow Showcase℠ listing and you could sell for .
$833,100
2% more+ $16,662
With Zillow Showcase(estimated)
$849,762