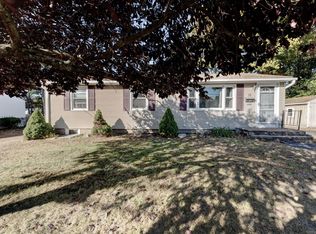Sold for $280,000 on 06/24/24
$280,000
15 David Street, Enfield, CT 06082
4beds
1,296sqft
Single Family Residence
Built in 1960
0.3 Acres Lot
$305,500 Zestimate®
$216/sqft
$2,662 Estimated rent
Home value
$305,500
$275,000 - $339,000
$2,662/mo
Zestimate® history
Loading...
Owner options
Explore your selling options
What's special
Welcome to 15 David Street in Enfield, CT - a charming four-bedroom home that perfectly blends modern updates with classic charm. This beautifully maintained property features quartz countertops in the kitchen and a brand-new stove. Original oak hardwood floors flow throughout both the first and second floors. A breezeway connects the kitchen to the garage and the rear covered patio that is perfect for those who love gardening. The standout feature of this home is the custom-designed 24x14' rear solarium, specifically angled to capture optimum light. This glass-enclosed porch not only adds unique beauty but also offers economic benefits, as the previous owner was able to heat the main floor in the winter almost entirely using passive solar heat from the large windows. For warmer days, a large automatic awning provides shade to keep the interior cool. The expansive, fully fenced backyard includes an additional uncovered patio and shed, making it an ideal space for outdoor activities and entertaining. This home is perfect for anyone looking to enjoy both indoor comfort and outdoor living. Don't miss the opportunity to make 15 David Street your new home.
Zillow last checked: 8 hours ago
Listing updated: October 01, 2024 at 01:30am
Listed by:
Jody Cox 860-930-0681,
Coldwell Banker Realty 860-745-3345
Bought with:
Jody Cox, REB.0755403
Coldwell Banker Realty
Source: Smart MLS,MLS#: 24017805
Facts & features
Interior
Bedrooms & bathrooms
- Bedrooms: 4
- Bathrooms: 1
- Full bathrooms: 1
Primary bedroom
- Features: Hardwood Floor
- Level: Main
Bedroom
- Features: Hardwood Floor
- Level: Upper
Bedroom
- Features: Hardwood Floor
- Level: Main
Bedroom
- Features: Hardwood Floor
- Level: Upper
Bathroom
- Features: Built-in Features, Tub w/Shower, Tile Floor
- Level: Main
Kitchen
- Features: Bay/Bow Window, Ceiling Fan(s), Quartz Counters, Eating Space
- Level: Main
Living room
- Features: Bay/Bow Window, Hardwood Floor
- Level: Main
Heating
- Hot Water, Electric, Oil
Cooling
- Ceiling Fan(s), Whole House Fan
Appliances
- Included: Oven/Range, Microwave, Refrigerator, Dishwasher, Dryer, Water Heater
- Laundry: Lower Level
Features
- Wired for Data
- Doors: Storm Door(s)
- Windows: Thermopane Windows
- Basement: Full
- Attic: None
- Number of fireplaces: 1
Interior area
- Total structure area: 1,296
- Total interior livable area: 1,296 sqft
- Finished area above ground: 1,296
Property
Parking
- Total spaces: 2
- Parking features: Carport, Attached, Garage Door Opener
- Attached garage spaces: 2
- Has carport: Yes
Features
- Patio & porch: Enclosed, Porch
- Exterior features: Awning(s), Rain Gutters
- Fencing: Full
Lot
- Size: 0.30 Acres
- Features: Level
Details
- Additional structures: Shed(s)
- Parcel number: 537312
- Zoning: R33
Construction
Type & style
- Home type: SingleFamily
- Architectural style: Cape Cod
- Property subtype: Single Family Residence
Materials
- Vinyl Siding
- Foundation: Concrete Perimeter
- Roof: Shingle
Condition
- New construction: No
- Year built: 1960
Utilities & green energy
- Sewer: Public Sewer
- Water: Public
Green energy
- Energy efficient items: Doors, Windows
Community & neighborhood
Location
- Region: Enfield
- Subdivision: Southwood Acres
Price history
| Date | Event | Price |
|---|---|---|
| 6/24/2024 | Sold | $280,000+9.8%$216/sqft |
Source: | ||
| 6/10/2024 | Pending sale | $255,000$197/sqft |
Source: | ||
| 5/16/2024 | Listed for sale | $255,000$197/sqft |
Source: | ||
Public tax history
| Year | Property taxes | Tax assessment |
|---|---|---|
| 2025 | $5,483 +2.8% | $156,700 |
| 2024 | $5,336 +0.8% | $156,700 |
| 2023 | $5,296 +10.1% | $156,700 |
Find assessor info on the county website
Neighborhood: Southwood Acres
Nearby schools
GreatSchools rating
- 7/10Eli Whitney SchoolGrades: 3-5Distance: 1.5 mi
- 5/10John F. Kennedy Middle SchoolGrades: 6-8Distance: 0.6 mi
- 5/10Enfield High SchoolGrades: 9-12Distance: 1.7 mi
Schools provided by the listing agent
- High: Enfield
Source: Smart MLS. This data may not be complete. We recommend contacting the local school district to confirm school assignments for this home.

Get pre-qualified for a loan
At Zillow Home Loans, we can pre-qualify you in as little as 5 minutes with no impact to your credit score.An equal housing lender. NMLS #10287.
Sell for more on Zillow
Get a free Zillow Showcase℠ listing and you could sell for .
$305,500
2% more+ $6,110
With Zillow Showcase(estimated)
$311,610