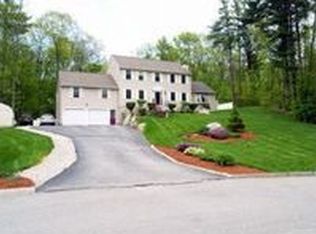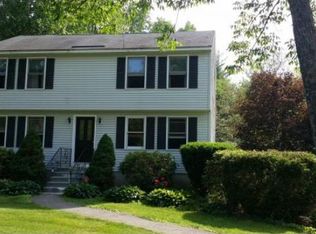WOW! Too good to be true! This home boasts pride of ownership from top to bottom. All rooms are freshly painted in pleasing neutral hues. Gleaming hardwood floors adorn the foyer, living room and dining room (now used as a playroom). The floor plan is open with flexibility to use the rooms to fit your needs. The room in the LL can serve as a 4th bedroom, gym, office. On the 2nd floor are 2 large bedrooms and sizable master w/ a gigantic walk-in closet 6.5' x 8.5'. Moving from aesthetics to the mechanics: roof, boiler and hot water heater are 4yrs old; windows recently replaced; newly paved driveway; wired for a generator. And don't forget that it's on public water and sewer. The yard is suitable for many outdoor delights and the quiet cul-de-sac is safe for bikes and games. All is close to shopping and highways.
This property is off market, which means it's not currently listed for sale or rent on Zillow. This may be different from what's available on other websites or public sources.


