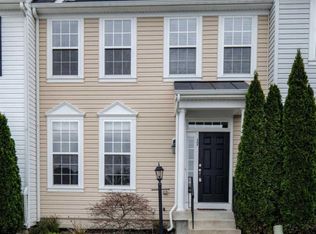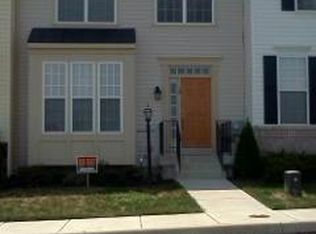Sold for $375,000 on 05/30/25
$375,000
15 Driver Sq, Front Royal, VA 22630
3beds
2,647sqft
Townhouse
Built in 2009
2,200 Square Feet Lot
$381,400 Zestimate®
$142/sqft
$2,727 Estimated rent
Home value
$381,400
Estimated sales range
Not available
$2,727/mo
Zestimate® history
Loading...
Owner options
Explore your selling options
What's special
Welcome Home to This Beautiful 3-Level Townhome! Walk inside to a bright and open family room and dining area—perfect for entertaining friends and family. The spacious kitchen flows seamlessly into the living room, complete with a gas fireplace, making it the ideal space to relax or host guests. Step out onto the back deck and enjoy peaceful views of the golf course that wraps around this charming community—an ideal spot for morning coffee or evening unwinding. The home backs to the ninth tee box, so the home has never been hit by a golf ball. Downstairs, the fully finished basement offers a versatile recreation room and a full bathroom, giving you even more space to spread out. Upstairs, the primary suite features a private bathroom with a luxurious soaking tub, a walk-in shower, and ample closet space. You'll love the convenience of having the laundry located on the upper level as well. Situated close to shopping, dining, and Rt. 66, this home offers an easy commute and access to everything you need. Plus, the HOA takes care of the front yard—giving you low-maintenance living without sacrificing style or comfort. Don’t miss your chance to see this wonderful home—schedule your tour today!
Zillow last checked: 8 hours ago
Listing updated: May 30, 2025 at 11:31am
Listed by:
Paul Gallagher 540-550-7116,
Colony Realty
Bought with:
Andrea Courduvelis, 0225192269
TTR Sotheby's International Realty
Source: Bright MLS,MLS#: VAWR2010858
Facts & features
Interior
Bedrooms & bathrooms
- Bedrooms: 3
- Bathrooms: 4
- Full bathrooms: 3
- 1/2 bathrooms: 1
- Main level bathrooms: 1
Primary bedroom
- Features: Attached Bathroom, Window Treatments, Walk-In Closet(s)
- Level: Upper
Bedroom 2
- Level: Upper
Bedroom 3
- Level: Upper
Primary bathroom
- Features: Soaking Tub, Bathroom - Walk-In Shower
- Level: Upper
Bathroom 2
- Level: Upper
Bathroom 3
- Level: Lower
Dining room
- Features: Flooring - Luxury Vinyl Plank
- Level: Main
Family room
- Features: Flooring - Luxury Vinyl Plank
- Level: Main
Half bath
- Level: Main
Kitchen
- Features: Granite Counters, Kitchen Island, Kitchen - Gas Cooking, Pantry
- Level: Main
Laundry
- Level: Upper
Living room
- Features: Fireplace - Gas, Flooring - Luxury Vinyl Plank
- Level: Main
Recreation room
- Features: Flooring - Luxury Vinyl Plank
- Level: Lower
Heating
- Central, Natural Gas
Cooling
- Central Air, Electric
Appliances
- Included: Microwave, Dishwasher, Oven/Range - Electric, Refrigerator, Water Heater, Gas Water Heater
- Laundry: Laundry Room
Features
- Bathroom - Walk-In Shower, Ceiling Fan(s), Combination Kitchen/Living, Eat-in Kitchen, Primary Bath(s), Walk-In Closet(s)
- Flooring: Carpet
- Windows: Window Treatments
- Basement: Full,Walk-Out Access
- Number of fireplaces: 1
- Fireplace features: Gas/Propane
Interior area
- Total structure area: 2,670
- Total interior livable area: 2,647 sqft
- Finished area above ground: 1,780
- Finished area below ground: 867
Property
Parking
- Parking features: Assigned, Parking Lot
- Details: Assigned Parking
Accessibility
- Accessibility features: None
Features
- Levels: Three
- Stories: 3
- Patio & porch: Deck
- Pool features: None
Lot
- Size: 2,200 sqft
- Features: Backs to Trees
Details
- Additional structures: Above Grade, Below Grade
- Parcel number: 12J 3 211
- Zoning: SR
- Special conditions: Standard
Construction
Type & style
- Home type: Townhouse
- Architectural style: Colonial
- Property subtype: Townhouse
Materials
- Vinyl Siding
- Foundation: Concrete Perimeter
- Roof: Shingle
Condition
- New construction: No
- Year built: 2009
Utilities & green energy
- Sewer: Public Sewer
- Water: Public
Community & neighborhood
Location
- Region: Front Royal
- Subdivision: Blue Ridge Shadows Towns
HOA & financial
HOA
- Has HOA: Yes
- HOA fee: $128 monthly
- Services included: Common Area Maintenance, Lawn Care Front
Other
Other facts
- Listing agreement: Exclusive Right To Sell
- Listing terms: Cash,Conventional,FHA,USDA Loan,VA Loan
- Ownership: Fee Simple
Price history
| Date | Event | Price |
|---|---|---|
| 5/30/2025 | Sold | $375,000-3.8%$142/sqft |
Source: | ||
| 5/16/2025 | Contingent | $389,900$147/sqft |
Source: | ||
| 4/17/2025 | Listed for sale | $389,900+60.8%$147/sqft |
Source: | ||
| 9/23/2019 | Sold | $242,500-1%$92/sqft |
Source: Public Record | ||
| 8/5/2019 | Listed for sale | $245,000+12.2%$93/sqft |
Source: Lee Beaver and Associates #VAWR137724 | ||
Public tax history
| Year | Property taxes | Tax assessment |
|---|---|---|
| 2024 | $1,799 +8.2% | $339,500 |
| 2023 | $1,664 -1.3% | $339,500 +32% |
| 2022 | $1,685 | $257,200 |
Find assessor info on the county website
Neighborhood: 22630
Nearby schools
GreatSchools rating
- 7/10A.S. Rhodes Elementary SchoolGrades: PK-5Distance: 2.9 mi
- 1/10Skyline Middle SchoolGrades: 6-8Distance: 5.1 mi
- 4/10Skyline High SchoolGrades: 9-12Distance: 5.7 mi
Schools provided by the listing agent
- District: Warren County Public Schools
Source: Bright MLS. This data may not be complete. We recommend contacting the local school district to confirm school assignments for this home.

Get pre-qualified for a loan
At Zillow Home Loans, we can pre-qualify you in as little as 5 minutes with no impact to your credit score.An equal housing lender. NMLS #10287.

