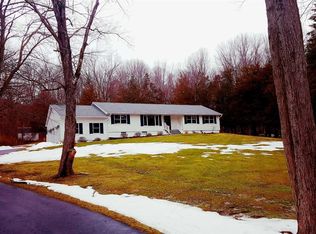Sold for $440,000
$440,000
15 Duncan Road, La Grange Ville, NY 12540
3beds
1,824sqft
Single Family Residence, Residential
Built in 1965
4.4 Acres Lot
$478,600 Zestimate®
$241/sqft
$3,192 Estimated rent
Home value
$478,600
$421,000 - $541,000
$3,192/mo
Zestimate® history
Loading...
Owner options
Explore your selling options
What's special
Welcome to your dream home! This stunning split level house is situated on 4.4 picturesque acres, offering a serene and peaceful setting that will make you fall in love at first sight. The home is spacious and inviting, boasting a generous 1824 sq ft of living space. The three bedrooms, one and a half baths with a finished basement provide ample room for your family or guests. The property is adorned with a park-like landscape, offering a tranquil escape from the hustle and bustle of everyday life. New well jet pump, and hot water heater have been recently installed. The home is also wired to connect an electric generator backup for peace of mind.
Don't miss this opportunity to own your own slice of paradise. Whether you're looking for a peaceful retreat or a place to create lifelong memories with your loved ones, this beautiful raised ranch house is the perfect choice. Contact us today to schedule a showing and make this dream home yours! Additional Information: Amenities:Storage,HeatingFuel:Oil Above Ground,ParkingFeatures:1 Car Attached,
Zillow last checked: 8 hours ago
Listing updated: December 07, 2024 at 02:26pm
Listed by:
Robert Torre 845-204-3566,
VYLLA Home 845-204-3566,
Daniel Balassone 914-475-1371,
VYLLA Home
Bought with:
Valerie J. Port, 10301221091
McGrath Realty Inc
Source: OneKey® MLS,MLS#: H6310566
Facts & features
Interior
Bedrooms & bathrooms
- Bedrooms: 3
- Bathrooms: 2
- Full bathrooms: 1
- 1/2 bathrooms: 1
Heating
- Baseboard, Hot Water, Oil, Propane
Cooling
- Wall/Window Unit(s)
Appliances
- Included: Cooktop, Dishwasher, Dryer, Electric Water Heater
Features
- Eat-in Kitchen, Formal Dining, Granite Counters, High Speed Internet, Kitchen Island, Open Kitchen
- Flooring: Hardwood
- Windows: Casement, New Windows, Skylight(s)
- Basement: Finished,Partial
- Attic: Scuttle
- Number of fireplaces: 1
Interior area
- Total structure area: 1,824
- Total interior livable area: 1,824 sqft
Property
Parking
- Total spaces: 1
- Parking features: Attached, Driveway
- Has uncovered spaces: Yes
Features
- Levels: Multi/Split
- Patio & porch: Deck
Lot
- Size: 4.40 Acres
- Residential vegetation: Partially Wooded
Details
- Parcel number: 1322006759001047440000
Construction
Type & style
- Home type: SingleFamily
- Property subtype: Single Family Residence, Residential
Materials
- Vinyl Siding
Condition
- Year built: 1965
Utilities & green energy
- Sewer: Septic Tank
- Utilities for property: Trash Collection Private
Community & neighborhood
Location
- Region: Lagrangeville
Other
Other facts
- Listing agreement: Exclusive Right To Sell
Price history
| Date | Event | Price |
|---|---|---|
| 8/29/2024 | Sold | $440,000-6.2%$241/sqft |
Source: | ||
| 7/24/2024 | Pending sale | $469,000$257/sqft |
Source: | ||
| 6/14/2024 | Listed for sale | $469,000+224.6%$257/sqft |
Source: | ||
| 7/20/1999 | Sold | $144,500$79/sqft |
Source: Public Record Report a problem | ||
Public tax history
| Year | Property taxes | Tax assessment |
|---|---|---|
| 2024 | -- | $257,200 |
| 2023 | -- | $257,200 |
| 2022 | -- | $257,200 |
Find assessor info on the county website
Neighborhood: 12540
Nearby schools
GreatSchools rating
- 5/10Vail Farm Elementary SchoolGrades: K-5Distance: 1.7 mi
- 5/10Union Vale Middle SchoolGrades: 6-8Distance: 1.9 mi
- 6/10Arlington High SchoolGrades: 9-12Distance: 5.3 mi
Schools provided by the listing agent
- Elementary: Trinity Elementary School
- Middle: Union Vale Middle School
- High: Arlington High School
Source: OneKey® MLS. This data may not be complete. We recommend contacting the local school district to confirm school assignments for this home.
