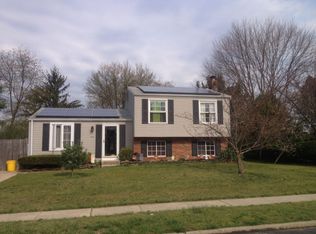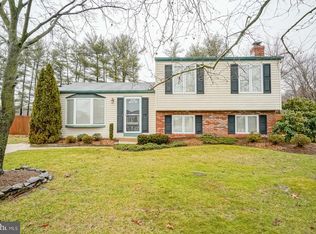Sold for $425,000 on 07/03/25
$425,000
15 Dunlin Way, Erial, NJ 08081
3beds
1,560sqft
Single Family Residence
Built in 1979
9,500 Square Feet Lot
$438,700 Zestimate®
$272/sqft
$2,879 Estimated rent
Home value
$438,700
$386,000 - $500,000
$2,879/mo
Zestimate® history
Loading...
Owner options
Explore your selling options
What's special
Welcome Home to Modern Comfort in the Heart of Sicklerville! Step into this beautifully remodeled bi-level home offering 3 spacious bedrooms, 2.5 bathrooms, and stylish upgrades throughout—perfectly nestled in a quiet suburban neighborhood of Sicklerville, New Jersey. Natural light pours into the main living space, creating a warm and inviting atmosphere that flows seamlessly from the living room to the dining area. Just off the dining room, you’ll find a stunningly updated kitchen featuring quartz countertops, unique cabinetry, and elegant gold accents—a true showstopper for any home chef. Downstairs, a large second living area provides the perfect space for relaxing or entertaining, complete with access to the backyard, a private laundry room, and a convenient half bath for guests. Upstairs, two generously sized bedrooms share a full bath with beautifully tiled flooring, a sleek single vanity, and a classic subway tile tub/shower combo. The spacious primary suite offers a peaceful retreat with its own luxurious en-suite bathroom featuring a floor-to-ceiling tiled stall shower and custom vanity. Enjoy the outdoors? You’ll love the fully fenced backyard with dual access points—including brand new sliding doors from the dining room that lead to a spacious deck, perfect for summer barbecues and cozy nights under the stars. Don’t miss your chance to call this modern gem your new home—schedule your private tour today before it’s gone!
Zillow last checked: 8 hours ago
Listing updated: July 03, 2025 at 04:47am
Listed by:
Tara Hendricks 609-760-7847,
Keller Williams - Main Street
Bought with:
Cordell Boyd, 1540814
Coldwell Banker Realty
Source: Bright MLS,MLS#: NJCD2090546
Facts & features
Interior
Bedrooms & bathrooms
- Bedrooms: 3
- Bathrooms: 3
- Full bathrooms: 2
- 1/2 bathrooms: 1
Primary bedroom
- Features: Flooring - Carpet
- Level: Upper
- Area: 132 Square Feet
- Dimensions: 12 X 13
Bedroom 1
- Features: Flooring - Carpet
- Level: Upper
- Area: 88 Square Feet
- Dimensions: 12 X 9
Bedroom 2
- Features: Flooring - Carpet
- Level: Upper
- Area: 120 Square Feet
- Dimensions: 12 X 11
Primary bathroom
- Level: Upper
- Area: 40 Square Feet
- Dimensions: 8 x 5
Bathroom 2
- Level: Upper
- Area: 20 Square Feet
- Dimensions: 4 x 5
Dining room
- Level: Main
- Area: 99 Square Feet
- Dimensions: 9 x 11
Family room
- Level: Main
- Area: 432 Square Feet
- Dimensions: 18 x 24
Half bath
- Level: Lower
- Area: 20 Square Feet
- Dimensions: 4 x 5
Kitchen
- Level: Main
- Area: 120 Square Feet
- Dimensions: 12 x 10
Laundry
- Level: Lower
- Area: 64 Square Feet
- Dimensions: 8 x 8
Living room
- Level: Main
- Area: 187 Square Feet
- Dimensions: 11 x 17
Heating
- Forced Air, Electric
Cooling
- Central Air, Electric
Appliances
- Included: Dishwasher, Disposal, Refrigerator, Microwave, Oven/Range - Electric, Electric Water Heater
- Laundry: Lower Level, Washer/Dryer Hookups Only, Laundry Room
Features
- Eat-in Kitchen, Bathroom - Tub Shower, Bathroom - Walk-In Shower, Combination Dining/Living, Combination Kitchen/Dining, Floor Plan - Traditional, Primary Bath(s)
- Flooring: Tile/Brick, Carpet
- Has basement: No
- Has fireplace: No
Interior area
- Total structure area: 1,560
- Total interior livable area: 1,560 sqft
- Finished area above ground: 1,560
- Finished area below ground: 0
Property
Parking
- Total spaces: 2
- Parking features: Garage Faces Front, Concrete, On Street, Driveway, Attached
- Attached garage spaces: 1
- Uncovered spaces: 1
Accessibility
- Accessibility features: None
Features
- Levels: Multi/Split,Two
- Stories: 2
- Patio & porch: Deck
- Exterior features: Lighting, Sidewalks
- Pool features: None
- Fencing: Full,Wood
Lot
- Size: 9,500 sqft
- Dimensions: 76.00 x 125.00
- Features: Level, Front Yard, Rear Yard, SideYard(s)
Details
- Additional structures: Above Grade, Below Grade
- Parcel number: 151670300008
- Zoning: RESIDENTIAL
- Special conditions: Standard
Construction
Type & style
- Home type: SingleFamily
- Architectural style: Traditional
- Property subtype: Single Family Residence
Materials
- Vinyl Siding
- Foundation: Slab
- Roof: Pitched,Shingle
Condition
- Good
- New construction: No
- Year built: 1979
Utilities & green energy
- Electric: Underground, 200+ Amp Service
- Sewer: Public Sewer
- Water: Public
- Utilities for property: Cable Available, Electricity Available, Phone Available, Sewer Available, Water Available
Community & neighborhood
Location
- Region: Erial
- Subdivision: Country Aire
- Municipality: GLOUCESTER TWP
Other
Other facts
- Listing agreement: Exclusive Right To Sell
- Listing terms: Cash,Conventional
- Ownership: Fee Simple
Price history
| Date | Event | Price |
|---|---|---|
| 7/3/2025 | Sold | $425,000+6.3%$272/sqft |
Source: | ||
| 6/12/2025 | Pending sale | $399,900$256/sqft |
Source: | ||
| 6/12/2025 | Contingent | $399,900$256/sqft |
Source: | ||
| 6/5/2025 | Price change | $399,900-4.8%$256/sqft |
Source: | ||
| 5/29/2025 | Price change | $419,900-1.2%$269/sqft |
Source: | ||
Public tax history
| Year | Property taxes | Tax assessment |
|---|---|---|
| 2025 | $7,362 | $179,300 |
| 2024 | $7,362 -2.6% | $179,300 |
| 2023 | $7,559 +0.6% | $179,300 |
Find assessor info on the county website
Neighborhood: 08081
Nearby schools
GreatSchools rating
- 3/10James W. Lilley Elementary SchoolGrades: K-5Distance: 1 mi
- 4/10Ann A Mullen Middle SchoolGrades: PK,6-8Distance: 0.3 mi
- 3/10Timber Creek High SchoolGrades: 9-12Distance: 0.7 mi
Schools provided by the listing agent
- District: Black Horse Pike Regional Schools
Source: Bright MLS. This data may not be complete. We recommend contacting the local school district to confirm school assignments for this home.

Get pre-qualified for a loan
At Zillow Home Loans, we can pre-qualify you in as little as 5 minutes with no impact to your credit score.An equal housing lender. NMLS #10287.
Sell for more on Zillow
Get a free Zillow Showcase℠ listing and you could sell for .
$438,700
2% more+ $8,774
With Zillow Showcase(estimated)
$447,474
