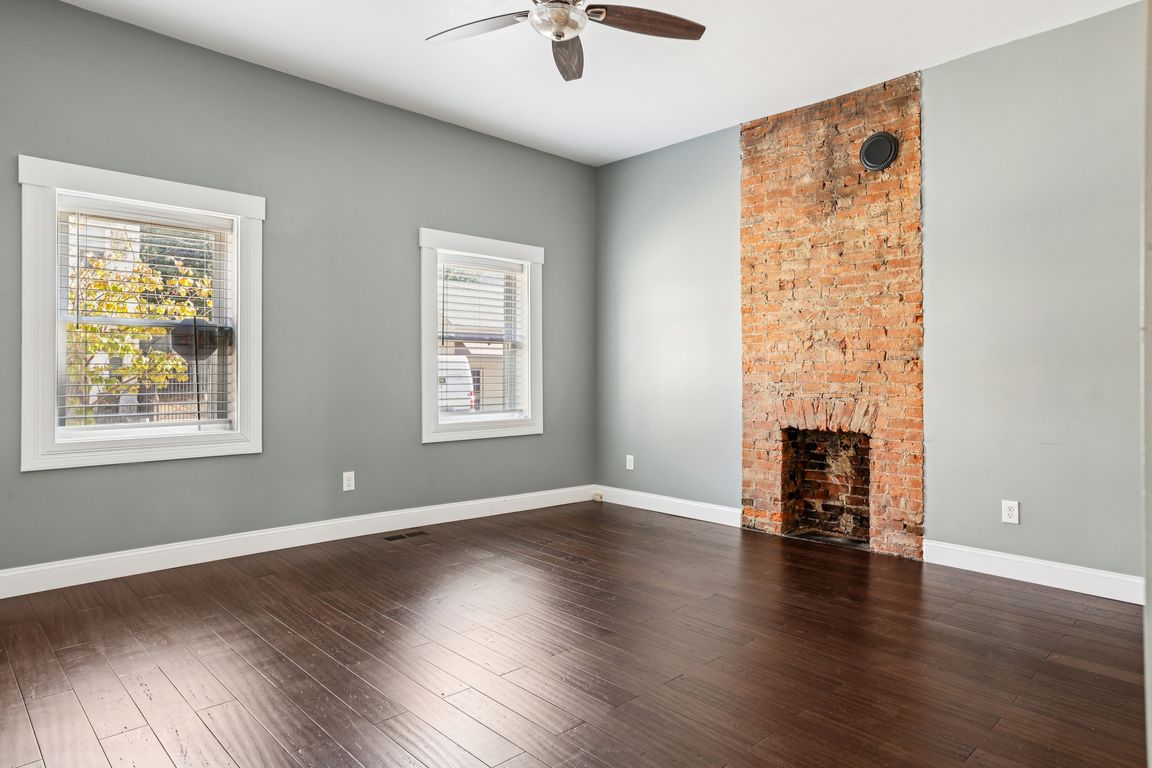
For salePrice cut: $10K (10/29)
$329,900
3beds
--sqft
15 E 9th St, Newport, KY 41071
3beds
--sqft
Single family residence, residential
Built in 1884
2,178 sqft
Open parking
What's special
Exposed brick fireplacesFarm sinkCovered patioDual vanityCustom-designed kitchenThoughtful built-insSs appliances
Truly Impeccable! This completely remodeled home perfectly blends historic charm w/ modern luxury in the heart of Newport. Featuring an open floor plan, soaring ceilings & exposed brick fireplaces, accent walls, & beams, this home radiates rustic contemporary elegance. The custom-designed kitchen showcases floor-to-ceiling cabinetry, butcher block counters, SS appliances, a ...
- 48 days |
- 885 |
- 46 |
Source: NKMLS,MLS#: 637044
Travel times
Living Room
Kitchen
Primary Bedroom
Zillow last checked: 8 hours ago
Listing updated: October 29, 2025 at 12:01pm
Listed by:
Bradley Treas 859-801-1088,
Huff Realty - Florence,
The Treas Team 859-525-7900,
Huff Realty - Florence
Source: NKMLS,MLS#: 637044
Facts & features
Interior
Bedrooms & bathrooms
- Bedrooms: 3
- Bathrooms: 2
- Full bathrooms: 2
Primary bedroom
- Features: Bath Adjoins, Ceiling Fan(s), Carpet Flooring
- Level: Second
- Area: 240
- Dimensions: 16 x 15
Bedroom 2
- Features: Ceiling Fan(s), Carpet Flooring
- Level: Second
- Area: 240
- Dimensions: 16 x 15
Bedroom 3
- Features: Carpet Flooring
- Level: Third
- Area: 304
- Dimensions: 19 x 16
Dining room
- Features: Fireplace(s), Laminate Flooring, Walk-Out Access
- Level: First
- Area: 336
- Dimensions: 21 x 16
Kitchen
- Features: Wood Cabinets, Walk-Out Access, Galley Kitchen, Laminate Flooring, Recessed Lighting
- Level: First
- Area: 117
- Dimensions: 13 x 9
Laundry
- Features: See Remarks
- Level: First
- Area: 30
- Dimensions: 6 x 5
Living room
- Features: Ceiling Fan(s), Fireplace(s), Laminate Flooring, Walk-Out Access
- Level: First
- Area: 288
- Dimensions: 18 x 16
Primary bath
- Features: Shower, Ceramic Tile Flooring, Double Vanity
- Level: Second
- Area: 72
- Dimensions: 12 x 6
Heating
- Forced Air
Cooling
- Central Air
Appliances
- Included: Electric Range, Dishwasher, Microwave, Refrigerator
- Laundry: Main Level
Features
- Open Floorplan, Granite Counters, Double Vanity, Ceiling Fan(s), High Ceilings, Recessed Lighting
- Doors: Multi Panel Doors
- Windows: Vinyl Frames
- Basement: Partial
- Number of fireplaces: 2
- Fireplace features: Brick, Inoperable
Video & virtual tour
Property
Parking
- Parking features: On Street
- Has uncovered spaces: Yes
Features
- Levels: Two,Three Or More
- Stories: 3
- Patio & porch: Patio
- Fencing: Privacy
- Has view: Yes
- View description: Neighborhood
Lot
- Size: 2,178 Square Feet
- Features: Level
Details
- Parcel number: 9999901314.00
Construction
Type & style
- Home type: SingleFamily
- Architectural style: Traditional
- Property subtype: Single Family Residence, Residential
Materials
- Brick
- Foundation: Stone
- Roof: Shingle
Condition
- Existing Structure
- New construction: No
- Year built: 1884
Utilities & green energy
- Sewer: Public Sewer
- Water: Public
- Utilities for property: Cable Available
Community & HOA
HOA
- Has HOA: No
Location
- Region: Newport
Financial & listing details
- Tax assessed value: $260,000
- Annual tax amount: $1,053
- Date on market: 10/10/2025
- Cumulative days on market: 49 days