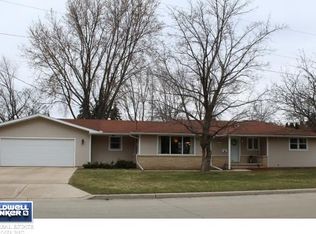Sold
$310,000
15 E Silver Spur Ln, Appleton, WI 54915
7beds
4,342sqft
Single Family Residence
Built in 1964
0.52 Acres Lot
$394,000 Zestimate®
$71/sqft
$3,800 Estimated rent
Home value
$394,000
$366,000 - $426,000
$3,800/mo
Zestimate® history
Loading...
Owner options
Explore your selling options
What's special
Welcome home! Situated in desirable neighborhood on half acre lot. Inviting interior atmosphere that is perfect for both relaxing and entertaining. The main living area boasts not 1, but 3 cozy fireplaces, creating the perfect ambiance. The spacious kitchen is a chef's dream, with plenty of counter space, making meal prep a breeze. Expansive 4 car garage that's perfect for all of your vehicles and toys. Just waiting for your personal touch! Bring your decorating ideas and transform this space into your dream home. So much potential, the sky's the limit. Previously tax exempt group home used as an 8 BR facility. Wall between south BRs could be removed and returned to primary suite, as built. Taxes and assessment are TBD. Sold as is. Per seller, no offers reviewed prior to 02/20 9am-5pm.
Zillow last checked: 8 hours ago
Listing updated: April 10, 2023 at 03:01am
Listed by:
Daniel Wessel 920-716-8289,
Coldwell Banker Real Estate Group
Bought with:
Lindsey Kate
Acre Realty, Ltd.
Source: RANW,MLS#: 50271109
Facts & features
Interior
Bedrooms & bathrooms
- Bedrooms: 7
- Bathrooms: 3
- Full bathrooms: 3
Bedroom 1
- Level: Upper
- Dimensions: 18X13
Bedroom 2
- Level: Upper
- Dimensions: 16x11
Bedroom 3
- Level: Upper
- Dimensions: 15x12
Bedroom 4
- Level: Upper
- Dimensions: 15x11
Bedroom 5
- Level: Upper
- Dimensions: 13x10
Other
- Level: Main
- Dimensions: 12X10
Family room
- Level: Main
- Dimensions: 17X13
Kitchen
- Level: Main
- Dimensions: 21X20
Living or great room
- Level: Main
- Dimensions: 19X18
Living room
- Level: Main
- Dimensions: 19X18
Other
- Description: Foyer
- Level: Main
- Dimensions: 10x07
Other
- Description: Rec Room
- Level: Lower
- Dimensions: 28x20
Other
- Description: Bedroom
- Level: Upper
- Dimensions: 13x10
Other
- Description: Bedroom
- Level: Upper
- Dimensions: 13x11
Other
- Description: Bedroom
- Level: Upper
- Dimensions: 13x11
Other
- Description: 3 Season Rm
- Level: Main
- Dimensions: 21x13
Other
- Description: 3 Season Rm
- Level: Main
- Dimensions: 21x13
Heating
- Forced Air, Zoned
Cooling
- Forced Air, Central Air
Appliances
- Included: Dishwasher, Dryer, Freezer, Microwave, Range, Refrigerator, Washer
Features
- Pantry, Formal Dining
- Basement: Full,Partially Finished,Partial Fin. Contiguous
- Number of fireplaces: 3
- Fireplace features: Three, Wood Burning
Interior area
- Total interior livable area: 4,342 sqft
- Finished area above ground: 3,702
- Finished area below ground: 640
Property
Parking
- Total spaces: 4
- Parking features: Attached, Garage Door Opener, Tandem
- Attached garage spaces: 4
Accessibility
- Accessibility features: 1st Floor Full Bath, Open Floor Plan, Stall Shower
Features
- Patio & porch: Patio
Lot
- Size: 0.52 Acres
- Dimensions: 198 X 112
- Features: Near Bus Line
Details
- Parcel number: 314011801
- Zoning: Residential
- Special conditions: Arms Length
Construction
Type & style
- Home type: SingleFamily
- Architectural style: Colonial
- Property subtype: Single Family Residence
Materials
- Brick, Shake Siding
- Foundation: Poured Concrete
Condition
- New construction: No
- Year built: 1964
Utilities & green energy
- Sewer: Public Sewer
- Water: Public
Community & neighborhood
Location
- Region: Appleton
Price history
| Date | Event | Price |
|---|---|---|
| 4/7/2023 | Sold | $310,000+3.4%$71/sqft |
Source: RANW #50271109 | ||
| 4/7/2023 | Pending sale | $299,900$69/sqft |
Source: RANW #50271109 | ||
| 2/21/2023 | Contingent | $299,900$69/sqft |
Source: | ||
| 2/16/2023 | Listed for sale | $299,900$69/sqft |
Source: RANW #50271109 | ||
Public tax history
Tax history is unavailable.
Neighborhood: 54915
Nearby schools
GreatSchools rating
- 7/10Richmond Elementary SchoolGrades: PK-6Distance: 0.3 mi
- 2/10Madison Middle SchoolGrades: 7-8Distance: 0.7 mi
- 5/10East High SchoolGrades: 9-12Distance: 0.6 mi

Get pre-qualified for a loan
At Zillow Home Loans, we can pre-qualify you in as little as 5 minutes with no impact to your credit score.An equal housing lender. NMLS #10287.
