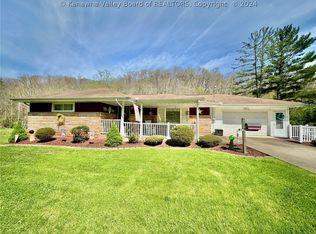Sold for $215,000
$215,000
15 Eagle Flight Rd, Ripley, WV 25271
3beds
1,574sqft
Single Family Residence
Built in 1950
4.37 Acres Lot
$219,300 Zestimate®
$137/sqft
$1,688 Estimated rent
Home value
$219,300
Estimated sales range
Not available
$1,688/mo
Zestimate® history
Loading...
Owner options
Explore your selling options
What's special
This beautiful brick residence on 4.3 acres features hardwood floors, wood burning stove & enclosed porch. The heart of the home is the kitchen w/ gas range & all of the appliances w/ exception of dishwasher were replaced in the last 2 yrs. A washer & dryer are also included for convenience. Step outside to enjoy the expansive yard some of it fenced, ideal for pets, gardening, or simply enjoying the peaceful surroundings. There is workshop space & multiple outbuildings, providing ample room for storage, hobbies, or even a small business setup. With plenty of parking available, hosting guests or storing vehicles, boats, or RVs is a breeze. If you're looking for a quiet country retreat or versatile property this one is for you! This home is in the heart of Ripley, WV known for one of the largest small-town Independence Day Celebrations in the US, it’s historic downtown, lively arts scene, & local culinary gems are all set in scenic Appalachian surroundings. City and well water available.
Zillow last checked: 8 hours ago
Listing updated: August 12, 2025 at 11:42am
Listed by:
Kimberly Jarrouj,
EXP REALTY, LLC 877-477-1901
Bought with:
Holly Hall, 220302337
Old Colony
Source: KVBR,MLS#: 278768 Originating MLS: Kanawha Valley Board of REALTORS
Originating MLS: Kanawha Valley Board of REALTORS
Facts & features
Interior
Bedrooms & bathrooms
- Bedrooms: 3
- Bathrooms: 2
- Full bathrooms: 2
Primary bedroom
- Description: Primary Bedroom
- Level: Main
- Dimensions: 12.11x12.10
Bedroom 2
- Description: Bedroom 2
- Level: Main
- Dimensions: 12.10x9.10
Bedroom 3
- Description: Bedroom 3
- Level: Main
- Dimensions: 10.1x9.11
Den
- Description: Den
- Level: Main
- Dimensions: 13.9x8.5
Dining room
- Description: Dining Room
- Level: Main
- Dimensions: 0x0
Kitchen
- Description: Kitchen
- Level: Main
- Dimensions: 12.10x10
Living room
- Description: Living Room
- Level: Main
- Dimensions: 20.3x13.2
Other
- Description: Other
- Level: Main
- Dimensions: 14.2x9
Utility room
- Description: Utility Room
- Level: Main
- Dimensions: 12x7
Heating
- Forced Air, Gas
Cooling
- Central Air
Appliances
- Included: Dishwasher, Gas Range, Refrigerator
Features
- Separate/Formal Dining Room, Eat-in Kitchen
- Flooring: Carpet, Hardwood, Vinyl
- Windows: Insulated Windows
- Basement: None
- Number of fireplaces: 1
Interior area
- Total interior livable area: 1,574 sqft
Property
Parking
- Parking features: Other
Features
- Levels: One
- Stories: 1
- Patio & porch: Patio, Porch
- Exterior features: Fence, Porch, Patio
- Fencing: Yard Fenced
- Waterfront features: Creek, Stream
Lot
- Size: 4.37 Acres
Details
- Additional structures: Outbuilding
- Parcel number: 180004000800010000
Construction
Type & style
- Home type: SingleFamily
- Architectural style: Ranch,One Story
- Property subtype: Single Family Residence
Materials
- Brick, Drywall, Plaster
- Roof: Metal
Condition
- Year built: 1950
Utilities & green energy
- Sewer: Septic Tank
- Water: Public
Community & neighborhood
Security
- Security features: Smoke Detector(s)
Location
- Region: Ripley
- Subdivision: None
Price history
| Date | Event | Price |
|---|---|---|
| 8/11/2025 | Sold | $215,000$137/sqft |
Source: | ||
| 7/6/2025 | Pending sale | $215,000$137/sqft |
Source: | ||
| 6/20/2025 | Price change | $215,000-4.4%$137/sqft |
Source: | ||
| 6/13/2025 | Listed for sale | $225,000+33.1%$143/sqft |
Source: | ||
| 7/18/2022 | Sold | $169,000-3.4%$107/sqft |
Source: | ||
Public tax history
| Year | Property taxes | Tax assessment |
|---|---|---|
| 2025 | $927 +1.8% | $74,400 +1.8% |
| 2024 | $911 +39.1% | $73,080 +0.7% |
| 2023 | $655 +4.5% | $72,540 +3.2% |
Find assessor info on the county website
Neighborhood: 25271
Nearby schools
GreatSchools rating
- 5/10Ripley Elementary SchoolGrades: PK-5Distance: 2.2 mi
- 5/10Ripley Middle SchoolGrades: 6-8Distance: 2.7 mi
- 10/10Ripley High SchoolGrades: 9-12Distance: 2.3 mi
Schools provided by the listing agent
- Elementary: Ripley
- Middle: Ripley
- High: Ripley
Source: KVBR. This data may not be complete. We recommend contacting the local school district to confirm school assignments for this home.
Get pre-qualified for a loan
At Zillow Home Loans, we can pre-qualify you in as little as 5 minutes with no impact to your credit score.An equal housing lender. NMLS #10287.
