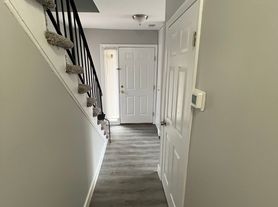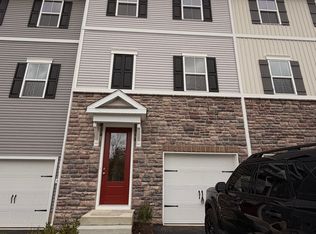Discover the charm of this spacious 5-bedroom, 3.5-bath home on a serene -acre private wooded lot in Gibbsboro, NJ. With over 3,000 sq. ft. of living space, this residence offers comfort, flexibility, and privacy in a highly sought-after neighborhood within walking distance to Blueberry Hill Trails/Park. Key Features: - Grand Entry & Living Spaces: Two-story foyer with hardwood floors, soaring two-story family room, and open flow perfect for gatherings. - Spacious eat-in kitchen: Light oak cabinets, center island, and ample storage. - Finished Walkout Basement: Includes a full bathroom, 5th bedroom, utility room, and plenty of space for a game room, additional family room, or in-law suite. - Comfort & Convenience: Enjoy a spacious deck, a built-in sprinkler system, and a two-car side-entry garage. - Outdoor Living: Nestled on a private, wooded -acre lot offering peace and tranquility. Location Highlights: - Nature & Recreation: Walking distance to Blueberry Hill Conservation Area, featuring wooded trails, wetlands, and scenic views a favorite for hikers, joggers, and nature lovers. - Schools: Served by Gibbsboro Elementary (K 8, small community setting) and Eastern Regional High School, a highly regarded regional high school. - Community: Gibbsboro offers a close-knit, family-friendly environment with easy access to Voorhees, Cherry Hill, Berlin, the Shore, and Philadelphia. This home blends modern design with flexible living space, making it ideal for families or multi-generational living. Pets considered case-by-case. Landlord seeks well-qualified applicants with strong credit, 2.5x income, and no evictions/bankruptcies. Tenant responsible for all utilities, lawn care, trash, and snow removal.
House for rent
Accepts Zillow applications
$4,800/mo
15 Eastwick Dr, Gibbsboro, NJ 08026
5beds
3,200sqft
Price may not include required fees and charges.
Singlefamily
Available now
Cats, dogs OK
Central air, electric, ceiling fan
In unit laundry
2 Attached garage spaces parking
Natural gas, forced air, fireplace
What's special
Spacious eat-in kitchenPrivate wooded -acre lotTwo-car side-entry garageHardwood floorsFinished walkout basementCenter islandTwo-story foyer
- 68 days |
- -- |
- -- |
Travel times
Facts & features
Interior
Bedrooms & bathrooms
- Bedrooms: 5
- Bathrooms: 4
- Full bathrooms: 3
- 1/2 bathrooms: 1
Rooms
- Room types: Dining Room, Family Room, Office
Heating
- Natural Gas, Forced Air, Fireplace
Cooling
- Central Air, Electric, Ceiling Fan
Appliances
- Included: Dishwasher, Refrigerator
- Laundry: In Unit, Main Level
Features
- 9'+ Ceilings, Butlers Pantry, Cathedral Ceiling(s), Ceiling Fan(s), Dining Area, Kitchen Island, Primary Bath(s)
- Flooring: Wood
- Has basement: Yes
- Has fireplace: Yes
Interior area
- Total interior livable area: 3,200 sqft
Property
Parking
- Total spaces: 2
- Parking features: Attached, Driveway, Covered
- Has attached garage: Yes
- Details: Contact manager
Features
- Exterior features: Contact manager
Details
- Parcel number: 13000180500033
Construction
Type & style
- Home type: SingleFamily
- Architectural style: Colonial
- Property subtype: SingleFamily
Materials
- Roof: Shake Shingle
Condition
- Year built: 1997
Community & HOA
Location
- Region: Gibbsboro
Financial & listing details
- Lease term: Contact For Details
Price history
| Date | Event | Price |
|---|---|---|
| 9/12/2025 | Listed for rent | $4,800$2/sqft |
Source: Bright MLS #NJCD2101798 | ||
| 12/4/2001 | Sold | $325,000+28.4%$102/sqft |
Source: Public Record | ||
| 8/11/1998 | Sold | $253,100-10.9%$79/sqft |
Source: Public Record | ||
| 7/16/1996 | Sold | $284,190$89/sqft |
Source: Public Record | ||

