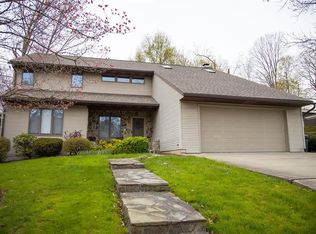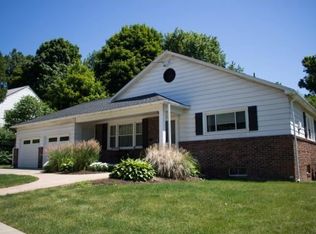Sold for $399,900
$399,900
15 Edgecomb Rd, Binghamton, NY 13905
4beds
2,616sqft
Single Family Residence
Built in 1940
0.27 Acres Lot
$418,200 Zestimate®
$153/sqft
$2,437 Estimated rent
Home value
$418,200
$351,000 - $498,000
$2,437/mo
Zestimate® history
Loading...
Owner options
Explore your selling options
What's special
West Side charmer on a picturesque tree-lined street. This meticulously maintained home offers the convenience of one-level living, complemented by a contemporary elevator providing access to the second-floor bedrooms. The first floor features a beautiful living room with a fireplace, dining room, kitchen, laundry room, an office/den, and a family room. A new sliding door in the family room leads to a private fenced-in backyard with a stone patio. Hardwood floors, beautiful crown mouldings and central air are a few of the many features. The generously sized primary en-suite has dual walk-in closets and an updated shower. Additional storage is found in the spacious walk-up attic. An attached, oversized two-car garage ensures ample parking and storage, connecting to a convenient mudroom that leads directly to the kitchen. The grounds are beautifully manicured. Don't miss your opportunity to own this classic beauty!
Zillow last checked: 8 hours ago
Listing updated: July 07, 2025 at 09:06am
Listed by:
Mary Kay McKinney,
eXp REALTY
Bought with:
Katherine Donlin, 10401266044
WARREN REAL ESTATE (Vestal)
Source: GBMLS,MLS#: 331032 Originating MLS: Greater Binghamton Association of REALTORS
Originating MLS: Greater Binghamton Association of REALTORS
Facts & features
Interior
Bedrooms & bathrooms
- Bedrooms: 4
- Bathrooms: 3
- Full bathrooms: 2
- 1/2 bathrooms: 1
Primary bedroom
- Level: Second
- Dimensions: 19 x 13
Bedroom
- Level: Second
- Dimensions: 11 x 13
Bedroom
- Level: Second
- Dimensions: 9 x 10
Bedroom
- Level: Second
- Dimensions: 15 x 12
Primary bathroom
- Level: Second
- Dimensions: 8 x 5
Bathroom
- Level: Second
- Dimensions: 8 x 4
Dining room
- Level: First
- Dimensions: 13 x 11
Family room
- Level: First
- Dimensions: 15 x 12
Foyer
- Level: First
- Dimensions: 5 x 6
Half bath
- Level: First
- Dimensions: 5 x 4
Kitchen
- Level: First
- Dimensions: 13 x 9
Laundry
- Level: First
- Dimensions: 9 x 7
Living room
- Level: First
- Dimensions: 21 x 13
Office
- Level: First
- Dimensions: 20 x 10
Heating
- Baseboard, Forced Air
Cooling
- Attic Fan, Central Air, Ductless
Appliances
- Included: Dryer, Dishwasher, Exhaust Fan, Free-Standing Range, Disposal, Gas Water Heater, Range, Refrigerator, Range Hood, Washer
- Laundry: Washer Hookup, Dryer Hookup
Features
- Attic, Wet Bar, Intercom, Permanent Attic Stairs, Walk-In Closet(s), Workshop
- Flooring: Carpet, Hardwood, Laminate, Tile, Wood
- Doors: Storm Door(s)
- Windows: Storm Window(s)
- Basement: Crawl Space,Partial
- Number of fireplaces: 1
- Fireplace features: Wood Burning
Interior area
- Total interior livable area: 2,616 sqft
- Finished area above ground: 2,616
- Finished area below ground: 0
Property
Parking
- Total spaces: 2
- Parking features: Attached, Driveway, Electricity, Garage, Two Car Garage, Garage Door Opener, Oversized, Water Available
- Attached garage spaces: 2
Features
- Levels: Two
- Stories: 2
- Patio & porch: Open, Patio
- Exterior features: Landscaping, Patio, Storm Windows/Doors
Lot
- Size: 0.27 Acres
- Dimensions: 90 x 132
- Features: Level, Landscaped
Details
- Parcel number: 03020015904200010410000000
- Zoning: Residential
- Zoning description: Residential
- Other equipment: Intercom
Construction
Type & style
- Home type: SingleFamily
- Architectural style: Colonial,Two Story
- Property subtype: Single Family Residence
Materials
- Cedar, Stone
- Foundation: Basement, Crawlspace
Condition
- Year built: 1940
Utilities & green energy
- Sewer: Public Sewer
- Water: Public
Community & neighborhood
Location
- Region: Binghamton
Other
Other facts
- Listing agreement: Exclusive Right To Sell
- Ownership: OWNER
Price history
| Date | Event | Price |
|---|---|---|
| 7/2/2025 | Sold | $399,900$153/sqft |
Source: | ||
| 5/17/2025 | Pending sale | $399,900$153/sqft |
Source: | ||
| 5/13/2025 | Listed for sale | $399,900+11.1%$153/sqft |
Source: | ||
| 12/6/2024 | Sold | $360,000-6.5%$138/sqft |
Source: | ||
| 10/31/2024 | Contingent | $385,000$147/sqft |
Source: | ||
Public tax history
| Year | Property taxes | Tax assessment |
|---|---|---|
| 2024 | -- | $136,100 |
| 2023 | -- | $136,100 |
| 2022 | -- | $136,100 |
Find assessor info on the county website
Neighborhood: 13905
Nearby schools
GreatSchools rating
- 5/10Thomas Jefferson SchoolGrades: K-5Distance: 0.6 mi
- 5/10West Middle SchoolGrades: PK,6-8Distance: 0.4 mi
- 3/10Binghamton High SchoolGrades: PK,9-12Distance: 1.4 mi
Schools provided by the listing agent
- Elementary: Thomas Jefferson
- District: Binghamton
Source: GBMLS. This data may not be complete. We recommend contacting the local school district to confirm school assignments for this home.

