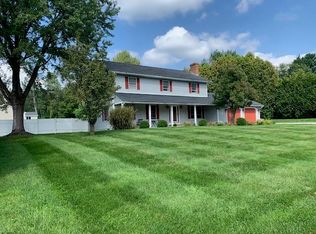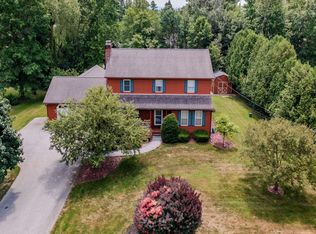Closed
Listed by:
Karen Heath,
Four Seasons Sotheby's Int'l Realty 802-774-7007
Bought with: Casella Real Estate
$490,000
15 Elmwood Drive, Rutland City, VT 05701
3beds
2,696sqft
Single Family Residence
Built in 1991
0.44 Acres Lot
$546,000 Zestimate®
$182/sqft
$3,248 Estimated rent
Home value
$546,000
$519,000 - $573,000
$3,248/mo
Zestimate® history
Loading...
Owner options
Explore your selling options
What's special
This Contemporary single level home is characterized by a generous use of windows for natural lighting and a highly functional, open floor plan. A stunning amount of style with an even more impressive layout, this contemporary ranch is the perfect home for the family who wants to make a statement. This 2,696 square foot home offers great features such as double sided fireplace, built-ins, wood detail, 3 bedrooms, 3 newly remodeled bathrooms and even a large 3-car garage. You'll also certainly get a lot of use out of the entertainment-centered main spaces such as the cathedral ceiling great room and the nearby kitchen with Vermont Verde marble countertops and built-in half circle eating area. Plus, the dining room and outdoor entertainment spaces are seamlessly connected, making for outstanding parties and get togethers! Don't forget to check out other amazing rooms like sunken family room with skylights and the bonus room located at the back of the house, along with the bedrooms that are great for the kids. Relax after a long day in your very own primary suite, complete with three closets and a stylish modern spa-like bathroom! Look forward to enjoying the spacious deck, private fully fenced backyard and 3 heat pumps for climate control. Great storage. Located in Woodland Heights Development set on a pretty landscaped yard in convenient Rutland City location.
Zillow last checked: 8 hours ago
Listing updated: August 30, 2023 at 08:53am
Listed by:
Karen Heath,
Four Seasons Sotheby's Int'l Realty 802-774-7007
Bought with:
Hughes Group Team
Casella Real Estate
Source: PrimeMLS,MLS#: 4958713
Facts & features
Interior
Bedrooms & bathrooms
- Bedrooms: 3
- Bathrooms: 3
- Full bathrooms: 2
- 3/4 bathrooms: 1
Heating
- Oil, Baseboard, Electric, Zoned, Radiant, Radiant Floor, Gas Stove, Mini Split
Cooling
- Central Air, Mini Split
Appliances
- Included: Electric Cooktop, Dishwasher, Disposal, Dryer, Microwave, Wall Oven, Refrigerator, Washer, Oil Water Heater, Owned Water Heater, Tank Water Heater
- Laundry: 1st Floor Laundry
Features
- Cathedral Ceiling(s), Ceiling Fan(s), Kitchen Island, Primary BR w/ BA, Natural Light, Natural Woodwork
- Flooring: Carpet, Ceramic Tile, Hardwood, Marble, Wood
- Windows: Blinds, Skylight(s)
- Basement: Concrete Floor,Crawl Space,Full,Interior Stairs,Sump Pump,Unfinished,Interior Entry
- Has fireplace: Yes
- Fireplace features: Gas
Interior area
- Total structure area: 3,596
- Total interior livable area: 2,696 sqft
- Finished area above ground: 2,696
- Finished area below ground: 0
Property
Parking
- Total spaces: 3
- Parking features: Paved, Detached
- Garage spaces: 3
Features
- Levels: One
- Stories: 1
- Patio & porch: Porch
- Exterior features: Deck, Garden, Natural Shade
- Has spa: Yes
- Spa features: Heated
- Fencing: Full
- Frontage length: Road frontage: 125
Lot
- Size: 0.44 Acres
- Features: City Lot, Landscaped, Level, Neighborhood
Details
- Parcel number: 54017015455
- Zoning description: SFR
Construction
Type & style
- Home type: SingleFamily
- Architectural style: Contemporary
- Property subtype: Single Family Residence
Materials
- Wood Frame, Clapboard Exterior, Wood Exterior
- Foundation: Poured Concrete
- Roof: Asphalt Shingle
Condition
- New construction: No
- Year built: 1991
Utilities & green energy
- Electric: 100 Amp Service, Circuit Breakers
- Sewer: Public Sewer
- Utilities for property: Cable, Propane
Community & neighborhood
Security
- Security features: Carbon Monoxide Detector(s), Smoke Detector(s)
Location
- Region: Rutland
- Subdivision: Woodland Heights Development
Other
Other facts
- Road surface type: Paved
Price history
| Date | Event | Price |
|---|---|---|
| 8/29/2023 | Sold | $490,000+0%$182/sqft |
Source: | ||
| 8/4/2023 | Contingent | $489,900$182/sqft |
Source: | ||
| 6/24/2023 | Listed for sale | $489,900+89.2%$182/sqft |
Source: | ||
| 4/30/2014 | Sold | $259,000-16.2%$96/sqft |
Source: Public Record | ||
| 4/16/2004 | Sold | $309,000+131.8%$115/sqft |
Source: Public Record | ||
Public tax history
| Year | Property taxes | Tax assessment |
|---|---|---|
| 2024 | -- | $285,900 |
| 2023 | -- | $285,900 |
| 2022 | -- | $285,900 |
Find assessor info on the county website
Neighborhood: Rutland City
Nearby schools
GreatSchools rating
- NARutland Northeast Primary SchoolGrades: PK-2Distance: 1.1 mi
- 3/10Rutland Middle SchoolGrades: 7-8Distance: 1.7 mi
- 8/10Rutland Senior High SchoolGrades: 9-12Distance: 0.9 mi
Schools provided by the listing agent
- Elementary: Rutland Northeast Primary Sch
- Middle: Rutland Middle School
- High: Rutland Senior High School
Source: PrimeMLS. This data may not be complete. We recommend contacting the local school district to confirm school assignments for this home.

Get pre-qualified for a loan
At Zillow Home Loans, we can pre-qualify you in as little as 5 minutes with no impact to your credit score.An equal housing lender. NMLS #10287.

