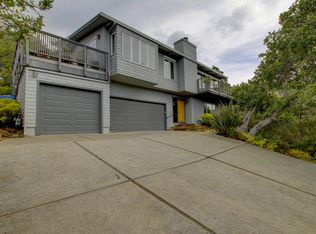Sold for $2,375,000 on 03/12/24
$2,375,000
15 Fairview Avenue, Corte Madera, CA 94925
3beds
2,682sqft
Single Family Residence
Built in 1971
0.37 Acres Lot
$2,541,200 Zestimate®
$886/sqft
$7,334 Estimated rent
Home value
$2,541,200
$2.31M - $2.82M
$7,334/mo
Zestimate® history
Loading...
Owner options
Explore your selling options
What's special
A bit of Mill Valley and Tahoe nestled in Corte Madera, this custom mountain-inspired home promises a unique living experience, offering mesmerizing views that stretch from the grandeur of Mt. Tamalpais and King Mountain all the way to the Seminary in San Anselmo and beyond. The house is adorned with exquisite Redwood accents throughout, creating an atmosphere of rustic elegance. Home has three spacious bedrooms, two full baths, and a gourmet kitchen, all designed for your comfort and convenience. Dual-faced fireplace adds a cozy touch to the living and dining rooms, while a soaring, custom-finished fireplace in the family room becomes a central gathering point. Step out onto the balcony off the primary suite or enjoy the spa like bath. Hardwood flooring, new carpet, and custom built-ins enhance the interior, while soaring ceilings and oversized windows flood the space with natural light. An expansive deck connects you with the outdoors, and a bonus room off the laundry and kitchen provides space for various hobbies and storage. New Roof too!
Zillow last checked: 8 hours ago
Listing updated: March 12, 2024 at 06:25am
Listed by:
Ruth A Linn DRE #02024107 415-726-1455,
Corcoran Icon Properties 415-496-2600,
Lisa N Navarro DRE #01073343 415-298-1899,
Corcoran Icon Properties
Bought with:
Payton R Stiewe
Christie's Int'l Real Estate
Arrian C Binnings
Christie's Int'l Real Estate
Source: BAREIS,MLS#: 323924067 Originating MLS: Marin County
Originating MLS: Marin County
Facts & features
Interior
Bedrooms & bathrooms
- Bedrooms: 3
- Bathrooms: 2
- Full bathrooms: 2
Primary bedroom
- Features: Balcony, Outside Access, Walk-In Closet(s), Walk-In Closet 2+
Bedroom
- Level: Main,Upper
Primary bathroom
- Features: Double Vanity, Shower Stall(s), Skylight/Solar Tube, Tile, Window
Bathroom
- Features: Low-Flow Toilet(s), Shower Stall(s), Tile
- Level: Main
Dining room
- Features: Formal Area
- Level: Main
Family room
- Features: Cathedral/Vaulted, Deck Attached, Great Room, Skylight(s), View
- Level: Main
Kitchen
- Features: Granite Counters, Pantry Closet, Wood Counter
- Level: Main
Living room
- Features: Cathedral/Vaulted, View
- Level: Main
Heating
- Central, Natural Gas
Cooling
- Ceiling Fan(s), Central Air
Appliances
- Included: Built-In Electric Oven, Built-In Refrigerator, Dishwasher, Disposal, Gas Cooktop, Gas Water Heater, Range Hood, Microwave, Self Cleaning Oven
- Laundry: Ground Floor, Hookups Only, Inside Room, Sink
Features
- Cathedral Ceiling(s), Formal Entry, Storage
- Flooring: Carpet, Linoleum, Wood
- Windows: Dual Pane Full, Skylight(s), Window Coverings, Screens
- Has basement: No
- Number of fireplaces: 2
- Fireplace features: Dining Room, Family Room, Gas Starter, Wood Burning
Interior area
- Total structure area: 2,682
- Total interior livable area: 2,682 sqft
Property
Parking
- Total spaces: 4
- Parking features: Garage Door Opener, Garage Faces Front, Inside Entrance, Side By Side
- Garage spaces: 2
- Uncovered spaces: 2
Features
- Levels: Two
- Stories: 2
- Patio & porch: Covered, Front Porch, Deck
- Has spa: Yes
- Spa features: Bath
- Fencing: Fenced,Other,Wood
- Has view: Yes
- View description: Mountain(s), Mt Tamalpais, Panoramic, Park/Greenbelt, Valley
Lot
- Size: 0.37 Acres
- Features: Low Maintenance
Details
- Parcel number: 02517127
- Special conditions: Offer As Is,Trust
Construction
Type & style
- Home type: SingleFamily
- Architectural style: Chalet,Contemporary
- Property subtype: Single Family Residence
Materials
- Wood
- Foundation: Concrete, Concrete Perimeter, Piling
- Roof: Composition,See Remarks
Condition
- Year built: 1971
Utilities & green energy
- Sewer: Public Sewer
- Water: Public
- Utilities for property: Cable Available, Electricity Connected, Natural Gas Connected, Public
Green energy
- Energy efficient items: Appliances, Roof, Windows
Community & neighborhood
Security
- Security features: Carbon Monoxide Detector(s), Double Strapped Water Heater, Smoke Detector(s)
Location
- Region: Corte Madera
HOA & financial
HOA
- Has HOA: No
Price history
| Date | Event | Price |
|---|---|---|
| 3/12/2024 | Sold | $2,375,000-4.8%$886/sqft |
Source: | ||
| 2/20/2024 | Pending sale | $2,495,000$930/sqft |
Source: | ||
| 11/8/2023 | Listed for sale | $2,495,000$930/sqft |
Source: | ||
Public tax history
| Year | Property taxes | Tax assessment |
|---|---|---|
| 2025 | -- | $1,593,669 +280.5% |
| 2024 | $29,138 +371.8% | $418,842 +2% |
| 2023 | $6,176 +0.9% | $410,629 +2% |
Find assessor info on the county website
Neighborhood: 94925
Nearby schools
GreatSchools rating
- 7/10Neil Cummins Elementary SchoolGrades: K-5Distance: 0.6 mi
- 8/10Hall Middle SchoolGrades: 6-8Distance: 1.4 mi
- 10/10Redwood High SchoolGrades: 9-12Distance: 1.2 mi
Schools provided by the listing agent
- District: Larkspur-Corte Madera
Source: BAREIS. This data may not be complete. We recommend contacting the local school district to confirm school assignments for this home.
