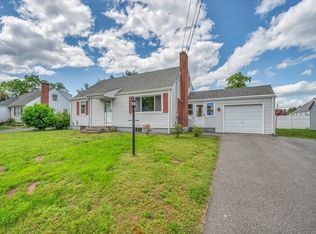Sold for $365,000 on 06/13/25
$365,000
15 Fairview Heights, Cromwell, CT 06416
4beds
1,431sqft
Single Family Residence
Built in 1955
7,405.2 Square Feet Lot
$371,900 Zestimate®
$255/sqft
$2,595 Estimated rent
Home value
$371,900
$338,000 - $405,000
$2,595/mo
Zestimate® history
Loading...
Owner options
Explore your selling options
What's special
15 Fairview Heights is a charming Cape Cod-style single-family home in Cromwell, Connecticut. Built in 1955, it features 4 bedrooms and 2 full bathrooms across 1,431 square feet. The home has been thoughtfully updated with hardwood flooring, a modern kitchen and bathrooms, air conditioning, an updated heating system, and a cozy fireplace. Located on a quiet dead-end street, it offers convenient access to nearby Cromwell schools. The home also sits close to a prestigious golf course and provides easy access to major highways, making it ideal for both recreation and commuting.
Zillow last checked: 8 hours ago
Listing updated: June 19, 2025 at 07:33am
Listed by:
Cody J. Flannery 860-803-3597,
Carl Guild & Associates 860-474-3500,
Jim Harrington 860-966-9966,
Carl Guild & Associates
Bought with:
Courtney Cusano, RES.0816567
Coldwell Banker Realty
Kayla Magnoli
Coldwell Banker Realty
Source: Smart MLS,MLS#: 24089479
Facts & features
Interior
Bedrooms & bathrooms
- Bedrooms: 4
- Bathrooms: 2
- Full bathrooms: 2
Primary bedroom
- Features: Built-in Features, Hardwood Floor
- Level: Upper
- Area: 212.8 Square Feet
- Dimensions: 14 x 15.2
Bedroom
- Features: Hardwood Floor
- Level: Main
- Area: 81.36 Square Feet
- Dimensions: 7.2 x 11.3
Bedroom
- Features: Hardwood Floor
- Level: Upper
- Area: 154 Square Feet
- Dimensions: 11 x 14
Bedroom
- Features: Hardwood Floor
- Level: Main
- Area: 144 Square Feet
- Dimensions: 12 x 12
Kitchen
- Features: Remodeled, Tile Floor
- Level: Main
- Area: 156.8 Square Feet
- Dimensions: 11.2 x 14
Living room
- Features: Bookcases, Gas Log Fireplace, Hardwood Floor
- Level: Main
- Area: 219.6 Square Feet
- Dimensions: 12.2 x 18
Heating
- Baseboard, Wall Unit, Propane
Cooling
- Heat Pump, Ductless
Appliances
- Included: Oven/Range, Microwave, Refrigerator, Dishwasher, Disposal, Washer, Dryer, Water Heater, Tankless Water Heater
Features
- Wired for Data
- Windows: Thermopane Windows
- Basement: Full,Unfinished,Hatchway Access,Interior Entry,Concrete
- Attic: Access Via Hatch
- Number of fireplaces: 1
- Fireplace features: Insert
Interior area
- Total structure area: 1,431
- Total interior livable area: 1,431 sqft
- Finished area above ground: 1,431
Property
Parking
- Total spaces: 4
- Parking features: None, Paved, Driveway, Unpaved, Private
- Has uncovered spaces: Yes
Lot
- Size: 7,405 sqft
- Features: Corner Lot
Details
- Parcel number: 2383457
- Zoning: R-15
Construction
Type & style
- Home type: SingleFamily
- Architectural style: Cape Cod
- Property subtype: Single Family Residence
Materials
- Aluminum Siding
- Foundation: Concrete Perimeter
- Roof: Asphalt
Condition
- New construction: No
- Year built: 1955
Utilities & green energy
- Sewer: Public Sewer
- Water: Public
Green energy
- Energy efficient items: Windows
Community & neighborhood
Community
- Community features: Golf
Location
- Region: Cromwell
Price history
| Date | Event | Price |
|---|---|---|
| 6/13/2025 | Sold | $365,000+15.9%$255/sqft |
Source: | ||
| 4/26/2025 | Pending sale | $314,900$220/sqft |
Source: | ||
| 4/24/2025 | Listed for sale | $314,900+21.1%$220/sqft |
Source: | ||
| 12/22/2020 | Sold | $260,000+6.1%$182/sqft |
Source: | ||
| 11/8/2020 | Listed for sale | $245,000+48.6%$171/sqft |
Source: William Raveis Real Estate #170352465 | ||
Public tax history
| Year | Property taxes | Tax assessment |
|---|---|---|
| 2025 | $5,630 +2.4% | $182,840 |
| 2024 | $5,498 +2.3% | $182,840 |
| 2023 | $5,377 +4.6% | $182,840 +18.5% |
Find assessor info on the county website
Neighborhood: 06416
Nearby schools
GreatSchools rating
- NAEdna C. Stevens SchoolGrades: PK-2Distance: 0.3 mi
- 8/10Cromwell Middle SchoolGrades: 6-8Distance: 0.8 mi
- 9/10Cromwell High SchoolGrades: 9-12Distance: 0.2 mi
Schools provided by the listing agent
- Elementary: Edna C. Stevens
- High: Cromwell
Source: Smart MLS. This data may not be complete. We recommend contacting the local school district to confirm school assignments for this home.

Get pre-qualified for a loan
At Zillow Home Loans, we can pre-qualify you in as little as 5 minutes with no impact to your credit score.An equal housing lender. NMLS #10287.
Sell for more on Zillow
Get a free Zillow Showcase℠ listing and you could sell for .
$371,900
2% more+ $7,438
With Zillow Showcase(estimated)
$379,338