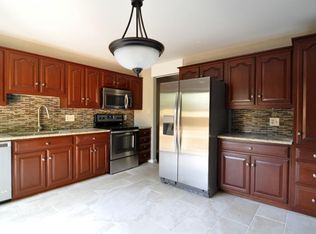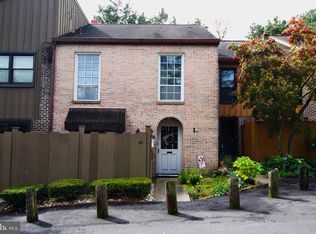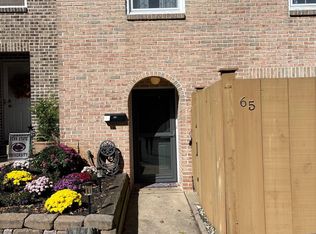Sold for $220,000
$220,000
15 Fairway Rd, Reading, PA 19607
2beds
1,170sqft
Condominium
Built in 1973
-- sqft lot
$230,200 Zestimate®
$188/sqft
$1,741 Estimated rent
Home value
$230,200
$212,000 - $249,000
$1,741/mo
Zestimate® history
Loading...
Owner options
Explore your selling options
What's special
Welcome Fairway Road 15-C, This stunning 2-bedroom, 2-bathroom condo in the desirable Flying Hills community. Enter into foyer which is your access to inviting space filled with natural light. The seamless flow between the kitchen, living room, and dining area creates an ideal setup for entertaining. The kitchen features ample granite counter space and stylish light grey cabinetry, complemented by new stainless-steel appliances, making it a delight for any home chef. A striking wall of glass leads to a covered porch, offering picturesque views of the 10th Fairway—perfect for enjoying morning coffee or evening relaxation. The spacious living room includes a cozy corner wood-burning or gas fireplace (gas line connection). Most condos do not have a fireplace! The primary suite serves as a private retreat, complete with its own bathroom and walk-in closet, while the second bedroom is versatile for guests, an office, or more. Located conveniently, this well-appointed condo offers easy access to shopping, dining, and recreational activities. This home is more than just a living space; it’s a lifestyle choice with access to parks, walking trails, a pool, golf, and restaurants in the desirable Flying Hills enclave!
Zillow last checked: 8 hours ago
Listing updated: May 27, 2025 at 01:49pm
Listed by:
Bill Sands 610-376-9999,
Sands & Company Real Estate
Bought with:
Justin Mancias, RS326784
Keller Williams Platinum Realty - Wyomissing
Source: Bright MLS,MLS#: PABK2056364
Facts & features
Interior
Bedrooms & bathrooms
- Bedrooms: 2
- Bathrooms: 2
- Full bathrooms: 2
- Main level bathrooms: 2
- Main level bedrooms: 2
Primary bedroom
- Level: Main
- Area: 176 Square Feet
- Dimensions: 16 x 11
Bedroom 2
- Level: Main
- Area: 121 Square Feet
- Dimensions: 11 x 11
Primary bathroom
- Level: Main
Bathroom 2
- Level: Main
- Area: 100 Square Feet
- Dimensions: 10 x 10
Dining room
- Level: Main
- Area: 81 Square Feet
- Dimensions: 9 x 9
Foyer
- Level: Main
Kitchen
- Features: Granite Counters, Double Sink, Flooring - Ceramic Tile
- Level: Main
- Area: 120 Square Feet
- Dimensions: 12 x 10
Living room
- Level: Main
- Area: 280 Square Feet
- Dimensions: 20 x 14
Heating
- Forced Air, Natural Gas
Cooling
- Central Air, Electric
Appliances
- Included: Cooktop, Dishwasher, Dryer, Exhaust Fan, Freezer, Disposal, Microwave, Oven, Oven/Range - Electric, Refrigerator, Stainless Steel Appliance(s), Washer, Water Heater, Electric Water Heater
- Laundry: Shared
Features
- Ceiling Fan(s), Combination Dining/Living, Entry Level Bedroom, Dry Wall
- Windows: Sliding
- Has basement: No
- Number of fireplaces: 1
- Fireplace features: Electric, Gas/Propane, Wood Burning
Interior area
- Total structure area: 1,170
- Total interior livable area: 1,170 sqft
- Finished area above ground: 1,170
- Finished area below ground: 0
Property
Parking
- Parking features: Lighted, Paved, On Street
- Has uncovered spaces: Yes
Accessibility
- Accessibility features: Accessible Hallway(s)
Features
- Levels: One
- Stories: 1
- Exterior features: Flood Lights, Sidewalks, Street Lights, Tennis Court(s), Play Area, Balcony
- Pool features: Community
- Has view: Yes
- View description: Golf Course, Pond, Trees/Woods
- Has water view: Yes
- Water view: Pond
Lot
- Features: Adjoins Golf Course
Details
- Additional structures: Above Grade, Below Grade
- Parcel number: 39531405191066C87
- Zoning: HIGH DENSITY RES
- Special conditions: Standard
Construction
Type & style
- Home type: Condo
- Property subtype: Condominium
- Attached to another structure: Yes
Materials
- Brick
- Roof: Asphalt
Condition
- New construction: No
- Year built: 1973
- Major remodel year: 2021
Utilities & green energy
- Sewer: Public Sewer
- Water: Public
- Utilities for property: Cable Available
Community & neighborhood
Security
- Security features: Fire Escape
Location
- Region: Reading
- Subdivision: Flying Hills
- Municipality: CUMRU TWP
HOA & financial
HOA
- Has HOA: Yes
- HOA fee: $141 monthly
- Amenities included: Bar/Lounge, Basketball Court, Beauty Salon, Common Grounds, Day Care, Gift Shop, Golf Club, Golf Course, Golf Course Membership Available, Jogging Path, Laundry, Meeting Room, Non-Lake Recreational Area, Party Room, Pool, Pool Mem Avail, Tennis Court(s), Tot Lots/Playground
- Services included: All Ground Fee, Common Area Maintenance, Laundry, Lawn Care Rear, Lawn Care Side, Maintenance Grounds, Road Maintenance, Snow Removal, Trash, Water
- Association name: FLYING HILLS
- Second association name: Flying Hills
Other fees
- Condo and coop fee: $242 monthly
Other
Other facts
- Listing agreement: Exclusive Right To Sell
- Listing terms: Cash,Conventional,FHA,VA Loan
- Ownership: Condominium
- Road surface type: Paved
Price history
| Date | Event | Price |
|---|---|---|
| 5/23/2025 | Sold | $220,000+0%$188/sqft |
Source: | ||
| 5/1/2025 | Pending sale | $219,900$188/sqft |
Source: | ||
| 4/29/2025 | Listed for sale | $219,900+1.9%$188/sqft |
Source: | ||
| 5/8/2024 | Sold | $215,900$185/sqft |
Source: | ||
| 4/22/2024 | Pending sale | $215,900$185/sqft |
Source: | ||
Public tax history
Tax history is unavailable.
Neighborhood: Flying Hills
Nearby schools
GreatSchools rating
- 5/10Intermediate SchoolGrades: 5-6Distance: 2.5 mi
- 4/10Governor Mifflin Middle SchoolGrades: 7-8Distance: 3 mi
- 6/10Governor Mifflin Senior High SchoolGrades: 9-12Distance: 2.9 mi
Schools provided by the listing agent
- High: Governor Mifflin
- District: Governor Mifflin
Source: Bright MLS. This data may not be complete. We recommend contacting the local school district to confirm school assignments for this home.
Get pre-qualified for a loan
At Zillow Home Loans, we can pre-qualify you in as little as 5 minutes with no impact to your credit score.An equal housing lender. NMLS #10287.


