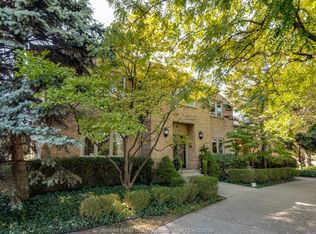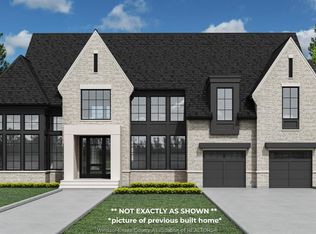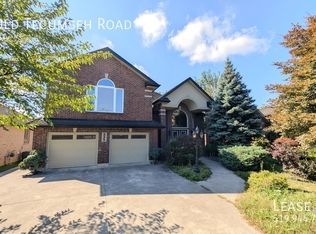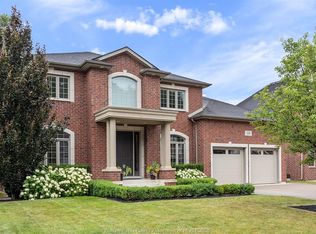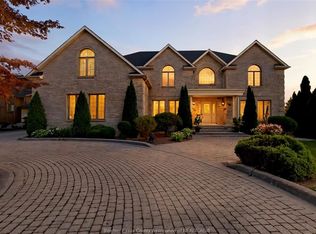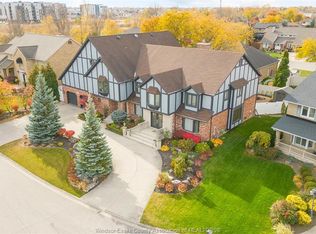Welcome to 15 Fasan – A Timeless Executive Home in Prestigious Russell Woods. Prepare to be impressed by this stunning all-brick 2-storey executive residence, nestled in the highly sought-after Russell Woods community. Classic elegance meets modern luxury, beginning with a grand foyer that opens into formal living and dining spaces—perfect for hosting in style. The heart of the home is a bright, open-concept kitchen designed for both beauty and function, ideal for the passionate home chef. Expansive windows fill the space with natural light, seamlessly blending the indoors with the lush surroundings. This thoughtfully designed layout features an office and laundry room conveniently located on the main level, while a finished attic adds versatility with an additional bedroom—ideal for guests, teens, or a private retreat. Upstairs, you’ll find three generously sized bedrooms along with the luxurious primary suite, which offers a private haven complete with a spa-inspired ensuite and a spacious walk-in closet. The added convenience of second-floor laundry enhances everyday living. Step outside to your own professionally designed backyard oasis, complete with a resort-style pool, an exclusive outdoor kitchen, and multiple areas to relax or entertain in complete privacy. This exceptional property is the perfect blend of sophistication, comfort, and lifestyle—located in one of Tecumseh’s most desirable neighborhoods.
For sale
C$1,699,900
15 Fasan Cres, Lakeshore, ON N8N 4L1
5beds
4,843sqft
Single Family Residence
Built in 1990
-- sqft lot
$-- Zestimate®
C$351/sqft
C$-- HOA
What's special
Grand foyerOpen-concept kitchenExpansive windowsLush surroundingsLaundry roomLuxurious primary suiteSpa-inspired ensuite
- 62 days |
- 42 |
- 0 |
Zillow last checked: 8 hours ago
Listing updated: November 12, 2025 at 04:35am
Listed by:
Tina Roy, Broker,
Remax Preferred Realty Ltd. - 585 Brokerage
Source: Windsor-Essex County AOR,MLS®#: 25026047 Originating MLS®#: Windsor-Essex County Association of REALTORS®
Originating MLS®#: Windsor-Essex County Association of REALTORS®
Facts & features
Interior
Bedrooms & bathrooms
- Bedrooms: 5
- Bathrooms: 5
- Full bathrooms: 4
- 1/2 bathrooms: 1
Heating
- Natural Gas, Forced Air, Furnace
Cooling
- Central Air
Appliances
- Included: Dishwasher, Dryer, Refrigerator, Stove, Washer, Gas Water Heater, Tankless Water Heater
Features
- Walk-In Closet
- Basement: Full,Finished
- Number of fireplaces: 1
- Fireplace features: Fireplace 1 Fuel (Gas), Fireplace 1 (Direct Vent)
Interior area
- Total structure area: 4,843
- Total interior livable area: 4,843 sqft
Property
Parking
- Total spaces: 3
- Parking features: Double Width Or More Drive, Finished Drive, Front Drive, Triple Garage, Attached, Automatic Garage Door Opener
- Attached garage spaces: 3
- Has uncovered spaces: Yes
Features
- Levels: Two
- Patio & porch: Patio, Sundeck
- Exterior features: Barbecue
- Fencing: Fenced Yard
- Frontage length: 56.96
Lot
- Features: Cul-De-Sac, Landscaped, Wooded, Acreage Info (Unknown)
Details
- Zoning: R1
Construction
Type & style
- Home type: SingleFamily
- Property subtype: Single Family Residence
Materials
- Brick
- Foundation: Block
- Roof: Asphalt Shingle
Condition
- Year built: 1990
Utilities & green energy
- Sewer: Sanitary
- Water: Municipal Water
- Utilities for property: Water Connected, Sewer Connected
Community & HOA
Community
- Security: Alarm System
Location
- Region: Lakeshore
Financial & listing details
- Price per square foot: C$351/sqft
- Annual tax amount: C$10,296
- Date on market: 10/14/2025
- Ownership: Freehold
Tina Roy, Broker
(226) 721-1233
By pressing Contact Agent, you agree that the real estate professional identified above may call/text you about your search, which may involve use of automated means and pre-recorded/artificial voices. You don't need to consent as a condition of buying any property, goods, or services. Message/data rates may apply. You also agree to our Terms of Use. Zillow does not endorse any real estate professionals. We may share information about your recent and future site activity with your agent to help them understand what you're looking for in a home.
Price history
Price history
Price history is unavailable.
Public tax history
Public tax history
Tax history is unavailable.Climate risks
Neighborhood: Russell Woods
Nearby schools
GreatSchools rating
- 4/10Carstens Elementary-Middle SchoolGrades: PK-8Distance: 6.8 mi
- 10/10Grosse Pointe South High SchoolGrades: 9-12Distance: 6.3 mi
- 10/10Richard Elementary SchoolGrades: K-4Distance: 6.7 mi
- Loading
