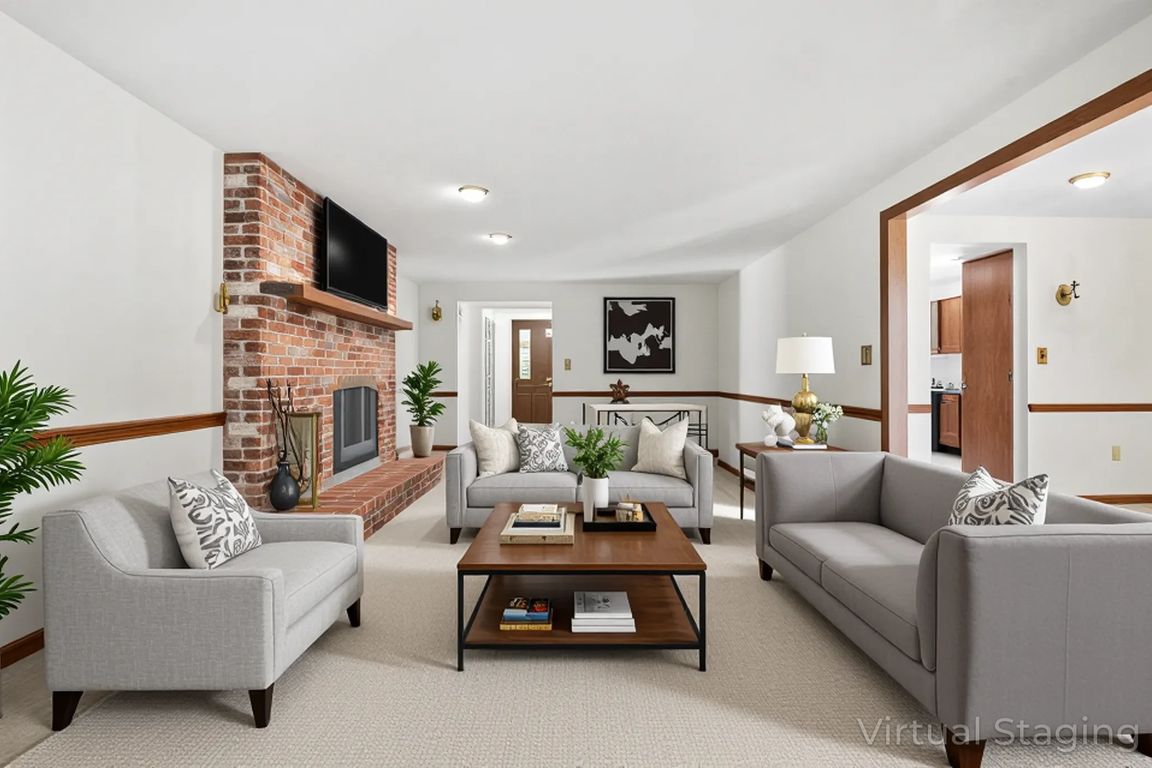
For salePrice cut: $25K (10/30)
$650,000
3beds
1,599sqft
15 Fieldstone Dr, Brockton, MA 02301
3beds
1,599sqft
Single family residence
Built in 1986
0.69 Acres
2 Attached garage spaces
$407 price/sqft
What's special
Three-home cul-de-sacLarge deckPrivate backyardDining roomComfortable single-level layoutWell-proportioned bedroomsSpacious eat-in kitchen
Tucked away in a three-home cul-de-sac, this meticulously maintained 3-bedroom, 1.5-bath ranch has been lovingly cared for by its original owner since day one. Pride of ownership is evident throughout. The comfortable, single-level layout offers a large living room with fireplace, a spacious eat-in kitchen, dining room, large four season room ...
- 42 days |
- 543 |
- 29 |
Likely to sell faster than
Source: MLS PIN,MLS#: 73440434
Travel times
Living Room
Kitchen
Primary Bedroom
Zillow last checked: 8 hours ago
Listing updated: November 05, 2025 at 08:44am
Listed by:
Patricia Hunter 774-259-3675,
Lamacchia Realty, Inc. 508-230-8200
Source: MLS PIN,MLS#: 73440434
Facts & features
Interior
Bedrooms & bathrooms
- Bedrooms: 3
- Bathrooms: 2
- Full bathrooms: 1
- 1/2 bathrooms: 1
Primary bedroom
- Features: Ceiling Fan(s), Closet, Flooring - Wall to Wall Carpet, Cable Hookup
- Level: First
- Area: 143
- Dimensions: 11 x 13
Bedroom 2
- Features: Ceiling Fan(s), Closet, Flooring - Wall to Wall Carpet, Cable Hookup
- Level: First
- Area: 130
- Dimensions: 10 x 13
Bedroom 3
- Features: Closet, Flooring - Wall to Wall Carpet, Cable Hookup
- Level: First
- Area: 90
- Dimensions: 10 x 9
Primary bathroom
- Features: No
Bathroom 1
- Features: Bathroom - Full, Bathroom - With Shower Stall, Flooring - Vinyl, Washer Hookup
- Level: First
- Area: 56
- Dimensions: 8 x 7
Bathroom 2
- Features: Bathroom - Half, Flooring - Stone/Ceramic Tile
- Level: First
- Area: 25
- Dimensions: 5 x 5
Dining room
- Features: Flooring - Wall to Wall Carpet, French Doors, Cable Hookup
- Level: First
- Area: 121
- Dimensions: 11 x 11
Kitchen
- Features: Bathroom - Half, Closet, Flooring - Stone/Ceramic Tile, Breakfast Bar / Nook, Recessed Lighting, Stainless Steel Appliances, Gas Stove
- Level: First
- Area: 121
- Dimensions: 11 x 11
Living room
- Features: Flooring - Wall to Wall Carpet, French Doors, Cable Hookup, Chair Rail, High Speed Internet Hookup, Recessed Lighting
- Level: First
- Area: 308
- Dimensions: 14 x 22
Heating
- Forced Air, Natural Gas, Wood Stove
Cooling
- Central Air
Appliances
- Laundry: Flooring - Vinyl, Gas Dryer Hookup, Washer Hookup, First Floor
Features
- Cathedral Ceiling(s), Ceiling Fan(s), Beamed Ceilings, Slider, Closet, Mud Room, Central Vacuum, Wired for Sound
- Flooring: Tile, Vinyl, Carpet, Flooring - Wall to Wall Carpet, Flooring - Stone/Ceramic Tile
- Doors: French Doors
- Windows: Skylight(s), Skylight, Screens
- Basement: Full,Interior Entry,Bulkhead,Concrete,Unfinished
- Number of fireplaces: 1
- Fireplace features: Living Room
Interior area
- Total structure area: 1,599
- Total interior livable area: 1,599 sqft
- Finished area above ground: 1,599
Property
Parking
- Total spaces: 12
- Parking features: Attached, Heated Garage, Workshop in Garage, Garage Faces Side, Paved Drive, Off Street, Paved
- Attached garage spaces: 2
- Uncovered spaces: 10
Features
- Patio & porch: Deck - Exterior, Deck
- Exterior features: Deck, Rain Gutters, Storage, Sprinkler System, Screens
Lot
- Size: 0.69 Acres
- Features: Cul-De-Sac, Easements, Level
Details
- Foundation area: 0
- Parcel number: M:080 R:109 S:,960326
- Zoning: R1B
Construction
Type & style
- Home type: SingleFamily
- Architectural style: Ranch
- Property subtype: Single Family Residence
Materials
- Frame, Conventional (2x4-2x6)
- Foundation: Concrete Perimeter
- Roof: Shingle
Condition
- Year built: 1986
Utilities & green energy
- Electric: 100 Amp Service
- Sewer: Public Sewer
- Water: Public, Private
Green energy
- Energy efficient items: Thermostat
Community & HOA
Community
- Features: Public Transportation, Park, Golf, Highway Access, House of Worship, Public School
HOA
- Has HOA: No
Location
- Region: Brockton
Financial & listing details
- Price per square foot: $407/sqft
- Tax assessed value: $538,800
- Annual tax amount: $6,525
- Date on market: 10/28/2025
- Listing terms: Contract
- Exclusions: Personal Belongings
- Road surface type: Paved