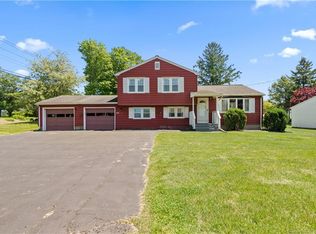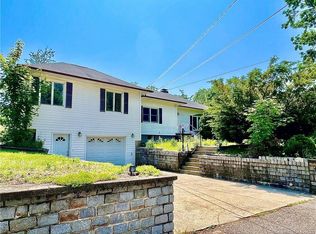Sold for $410,000 on 09/08/25
$410,000
15 Finney Street Extension, Ansonia, CT 06401
3beds
2,912sqft
Single Family Residence
Built in 1958
0.34 Acres Lot
$415,500 Zestimate®
$141/sqft
$2,798 Estimated rent
Home value
$415,500
$370,000 - $465,000
$2,798/mo
Zestimate® history
Loading...
Owner options
Explore your selling options
What's special
Welcome to the desirable Hilltop area of Ansonia. This home needs your TLC to make it your own. Featuring 3 bedrooms, 2 full baths, kitchen, dinning room, living room, family room, laundry room, finished basement for entertaining, office or game room. Hard wood floors throughout the main floor, a fireplace to cosy up to on those cold winter days, and central air. Enjoy the oversized deck where you can spend time with family and friends or relaxing with your favorite beverage overlooking a great flat back yard. Close to Yale New Haven, Hospitals, restaurants, gyms, train stations, beaches, shopping , schools, parks, RT. 8, 15, I95 and much more. Bring the family and make this house your dream home!
Zillow last checked: 8 hours ago
Listing updated: September 08, 2025 at 07:28am
Listed by:
Angelo Catone 203-231-3117,
Coldwell Banker Realty 203-888-1845
Bought with:
Marlise Rossato, RES.0794875
Coldwell Banker Realty
Source: Smart MLS,MLS#: 24068244
Facts & features
Interior
Bedrooms & bathrooms
- Bedrooms: 3
- Bathrooms: 2
- Full bathrooms: 1
- 1/2 bathrooms: 1
Primary bedroom
- Features: Hardwood Floor
- Level: Main
Bedroom
- Features: Hardwood Floor
- Level: Main
Bedroom
- Features: Hardwood Floor
- Level: Main
Dining room
- Features: Hardwood Floor
- Level: Main
Kitchen
- Features: Hardwood Floor
- Level: Main
Living room
- Features: Fireplace, Hardwood Floor
- Level: Main
Heating
- Forced Air, Oil
Cooling
- Central Air
Appliances
- Included: Electric Range, Microwave, Refrigerator, Freezer, Dishwasher, Washer, Dryer, Water Heater
Features
- Basement: None
- Attic: None
- Number of fireplaces: 1
Interior area
- Total structure area: 2,912
- Total interior livable area: 2,912 sqft
- Finished area above ground: 1,636
- Finished area below ground: 1,276
Property
Parking
- Total spaces: 6
- Parking features: None, Paved, On Street, Driveway, Private, Asphalt
- Has uncovered spaces: Yes
Features
- Patio & porch: Porch, Deck
- Waterfront features: Walk to Water
Lot
- Size: 0.34 Acres
- Features: Dry, Level, Cleared
Details
- Additional structures: Shed(s)
- Parcel number: 1049095
- Zoning: A
Construction
Type & style
- Home type: SingleFamily
- Architectural style: Ranch
- Property subtype: Single Family Residence
Materials
- Vinyl Siding
- Foundation: Concrete Perimeter
- Roof: Asphalt,Gable
Condition
- New construction: No
- Year built: 1958
Details
- Warranty included: Yes
Utilities & green energy
- Sewer: Public Sewer
- Water: Public
Community & neighborhood
Community
- Community features: Health Club, Library, Medical Facilities, Park, Private School(s), Pool, Near Public Transport, Shopping/Mall
Location
- Region: Ansonia
- Subdivision: Hilltop
Price history
| Date | Event | Price |
|---|---|---|
| 9/8/2025 | Sold | $410,000+2.5%$141/sqft |
Source: | ||
| 8/5/2025 | Pending sale | $399,900$137/sqft |
Source: | ||
| 7/23/2025 | Listed for sale | $399,900$137/sqft |
Source: | ||
| 6/5/2025 | Pending sale | $399,900$137/sqft |
Source: | ||
| 5/30/2025 | Price change | $399,900-2.4%$137/sqft |
Source: | ||
Public tax history
| Year | Property taxes | Tax assessment |
|---|---|---|
| 2025 | $6,063 +7.8% | $212,380 |
| 2024 | $5,626 +1% | $212,380 |
| 2023 | $5,573 -5.3% | $212,380 +36.5% |
Find assessor info on the county website
Neighborhood: 06401
Nearby schools
GreatSchools rating
- 4/10Prendergast SchoolGrades: PK-5Distance: 0.3 mi
- 3/10Ansonia Middle SchoolGrades: 6-8Distance: 1.6 mi
- 1/10Ansonia High SchoolGrades: 9-12Distance: 0.4 mi
Schools provided by the listing agent
- High: Ansonia
Source: Smart MLS. This data may not be complete. We recommend contacting the local school district to confirm school assignments for this home.

Get pre-qualified for a loan
At Zillow Home Loans, we can pre-qualify you in as little as 5 minutes with no impact to your credit score.An equal housing lender. NMLS #10287.
Sell for more on Zillow
Get a free Zillow Showcase℠ listing and you could sell for .
$415,500
2% more+ $8,310
With Zillow Showcase(estimated)
$423,810
