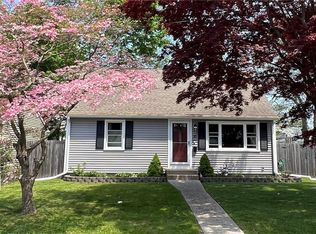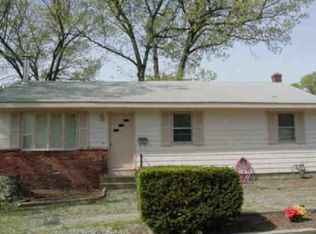Sold for $559,900 on 03/18/25
$559,900
15 Flynn Ave, Cranston, RI 02920
3beds
1,500sqft
Single Family Residence
Built in 2006
4,800.31 Square Feet Lot
$536,800 Zestimate®
$373/sqft
$3,063 Estimated rent
Home value
$536,800
$510,000 - $564,000
$3,063/mo
Zestimate® history
Loading...
Owner options
Explore your selling options
What's special
Cranston-Debut! Like new condition, raised ranch style, the exterior is maintenance free vinyl siding, replacement windows, brand new architectural roof, semi fenced yard. Interior is mostly brand new! The main level has an open floor plan which offers a brand-new granite kitchen, center island, stainless appliances. This opens to a dining and living room with a brand-new sliding glass door, opens to a nice large deck. The main bath is brand new, tiled, 2 bedrooms. This floor has all hardwood floors. There is a primary bedroom, large closet and full ensuite bath which is all brand new. The entire interior was recently painted. The lower level has a finished family room, new LVP flooring, new slider out to the back yard. There is a 3rd bath which is a lavette, the mechanical room and laundry hookups. The other half is unfinished which can be a fourth first floor bedroom or storage. This home is very spacious, super clean & ready to move into! This is a 5-minute drive to Garden City Shopping Center and Warwick Mall.
Zillow last checked: 8 hours ago
Listing updated: March 18, 2025 at 02:31pm
Listed by:
Kristin Coletti 401-641-5625,
Bruce Allen, REALTORS
Bought with:
The Realpro Group
REALPRO by The Water
Source: StateWide MLS RI,MLS#: 1375535
Facts & features
Interior
Bedrooms & bathrooms
- Bedrooms: 3
- Bathrooms: 3
- Full bathrooms: 2
- 1/2 bathrooms: 1
Primary bedroom
- Level: First
Bathroom
- Level: Lower
Bathroom
- Level: First
Other
- Level: First
Other
- Level: First
Dining room
- Level: First
Family room
- Level: Lower
Kitchen
- Level: First
Other
- Level: Lower
Living room
- Level: First
Storage
- Level: Lower
Utility room
- Level: Lower
Heating
- Natural Gas, Baseboard, Central Air, Forced Water, Gas Connected
Cooling
- Central Air
Appliances
- Included: Gas Water Heater, Dishwasher, Microwave, Oven/Range, Refrigerator
Features
- Wall (Dry Wall), Wall (Paneled), Plumbing (Mixed), Insulation (Unknown)
- Flooring: Ceramic Tile, Hardwood, Other
- Windows: Insulated Windows
- Basement: Full,Interior and Exterior,Partially Finished,Bath/Stubbed,Family Room,Utility
- Has fireplace: No
- Fireplace features: None
Interior area
- Total structure area: 1,500
- Total interior livable area: 1,500 sqft
- Finished area above ground: 1,500
- Finished area below ground: 0
Property
Parking
- Total spaces: 2
- Parking features: No Garage, Driveway
- Has uncovered spaces: Yes
Features
- Patio & porch: Deck
Lot
- Size: 4,800 sqft
Details
- Foundation area: 1134
- Parcel number: CRANM153L1751U
- Special conditions: Real Estate Owned
Construction
Type & style
- Home type: SingleFamily
- Architectural style: Raised Ranch
- Property subtype: Single Family Residence
Materials
- Dry Wall, Paneled, Vinyl Siding
- Foundation: Concrete Perimeter
Condition
- New construction: No
- Year built: 2006
Utilities & green energy
- Electric: 100 Amp Service, 220 Volts, Circuit Breakers
- Sewer: Public Sewer
- Water: Municipal
- Utilities for property: Sewer Connected, Water Connected
Community & neighborhood
Community
- Community features: Near Public Transport, Golf, Highway Access, Private School, Public School, Restaurants, Schools, Near Shopping
Location
- Region: Cranston
- Subdivision: Mayfield
Price history
| Date | Event | Price |
|---|---|---|
| 3/18/2025 | Sold | $559,900+124%$373/sqft |
Source: | ||
| 8/16/2019 | Listing removed | $250,000$167/sqft |
Source: Bruce Allen, REALTORS #1229958 | ||
| 7/20/2019 | Listed for sale | $250,000+55.5%$167/sqft |
Source: Bruce Allen, REALTORS #1229958 | ||
| 5/18/2019 | Listing removed | $160,723$107/sqft |
Source: Auction.com | ||
| 5/16/2019 | Listed for sale | $160,723-23.4%$107/sqft |
Source: Auction.com | ||
Public tax history
| Year | Property taxes | Tax assessment |
|---|---|---|
| 2025 | $5,934 +3.6% | $427,500 +1.6% |
| 2024 | $5,728 +5% | $420,900 +45.8% |
| 2023 | $5,455 +2.1% | $288,600 |
Find assessor info on the county website
Neighborhood: 02920
Nearby schools
GreatSchools rating
- 6/10Garden City SchoolGrades: K-5Distance: 2 mi
- 7/10Western Hills Middle SchoolGrades: 6-8Distance: 2.7 mi
- 9/10Cranston High School WestGrades: 9-12Distance: 2.6 mi

Get pre-qualified for a loan
At Zillow Home Loans, we can pre-qualify you in as little as 5 minutes with no impact to your credit score.An equal housing lender. NMLS #10287.
Sell for more on Zillow
Get a free Zillow Showcase℠ listing and you could sell for .
$536,800
2% more+ $10,736
With Zillow Showcase(estimated)
$547,536
