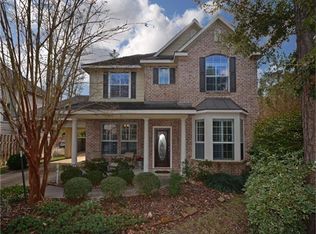The location of this craftsman-style house makes it a rare find! Situated on a cul-de-sac street and backing to a natural reserve with wrought iron fencing. No rear neighbors! Windows along back of house overlook acres of trees. Lot is over 14,000 sq. feet (per appraisal district! Feeds to Buckalew Elementary. Recent improvements to Kitchen (stainless steel appliances) as well as to the master bath (frameless glass shower enclosure). New (2018) A/C with 10-year warranty and new hot water heater. Move right in and close by the end of the year to take advantage of homestead exemption for 2019. Better act fast!
This property is off market, which means it's not currently listed for sale or rent on Zillow. This may be different from what's available on other websites or public sources.
