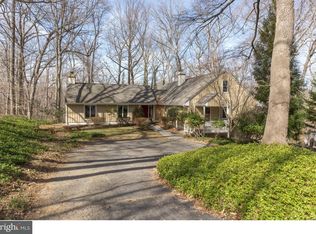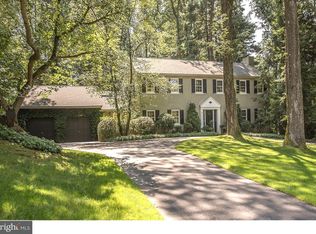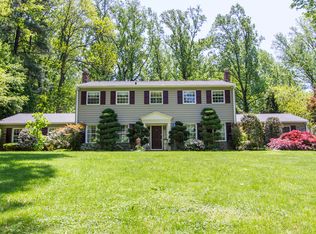REDUCED! PRIME LOCATION - Add your personal touch to this well maintained 4 bedroom, 3 ~ bath Colonial located in the much sought after~Todmorden~neighborhood of Rose Valley. This~corner property is located within the award winning Wallingford-Swarthmore school district. Beautiful hardwood floors throughout!~This home possesses a two car attached built in garage ? inside access. Main~floor laundry room~and powder room, cozy family~room with~a brick, propane gas~fireplace leads to a second floor screened in porch.~This porch overlooks the tranquil, private lot.~The large eat-in kitchen has an island work space and sizeable pantry.~Full, VERY LARGE~walk out~basement with~countless~possibilities (Daylight.)~The dining room comes with two~custom built in~china closets. Spacious living room with wood burning~fireplace. Main floor Office/Study adjacent to the foyer has a full bathroom and walk in closet. This room can be used as a fifth bedroom or possibly for in-laws or an au pair.~Upstairs has a hallway full bath and four bedrooms.~Three of the four upstairs bedrooms have walk in closets.~Ample closet space and storage throughout the upstairs as well as a walk up attic. The master bedroom has a full bathroom and his & hers closets.~Easy commute to Philadelphia and Wilmington...just minutes to both 95 and 476, two train stations and downtown Media.~** Free 1 year home warranty!~ Seller is related to the listing agent.
This property is off market, which means it's not currently listed for sale or rent on Zillow. This may be different from what's available on other websites or public sources.


