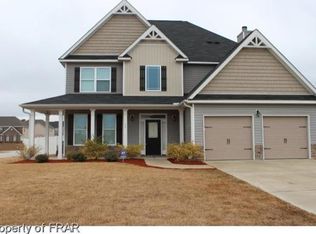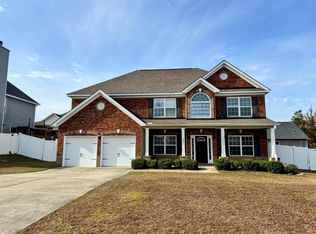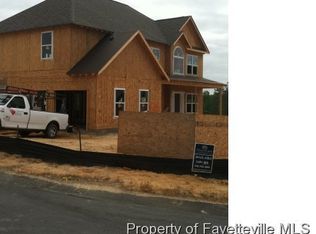-MELROSE PLAN- THIS HOME HAS EVERYTHING A GROWING FAMILY NEEDS- SUNROOM, LARGE G.R. W/FIREPLACE, OPEN KITCHEN W/ PLENTY OF BAR SPACE, LARGE D.R AND 3 FULL BATHS UPSTAIRS!
-MELROSE PLAN- THIS HOME HAS EVERYTHING A GROWING FAMILY NEEDS- SUNROOM, LARGE G.R. W/FIREPLACE, OPEN KITCHEN W/ PLENTY OF BAR SPACE, LARGE D.R AND 3 FULL BATHS UPSTAIRS! CALL CHARLOTTE @ 910.723.2153
This property is off market, which means it's not currently listed for sale or rent on Zillow. This may be different from what's available on other websites or public sources.



