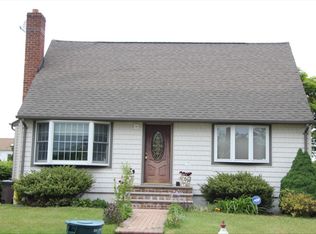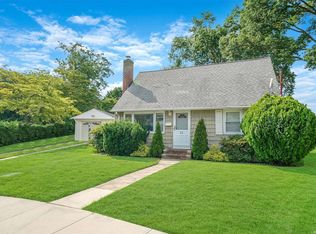Sold for $1,450,000
$1,450,000
15 Foxcroft Road, Albertson, NY 11507
4beds
2,800sqft
Single Family Residence, Residential
Built in 1951
8,080 Square Feet Lot
$1,464,100 Zestimate®
$518/sqft
$6,506 Estimated rent
Home value
$1,464,100
$1.32M - $1.63M
$6,506/mo
Zestimate® history
Loading...
Owner options
Explore your selling options
What's special
Welcome to the Jewel of Albertson. Discover this exceptional 4-bedroom, 3-bathroom Colonial home, offering a blend of modern amenities and Luxurious classic charm. Starting on the first floor the Foyer offers wide oak center staircase, crown molding, two-story ceiling, and 3.5-inch clear white oak flooring. The Dining room offers coffered ceiling and oak flooring. The Kitchen is divine, with heated Indian Summer slate flooring, 36” gas stove with six burners, pot filler, deep under-counter stainless steel sink, stainless steel dishwasher, stainless steel refrigerator and freezer, leathered black pearl granite countertops with built-in cutting board, pull-out cabinet drawers, kickplate central vacuum broom port, and Wi-Fi light switches its sure to impress. Also a Full bathroom accessible from both the hall and adjacent bedroom/office, featuring heated marble tile floors and an oversized shower with frameless glass door. For the Primary Bedroom: Vaulted ceilings, oak flooring, walk-in closet, hall closet, attic access via hall scuttle, and Wi-Fi light switches., and not to forget the Primary Bathroom, Marble floors and walls, radiant floor heating with independent thermostat, makeup station, vessel sink and vanity, heated towel rack, and oversized his-and-hers shower with heated seat, six body sprays, rain can, showerhead, and handheld shower per side. Moving to the Exterior of the home the Garage is a showstopper, an Oversized 2 car Garage with double door in front and single door in back for backyard access, Garage doors insulated with lift master zero clearance door openers and remotes, Polyaspiric epoxy floor installed on 2/2023, Heated garage floor on independent thermostat, Slop sink with hose bib hook-up, 100a sub-panel with 1 220v outlet and plenty of 20amp outlets thru-out, Plumbing for pneumatic air inside walls with 3 ports, 1 Central vac hook-up
, Wifi Light switches and much more. WHAT SNOW? Heated driveway for snow melt, (Independent thermostat and phone app for activation), Parking for 3-4 vehicles, Driveway is 5” pour with fiberglass and wire lath with paver finish. There is to much to list. This home is one of a kind.
Zillow last checked: 8 hours ago
Listing updated: November 25, 2025 at 12:24pm
Listed by:
Carlos Salinas CBR 347-277-9431,
Douglas Elliman Real Estate 631-543-9400,
Jordan Bordonaro 631-339-1083,
Douglas Elliman Real Estate
Bought with:
Jordan Bordonaro, 10401366495
Douglas Elliman Real Estate
Source: OneKey® MLS,MLS#: 840476
Facts & features
Interior
Bedrooms & bathrooms
- Bedrooms: 4
- Bathrooms: 3
- Full bathrooms: 3
Bedroom 1
- Description: Primary - Primary Bathroom included
- Level: Second
Bedroom 2
- Description: Guest Room / Children's Room
- Level: Second
Bedroom 3
- Description: Guest Room / Children's Room
- Level: Second
Bathroom 1
- Description: Primary Room
- Level: Second
Bathroom 2
- Level: Second
Bathroom 3
- Description: Full Bathroom Connected to Guest Room / Office
- Level: First
Bathroom 4
- Description: Guest Room / Office
- Level: First
Dining room
- Level: First
Family room
- Level: First
Kitchen
- Level: First
Laundry
- Level: Lower
Heating
- Forced Air
Cooling
- Central Air
Appliances
- Included: Convection Oven, Cooktop, Dishwasher, Disposal, Dryer, Electric Water Heater, Freezer, Gas Cooktop, Gas Oven, Gas Range, Microwave, Refrigerator, Washer
- Laundry: Washer/Dryer Hookup, In Basement
Features
- First Floor Bedroom, First Floor Full Bath, Ceiling Fan(s), Central Vacuum, Chandelier, Eat-in Kitchen, Entrance Foyer, Formal Dining, Granite Counters, His and Hers Closets, Primary Bathroom, Open Floorplan, Open Kitchen, Pantry, Recessed Lighting, Storage
- Flooring: Hardwood
- Basement: Full,Partially Finished
- Attic: Full
Interior area
- Total structure area: 3,400
- Total interior livable area: 2,800 sqft
Property
Parking
- Total spaces: 6
- Parking features: Heated Garage
- Garage spaces: 2
Lot
- Size: 8,080 sqft
Details
- Parcel number: 2289095530000410
- Special conditions: None
Construction
Type & style
- Home type: SingleFamily
- Architectural style: A-Frame
- Property subtype: Single Family Residence, Residential
Materials
- Vinyl Siding
Condition
- Year built: 1951
Utilities & green energy
- Sewer: Public Sewer
- Water: Public
- Utilities for property: Cable Available, Cable Connected, Electricity Connected, Natural Gas Available, Natural Gas Connected
Community & neighborhood
Location
- Region: Albertson
Other
Other facts
- Listing agreement: Exclusive Right To Sell
Price history
| Date | Event | Price |
|---|---|---|
| 11/11/2025 | Sold | $1,450,000-7.9%$518/sqft |
Source: | ||
| 8/29/2025 | Pending sale | $1,574,000$562/sqft |
Source: | ||
| 7/24/2025 | Price change | $1,574,000-1.6%$562/sqft |
Source: | ||
| 6/26/2025 | Price change | $1,599,000-5.9%$571/sqft |
Source: | ||
| 6/5/2025 | Price change | $1,699,000-5.6%$607/sqft |
Source: | ||
Public tax history
| Year | Property taxes | Tax assessment |
|---|---|---|
| 2024 | -- | $523 |
| 2023 | -- | $523 |
| 2022 | -- | $523 |
Find assessor info on the county website
Neighborhood: 11507
Nearby schools
GreatSchools rating
- NAMeadow Drive SchoolGrades: PK-2Distance: 0.4 mi
- 5/10Mineola Middle SchoolGrades: 5-7Distance: 1.7 mi
- 8/10Mineola High SchoolGrades: 8-12Distance: 1.9 mi
Schools provided by the listing agent
- Elementary: Meadow Drive School
- Middle: Mineola Middle School
- High: Mineola High School
Source: OneKey® MLS. This data may not be complete. We recommend contacting the local school district to confirm school assignments for this home.
Get a cash offer in 3 minutes
Find out how much your home could sell for in as little as 3 minutes with a no-obligation cash offer.
Estimated market value$1,464,100
Get a cash offer in 3 minutes
Find out how much your home could sell for in as little as 3 minutes with a no-obligation cash offer.
Estimated market value
$1,464,100

